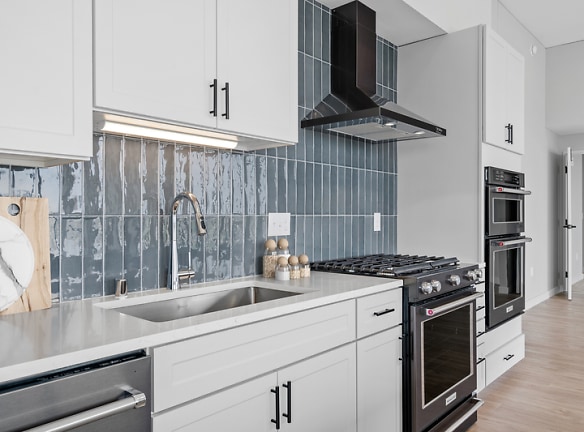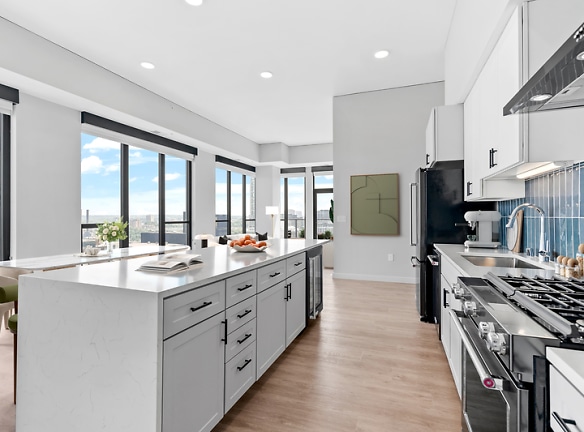- Home
- Minnesota
- Minneapolis
- Apartments
- 240 Park Avenue Apartments
$1,600+per month
240 Park Avenue Apartments
240 Park Ave
Minneapolis, MN 55401
1-3 bed, 1-3 bath • 600+ sq. ft.
Managed by MV Ventures
Quick Facts
Property TypeApartments
Deposit$--
NeighborhoodDowntown East
Application Fee85
Lease Terms
12-Month
Pets
Dogs Allowed, Cats Allowed
* Dogs Allowed Breed restrictions apply. Pet Rent is $50 for one pet, $75 for two, $100 for three. Weight Restriction: 100 lbs, Cats Allowed Breed restrictions apply. Pet Rent is $50 for one pet, $75 for two, $100 for three. Weight Restriction: 100 lbs
Description
240 Park Avenue
Experience modern luxury at 240 Park Avenue. We are redefining the urban lifestyle, providing a vibrant and dynamic community for residents to enjoy spacious, luxury units offering panoramic city, stadium and riverfront views and unparalleled amenities, as well as exclusive resident benefits. 240 Park Avenue is walking distance to the Downtown Minneapolis skyline system and Central Business District, the Mississippi River, high-end restaurants and breweries, grocery and retail, as well as state of the art entertainment venues including U.S. Bank Stadium and the Guthrie Theater. We offer a large scale fitness center with state of the art equipment and Peloton, a yoga studio with on demand fitness, regulation indoor lap pool, indoor hot tub, sauna and steam room, golf/sports simulator, rooftop and `lanai? themed lounge areas, pet areas and more...
Additional Description
Additional Description
Floor Plans + Pricing
$2.58/sq.ft. - One Bedroom AL-1

$1,875
1 bd, 1 ba
600+ sq. ft.
Terms: Per Month
Deposit: Please Call
$2.56/sq.ft. - One Bedroom AL-3

$1,632+
1 bd, 1 ba
638+ sq. ft.
Terms: Per Month
Deposit: Please Call
$2.47/sq.ft. - One Bedroom AL-2A

$1,625+
1 bd, 1 ba
659+ sq. ft.
Terms: Per Month
Deposit: Please Call
$3.03/sq.ft. - One Bedroom A-9

$2,450
1 bd, 1 ba
808+ sq. ft.
Terms: Per Month
Deposit: Please Call
$1.89/sq.ft. - One Bedroom A-7A

$1,600+
1 bd, 1 ba
848+ sq. ft.
Terms: Per Month
Deposit: Please Call
$2.23/sq.ft. - One Bedroom A-6

$2,525
1 bd, 1 ba
919+ sq. ft.
Terms: Per Month
Deposit: Please Call
$1.84/sq.ft. - One Bedroom A-1

$1,695+
1 bd, 1 ba
919+ sq. ft.
Terms: Per Month
Deposit: Please Call
$2.09/sq.ft. - One Bedroom A-3

$2,200+
1 bd, 1 ba
1051+ sq. ft.
Terms: Per Month
Deposit: Please Call
$2.08/sq.ft. - Two Bedroom B-2

$2,250+
2 bd, 2 ba
1084+ sq. ft.
Terms: Per Month
Deposit: Please Call
$1.87/sq.ft. - Two Bedroom B-1

$2,100
2 bd, 1.5 ba
1125+ sq. ft.
Terms: Per Month
Deposit: Please Call
$2.11/sq.ft. - Two Bedroom B-3

$2,495+
2 bd, 2 ba
1184+ sq. ft.
Terms: Per Month
Deposit: Please Call
$1.80/sq.ft. - Two Bedroom B-8

$3,220+
2 bd, 2 ba
1221+ sq. ft.
Terms: Per Month
Deposit: Please Call
$2.36/sq.ft. - Two Bedroom B-10

$3,000+
2 bd, 2 ba
1273+ sq. ft.
Terms: Per Month
Deposit: Please Call
$2.10/sq.ft. - Three Bedroom C-2

$2,675+
3 bd, 2 ba
1276+ sq. ft.
Terms: Per Month
Deposit: Please Call
$1.83/sq.ft. - Two Bedroom B-5

$3,195+
2 bd, 2 ba
1285+ sq. ft.
Terms: Per Month
Deposit: Please Call
$1.85/sq.ft. - Two Bedroom B-6

$2,495+
2 bd, 2 ba
1351+ sq. ft.
Terms: Per Month
Deposit: Please Call
$1.68/sq.ft. - Two Bedroom B-7

$2,300+
2 bd, 2 ba
1372+ sq. ft.
Terms: Per Month
Deposit: Please Call
$2.40/sq.ft. - Two Bedroom B-9

$3,500+
2 bd, 2 ba
1456+ sq. ft.
Terms: Per Month
Deposit: Please Call
$1.88/sq.ft. - Two Bedroom B-13

$2,895
2 bd, 2 ba
1541+ sq. ft.
Terms: Per Month
Deposit: Please Call
$3.32/sq.ft. - Two Bedroom P-1

$5,150
2 bd, 2 ba
1550+ sq. ft.
Terms: Per Month
Deposit: Please Call
$2.82/sq.ft. - Two Bedroom P-2

$4,395
2 bd, 2 ba
1559+ sq. ft.
Terms: Per Month
Deposit: Please Call
$2.32/sq.ft. - Two Bedroom P-3

$3,800
2 bd, 2 ba
1636+ sq. ft.
Terms: Per Month
Deposit: Please Call
$2.33/sq.ft. - Two Bedroom P-4

$3,995
2 bd, 2 ba
1713+ sq. ft.
Terms: Per Month
Deposit: Please Call
$1.74/sq.ft. - Three Bedroom C-1

$3,000+
3 bd, 2 ba
1720+ sq. ft.
Terms: Per Month
Deposit: Please Call
$3.09/sq.ft. - Two Bedroom P-5

$5,495
2 bd, 2 ba
1776+ sq. ft.
Terms: Per Month
Deposit: Please Call
$2.52/sq.ft. - Two Bedroom B-11

$4,500+
2 bd, 2 ba
1785+ sq. ft.
Terms: Per Month
Deposit: Please Call
$2.04/sq.ft. - Two Bedroom P-6

$3,995
2 bd, 3 ba
1957+ sq. ft.
Terms: Per Month
Deposit: Please Call
$2.63/sq.ft. - Three Bedroom P-7

$5,795
3 bd, 2.5 ba
2200+ sq. ft.
Terms: Per Month
Deposit: Please Call
$3.73/sq.ft. - Three Bedroom P-8

$8,500
3 bd, 2.5 ba
2281+ sq. ft.
Terms: Per Month
Deposit: Please Call
$2.23/sq.ft. - Three Bedroom P-9

$5,295
3 bd, 2.5 ba
2378+ sq. ft.
Terms: Per Month
Deposit: Please Call
$2.46/sq.ft. - One Bedroom A-2

$1,800+
1 bd, 1 ba
732-758+ sq. ft.
Terms: Per Month
Deposit: Please Call
Floor plans are artist's rendering. All dimensions are approximate. Actual product and specifications may vary in dimension or detail. Not all features are available in every rental home. Prices and availability are subject to change. Rent is based on monthly frequency. Additional fees may apply, such as but not limited to package delivery, trash, water, amenities, etc. Deposits vary. Please see a representative for details.
Manager Info
MV Ventures
Sunday
Closed.
Monday
08:30 AM - 05:00 PM
Tuesday
08:30 AM - 06:30 PM
Wednesday
08:30 AM - 06:30 PM
Thursday
08:30 AM - 06:30 PM
Friday
08:30 AM - 06:30 PM
Saturday
10:00 AM - 06:30 PM
Schools
Data by Greatschools.org
Note: GreatSchools ratings are based on a comparison of test results for all schools in the state. It is designed to be a starting point to help parents make baseline comparisons, not the only factor in selecting the right school for your family. Learn More
Features
Interior
Air Conditioning
Balcony
Dishwasher
Elevator
Hardwood Flooring
Island Kitchens
Microwave
New/Renovated Interior
Stainless Steel Appliances
View
Washer & Dryer In Unit
Garbage Disposal
Refrigerator
Community
Clubhouse
Fitness Center
Hot Tub
Public Transportation
Swimming Pool
Wireless Internet Access
Controlled Access
On Site Maintenance
On Site Management
Other
Sauna
Yoga Studio & Plaza
Locker Rooms
Pet Spa
Sundeck
Concierge
Golf simulator
Pool table
Heated/Security Controlled Underground Parking
Disposal
We take fraud seriously. If something looks fishy, let us know.

