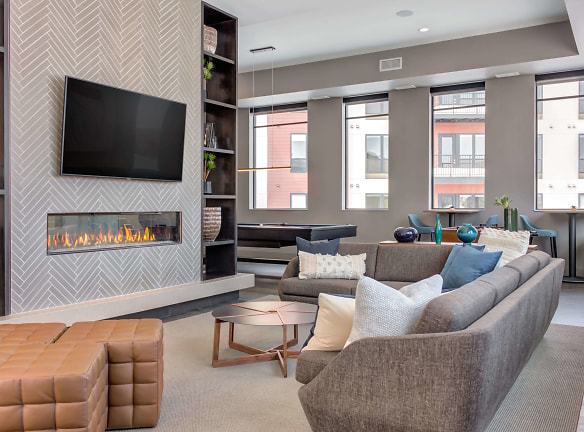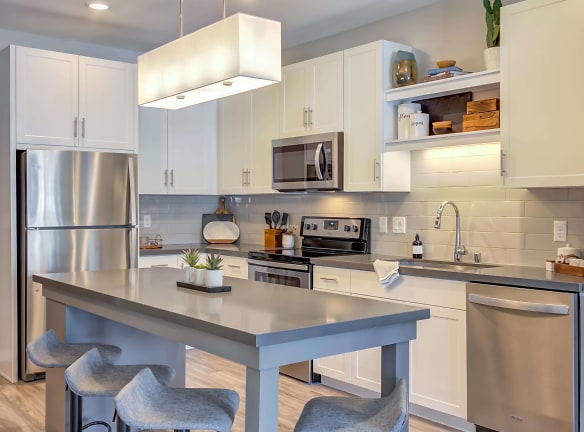- Home
- Minnesota
- Minneapolis
- Apartments
- Ironwood Apartments
Special Offer
For a limited time, we're offering $1,000 off your first month's rent!
Hurry- this offer is for the first five leases only.
Expires 4/15/24. Some restrictions apply, talk to a Leasing Agent for details.
Hurry- this offer is for the first five leases only.
Expires 4/15/24. Some restrictions apply, talk to a Leasing Agent for details.
$1,300+per month
Ironwood Apartments
8400 Bass Lake Rd
Minneapolis, MN 55428
Studio-3 bed, 1-2 bath • 511+ sq. ft.
7 Units Available
Managed by Centerspace
Quick Facts
Property TypeApartments
Deposit$--
Lease Terms
Variable, 3-Month, 4-Month, 5-Month, 6-Month, 7-Month, 8-Month, 9-Month, 10-Month, 11-Month, 12-Month
Pets
Cats Allowed, Dogs Allowed
* Cats Allowed Deposit: $--, Dogs Allowed Deposit: $--
Description
Ironwood Apartments
Ironwood offers upscale apartments that let you dream bigger. This striking apartment building features expansive windows that overlook the building's lounge and pool area and a picturesque golf course below. Everything from the unexpected amenities to the stunning design, thoughtful touches are included in every detail. Find your perfect space with studio, one, two and three bedroom floor plans.Inside, you will find spacious, open common area rooms that flow seamlessly into one another, creating a welcoming sense of community throughout the meticulously designed amenities. Stretch out and embrace space - on the green and off. Whether you are getting crafty or making a simple bike repair, our DIY workshop is the place for you. Your very own bodega located seconds from your apartment door in the front lobby. We've got you covered with heated, underground parking.Our community charges a monthly service fee of $6 and a monthly pest control fee of $1.
Floor Plans + Pricing
S1
No Image Available
S2
No Image Available
S3
No Image Available
A1
No Image Available
A3

A2
No Image Available
A4
No Image Available
A5
No Image Available
A6
No Image Available
A7
No Image Available
B1
No Image Available
B2
No Image Available
B3
No Image Available
B6

B4
No Image Available
B5

B7

B8
No Image Available
B9

C1
No Image Available
C2

Floor plans are artist's rendering. All dimensions are approximate. Actual product and specifications may vary in dimension or detail. Not all features are available in every rental home. Prices and availability are subject to change. Rent is based on monthly frequency. Additional fees may apply, such as but not limited to package delivery, trash, water, amenities, etc. Deposits vary. Please see a representative for details.
Manager Info
Centerspace
Monday
01:00 PM - 06:00 PM
Tuesday
10:00 AM - 06:00 PM
Wednesday
10:00 AM - 06:00 PM
Thursday
10:00 AM - 06:00 PM
Friday
10:00 AM - 05:00 PM
Saturday
10:00 AM - 04:00 PM
Schools
Data by Greatschools.org
Note: GreatSchools ratings are based on a comparison of test results for all schools in the state. It is designed to be a starting point to help parents make baseline comparisons, not the only factor in selecting the right school for your family. Learn More
Features
Interior
Air Conditioning
Balcony
Cable Ready
Dishwasher
Fireplace
Island Kitchens
Microwave
New/Renovated Interior
Smoke Free
Stainless Steel Appliances
View
Washer & Dryer In Unit
Garbage Disposal
Refrigerator
Community
Clubhouse
Extra Storage
Fitness Center
High Speed Internet Access
Swimming Pool
Wireless Internet Access
On Site Maintenance
On Site Management
EV Charging Stations
Other
24/7 Mini Market
24-Hour Package Room
Pool Deck with Lounge Chaises
Bike Storage
Convenient 15-Minute Drive to Downtown
Built-In Bookshelves
DIY Workshop and Creative Space
Double Balcony
Electric Car Charging Stations
Caesar Stone Quartz Countertops
Central Heating & Air
Green Conscious to Reduce Footprint
Indoor Parking
Indoor Sauna
Keyless Entry
Disposal
Online Portal
Fireplaces and 14' Ceilings in Penthouses
Panoramic Views of New Hope Village Golf Course
Framed Mirrors
Full-Size Whirlpool Washer / Dryer
Recycling
Resident Coffee Bar
Ice Maker
Shuffle Board & Pool Table
Large Closets With Double Shelving
Smoke Free Living
Open Kitchen Layouts with Custom Islands
Wi-Fi at Pool & Clubhouse
Work-From-Home Spaces
Premium Wood-Look Flooring
Roller Shades In Every Home
Soft Close Cabinet Doors
Stainless Steel Whirlpool Appliances
We take fraud seriously. If something looks fishy, let us know.

