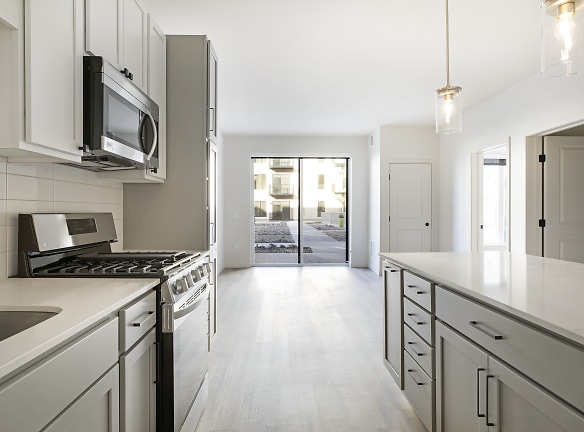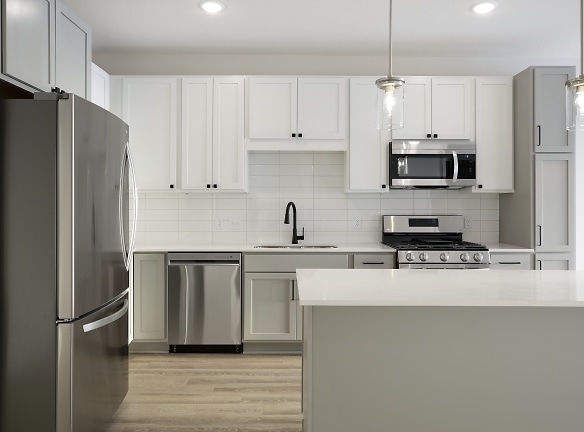- Home
- Minnesota
- Minneapolis
- Apartments
- Risor Of St. Louis Park Apartments
Special Offer
LIMITED-TIME OFFER!
Up to 6 months FREE on select 1 bedroom apartments when you move in by 6/1! Plus, find out how you can get 12 months of FREE storage space.*
*Some restrictions may apply. Offer valid on select homes only through 6/1/2024. Please
Up to 6 months FREE on select 1 bedroom apartments when you move in by 6/1! Plus, find out how you can get 12 months of FREE storage space.*
*Some restrictions may apply. Offer valid on select homes only through 6/1/2024. Please
$1,720+per month
Risor Of St. Louis Park Apartments
3510 Beltline Boulevard
Minneapolis, MN 55416
1-2 bed, 1-2 bath • 710+ sq. ft.
10+ Units Available
Managed by Roers Companies
Quick Facts
Property TypeApartments
Deposit$--
NeighborhoodWolfe Park
Lease Terms
Variable
Pets
Cats Allowed, Dogs Allowed
* Cats Allowed, Dogs Allowed
Description
Risor of St. Louis Park
Risor is a vibrant new community of apartments and townhomes designed for those ready to spread your wings and celebrate the next adventure. Shed the obligations of homeownership and spend time with the hobbies and people that bring joy and meaning to your world. Our incredible St. Louis Park location is bursting with amenities designed for residents aged 55+ to relax, socialize, and pursue your favorite activities.
Floor Plans + Pricing
Forest

$1,945+
1 bd, 1 ba
768+ sq. ft.
Terms: Per Month
Deposit: Please Call
Lake

$2,065
1 bd, 1 ba
768+ sq. ft.
Terms: Per Month
Deposit: Please Call
Trail

$2,090+
1 bd, 1 ba
829+ sq. ft.
Terms: Per Month
Deposit: Please Call
Shoppe

$2,080
1 bd, 1 ba
881+ sq. ft.
Terms: Per Month
Deposit: Please Call
Lagoon

$2,365+
2 bd, 1 ba
893+ sq. ft.
Terms: Per Month
Deposit: Please Call
Stage

$2,265
1 bd, 1 ba
1048+ sq. ft.
Terms: Per Month
Deposit: Please Call
Courtyard

$2,545+
2 bd, 2 ba
1088+ sq. ft.
Terms: Per Month
Deposit: Please Call
Cafe

$2,495+
2 bd, 2 ba
1088+ sq. ft.
Terms: Per Month
Deposit: Please Call
Lounge

$3,235
2 bd, 2 ba
1314+ sq. ft.
Terms: Per Month
Deposit: Please Call
River

$2,295+
2 bd, 1 ba
847-893+ sq. ft.
Terms: Per Month
Deposit: Please Call
Campground

$1,720+
1 bd, 1 ba
710-726+ sq. ft.
Terms: Per Month
Deposit: Please Call
Studio

$2,115
1 bd, 1 ba
845-1048+ sq. ft.
Terms: Per Month
Deposit: Please Call
Floor plans are artist's rendering. All dimensions are approximate. Actual product and specifications may vary in dimension or detail. Not all features are available in every rental home. Prices and availability are subject to change. Rent is based on monthly frequency. Additional fees may apply, such as but not limited to package delivery, trash, water, amenities, etc. Deposits vary. Please see a representative for details.
Manager Info
Roers Companies
Monday
09:00 AM - 05:00 PM
Tuesday
09:00 AM - 05:00 PM
Wednesday
09:00 AM - 05:00 PM
Thursday
09:00 AM - 05:00 PM
Friday
09:00 AM - 05:00 PM
Schools
Data by Greatschools.org
Note: GreatSchools ratings are based on a comparison of test results for all schools in the state. It is designed to be a starting point to help parents make baseline comparisons, not the only factor in selecting the right school for your family. Learn More
Features
Interior
Gas Range
Oversized Closets
Stainless Steel Appliances
Washer & Dryer In Unit
Community
Fitness Center
Swimming Pool
EV Charging Stations
Pet Friendly
Lifestyles
Pet Friendly
Other
White Cabinetry with Grey Kitchen Island
Roller Shades
LED lighting
Luxury vinyl plank floors
Matte Black Kitchen + Bathroom Fixtues
Indoor Climate Controlled Parking
Coffee Bar
Golf Simulator
Pet Wash
Yoga Room
Movie Theater
Library Lounge
Club Room
Outdoor Grill Stations
Pickleball Court
Sky Lounge
Sky Terrace
We take fraud seriously. If something looks fishy, let us know.

