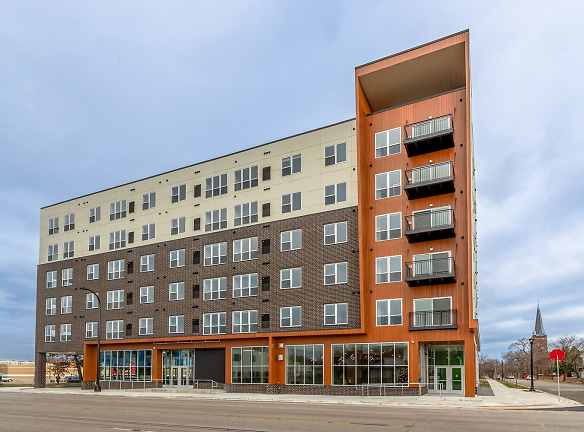- Home
- Minnesota
- Minneapolis
- Apartments
- Satori Apartments
Special Offer
Receive up to 4 Months FREE on Select Apartments with a 13-15 Month Lease Term when you Move-In by 4/30/2024! -See Leasing Office for complete details. Restrictions apply.
$1,295+per month
Satori Apartments
825 W Broadway
Minneapolis, MN 55411
1-2 bed, 1-2 bath • 537+ sq. ft.
10+ Units Available
Managed by Cushman & Wakefield
Quick Facts
Property TypeApartments
Deposit$--
NeighborhoodNear North
Lease Terms
Variable
Pets
Cats Allowed, Dogs Allowed
* Cats Allowed, Dogs Allowed
Description
Satori Apartments
Now Leasing! Welcome to Satori, a brand-new apartment complex where comfort, convenience, and community come together. Our modern and well-designed apartment homes offer a range of floor plans to suit different needs. With exceptional amenities like a sundeck, recreation room and outdoor grilling areas, we cater to your relaxation and socializing needs. We are NOW OPEN and welcoming our first residents!
Floor Plans + Pricing
Jasper

Shale

Onyx

Basalt

Marble

Zeolite

Granite

Limestone

Quartzine

Serpentine

Floor plans are artist's rendering. All dimensions are approximate. Actual product and specifications may vary in dimension or detail. Not all features are available in every rental home. Prices and availability are subject to change. Rent is based on monthly frequency. Additional fees may apply, such as but not limited to package delivery, trash, water, amenities, etc. Deposits vary. Please see a representative for details.
Manager Info
Cushman & Wakefield
Sunday
11:00 AM - 04:00 PM
Monday
10:00 AM - 06:00 PM
Tuesday
10:00 AM - 06:00 PM
Wednesday
10:00 AM - 06:00 PM
Thursday
10:00 AM - 06:00 PM
Friday
10:00 AM - 06:00 PM
Saturday
10:00 AM - 05:00 PM
Schools
Data by Greatschools.org
Note: GreatSchools ratings are based on a comparison of test results for all schools in the state. It is designed to be a starting point to help parents make baseline comparisons, not the only factor in selecting the right school for your family. Learn More
Features
Interior
Air Conditioning
Balcony
Dishwasher
Elevator
Gas Range
Microwave
Oversized Closets
Stainless Steel Appliances
View
Washer & Dryer In Unit
Garbage Disposal
Patio
Refrigerator
Community
Emergency Maintenance
Gated Access
Public Transportation
Controlled Access
On Site Maintenance
On Site Management
On Site Patrol
Lifestyles
New Construction
Other
Luxury wood vinyl flooring
Granite kitchen and bath countertops
BBQ/Picnic Area
Gray subway tile kitchen backsplash
Pavilions
Glass electric stove top
Walk-in closets
Window Coverings
Electronic Thermostat
Washer/Dryer
Bike storage
Downtown Minneapolis Views
Patio/Balcony
We take fraud seriously. If something looks fishy, let us know.

