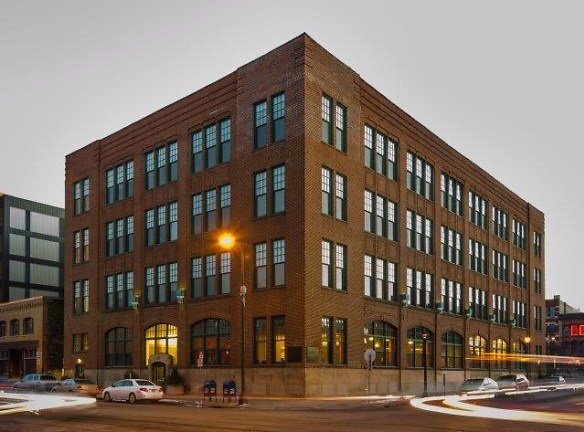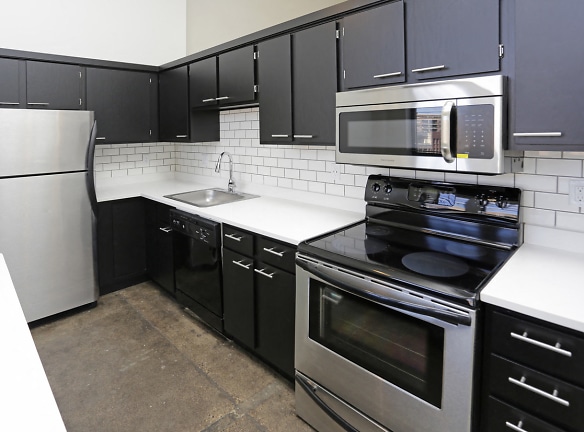- Home
- Minnesota
- Minneapolis
- Apartments
- Second Street Lofts Apartments
Special Offer
Look and Lease for unit #106. Apply and M/I before 9/30 6 months free park
Call for price
Second Street Lofts Apartments
129 N 2nd St
Minneapolis, MN 55401
1-2 bed, 1-2 bath • 685+ sq. ft.
Managed by Heartland Realty Investors, Inc.
Quick Facts
Property TypeApartments
Deposit$--
NeighborhoodWarehouse District
Lease Terms
Variable
Pets
Cats Allowed, Dogs Allowed
* Cats Allowed We are a pet friendly community and cats and dogs accepted. There will be additional pet rent and a non-refundable pet deposit. The weight limit for dogs is 60 pounds. Breed restrictions apply., Dogs Allowed We are a pet friendly community and cats and dogs accepted. There will be additional pet rent and a non-refundable pet deposit. The weight limit for dogs is 60 pounds. Breed restrictions apply.
Description
Second Street Lofts
Welcome home to the historically preserved building of 2nd Street Lofts! This is an irresistible downtown living retreat, with architectural beauty, extended ceilings, expansive windows, and stunning city views sure to fit all of your loft needs. Located in the trending North Loop area of Minneapolis, within walking distance of cutting edge restaurants and shopping. Enjoy Light Rail, entertainment and nightlife right outside your door. It's home... it's your lifestyle...it's living redefined. 2nd Street Lofts won the ApartmentRatings Top Rated Communities Award in 2019!
Floor Plans + Pricing
Franklin

Hiawatha

Cedar

Park

Minnehaha

Hennepin

Washington

Harriet

Loring

Broadway

Marquette

St. Anthony

Mississippi

Nicollet

Lyndale

Riverfront

Floor plans are artist's rendering. All dimensions are approximate. Actual product and specifications may vary in dimension or detail. Not all features are available in every rental home. Prices and availability are subject to change. Rent is based on monthly frequency. Additional fees may apply, such as but not limited to package delivery, trash, water, amenities, etc. Deposits vary. Please see a representative for details.
Manager Info
Heartland Realty Investors, Inc.
Monday
09:00 AM - 05:00 PM
Tuesday
09:00 AM - 05:00 PM
Wednesday
09:00 AM - 05:00 PM
Thursday
09:00 AM - 05:00 PM
Friday
09:00 AM - 05:00 PM
Schools
Data by Greatschools.org
Note: GreatSchools ratings are based on a comparison of test results for all schools in the state. It is designed to be a starting point to help parents make baseline comparisons, not the only factor in selecting the right school for your family. Learn More
Features
Interior
Short Term Available
Air Conditioning
Cable Ready
Ceiling Fan(s)
Dishwasher
Elevator
Microwave
Oversized Closets
Some Paid Utilities
Stainless Steel Appliances
View
Washer & Dryer In Unit
Refrigerator
Community
Emergency Maintenance
Extra Storage
Fitness Center
Laundry Facility
Controlled Access
On Site Management
On-site Recycling
Other
Central Air Conditioning
Bike Storage
Carpeting
Ceiling Fan
Concrete Flooring*
Centrally Located
Gas, Sewer, Water, and Trash Included In Rent
Close To Shopping and Dining
Luxer One Package Locker
Additional Storage
High Ceilings
Historical Building
Recycling
Walk-In Closets
Skyline Views*
Washer/Dryer*
River View*
We take fraud seriously. If something looks fishy, let us know.

