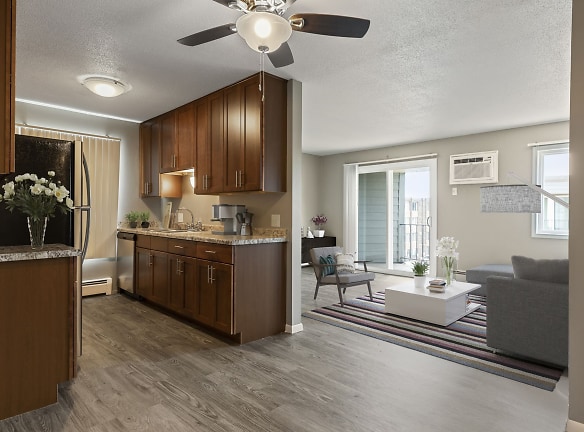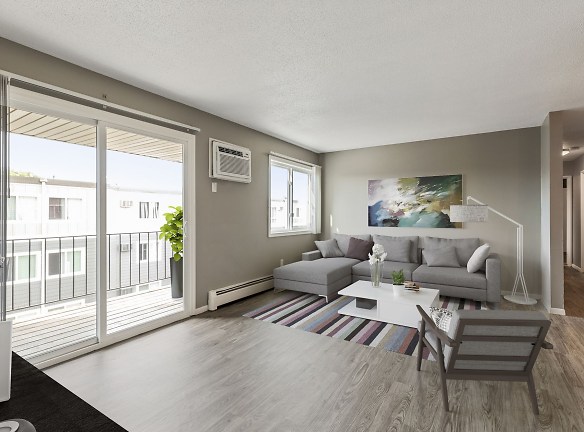- Home
- Minnesota
- Minneapolis
- Apartments
- Cedars 94 Apartments
Contact Property
$969+per month
Cedars 94 Apartments
2220 E Franklin Ave
Minneapolis, MN 55404
Studio-2 bed, 1.5 bath • 418+ sq. ft.
Managed by The Goodman Group, LLC
Quick Facts
Property TypeApartments
Deposit$--
NeighborhoodLongfellow
Application Fee40
Lease Terms
9-Month, 12-Month
Pets
Cats Allowed, Dogs Allowed
* Cats Allowed Cats and dogs are welcome at Cedars 94 Apartments. A detailed explanation of the policy as it relates to pet ownership is available. Residents shall pay a one-time non-refundable pet fee and pet deposit. There is a monthly charge for pets, as well. Please call us for more information. Deposit: $--, Dogs Allowed Cats and dogs are welcome at Cedars 94 Apartments. A detailed explanation of the policy as it relates to pet ownership is available. Residents shall pay a one-time non-refundable pet fee and pet deposit. There is a monthly charge for pets, as well. Please call us for more information. Deposit: $--
Description
Cedars 94 Apartments
Platinum Service(tm) is our standard for delivering positive and enriching living environments in a caring and consistent manner. Living at one of our communities ensures that your experience will be defined by our commitment to Platinum Service.Cedars 94 is in an ultra-convenient Minneapolis location so why pay downtown prices when you can get perfection for a lot less. Cedars offers studio, 1 & 2 bedroom classic & new and updated apartment homes. Start with the big screen TV in the pool area with comfy seating and tons of room to spread out and enjoy a relaxing dip in the pool. Then, slip into the steamy sauna. Looking for some natural rays - head into the private courtyard and work on your tan in the summer sunshine. Enjoy the Community Room that features a private party terrace - perfect for your next party. You do not need a car because of our great location but we do have underground parking available if you need it. HURRY in today and ask about our specials! Our professional team of experts are ready to make Cedars your home.
Floor Plans + Pricing
Spruce

$1,744+
2 bd, 1.5 ba
900+ sq. ft.
Terms: Per Month
Deposit: $200
Central

$969+
Studio, 1 ba
418-508+ sq. ft.
Terms: Per Month
Deposit: $200
Glen

$1,069+
1 bd, 1 ba
540-688+ sq. ft.
Terms: Per Month
Deposit: $200
Riverside

$1,009+
Studio, 1 ba
418-470+ sq. ft.
Terms: Per Month
Deposit: $200
Floor plans are artist's rendering. All dimensions are approximate. Actual product and specifications may vary in dimension or detail. Not all features are available in every rental home. Prices and availability are subject to change. Rent is based on monthly frequency. Additional fees may apply, such as but not limited to package delivery, trash, water, amenities, etc. Deposits vary. Please see a representative for details.
Manager Info
The Goodman Group, LLC
Monday
09:00 AM - 06:00 PM
Tuesday
09:00 AM - 06:00 PM
Wednesday
09:00 AM - 06:00 PM
Thursday
09:00 AM - 06:00 PM
Friday
09:00 AM - 06:00 PM
Saturday
10:00 AM - 02:00 PM
Schools
Data by Greatschools.org
Note: GreatSchools ratings are based on a comparison of test results for all schools in the state. It is designed to be a starting point to help parents make baseline comparisons, not the only factor in selecting the right school for your family. Learn More
Features
Interior
Furnished Available
Short Term Available
Corporate Billing Available
Air Conditioning
Balcony
Cable Ready
Ceiling Fan(s)
Dishwasher
Elevator
Gas Range
Hardwood Flooring
New/Renovated Interior
Oversized Closets
Some Paid Utilities
View
Garbage Disposal
Patio
Refrigerator
Community
Accepts Credit Card Payments
Accepts Electronic Payments
Business Center
Clubhouse
Emergency Maintenance
Extra Storage
Fitness Center
High Speed Internet Access
Laundry Facility
Public Transportation
Swimming Pool
Trail, Bike, Hike, Jog
Controlled Access
On Site Maintenance
Recreation Room
Other
Billiards Table
Indoor Bike Rack
Guest or Corporate Furnished Suite Rental
Heated Indoor Swimming Pool
Intercom Access Entry System
On Bus line and walking distance to light rail
Controlled Building Access
24 Hour Emergency Maintenance
Community Events
Private Courtyard and Sun Deck
Community Patio & BBQ Area
Cable TV Access
Convienent to Boutique Shopping and Great Restaura
We take fraud seriously. If something looks fishy, let us know.

