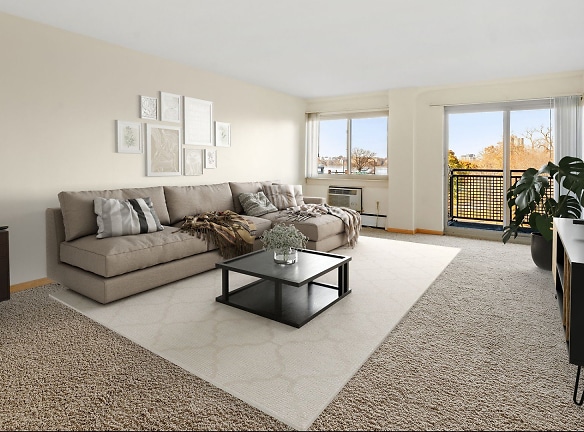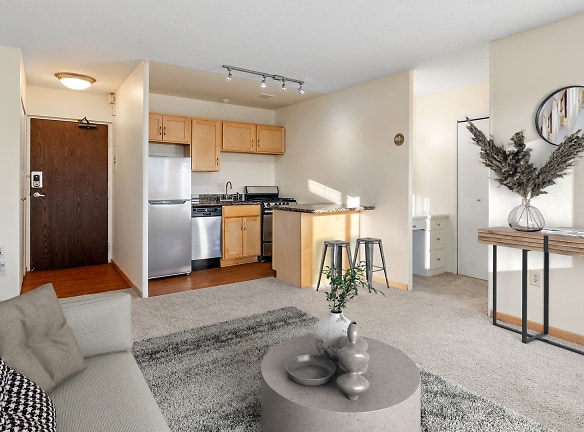- Home
- Minnesota
- Minneapolis
- Apartments
- The Venue On Knox Apartments
$1,080+per month
The Venue On Knox Apartments
2893 Knox Ave S
Minneapolis, MN 55408
Studio-2 bed, 1-2 bath • 340+ sq. ft.
Managed by Centerspace
Quick Facts
Property TypeApartments
Deposit$--
NeighborhoodUptown
Lease Terms
Variable
Pets
Cats Allowed, Dogs Allowed
* Cats Allowed, Dogs Allowed
Description
The Venue on Knox
If you like the buzz of Uptown area, The Venue On Knox is the perfect place for you to call home. Located on the NE corner of Lake Bde Maka Ska and the connecting channel of the Lake of the Isles, we're within walking distance of all the best dining, retail, and entertainment options the area has to offer. Get a glimpse of these extraordinary residences with an enviable location. Our new roof top deck is an elevated paradise meticulously designed to provide a serene and luxurious escape from the hustle and bustle of everyday life.Our community charges a monthly service fee of $6 and a monthly pest control fee of $1.
Floor Plans + Pricing
S1

S2

S3

A2

A1

A4

A3

B1

B2

B3

Floor plans are artist's rendering. All dimensions are approximate. Actual product and specifications may vary in dimension or detail. Not all features are available in every rental home. Prices and availability are subject to change. Rent is based on monthly frequency. Additional fees may apply, such as but not limited to package delivery, trash, water, amenities, etc. Deposits vary. Please see a representative for details.
Manager Info
Centerspace
Monday
01:00 PM - 06:00 PM
Tuesday
10:00 AM - 06:00 PM
Wednesday
10:00 AM - 06:00 PM
Thursday
10:00 AM - 06:00 PM
Friday
10:00 AM - 05:00 PM
Saturday
10:00 AM - 04:00 PM
Schools
Data by Greatschools.org
Note: GreatSchools ratings are based on a comparison of test results for all schools in the state. It is designed to be a starting point to help parents make baseline comparisons, not the only factor in selecting the right school for your family. Learn More
Features
Interior
Air Conditioning
Balcony
Dishwasher
Elevator
Gas Range
Hardwood Flooring
New/Renovated Interior
Oversized Closets
Smoke Free
Stainless Steel Appliances
Refrigerator
Community
Fitness Center
High Speed Internet Access
Laundry Facility
Controlled Access
On Site Maintenance
On Site Management
On-site Recycling
Luxury Community
Lifestyles
Luxury Community
Other
High Speed Internet Options
Keurig Coffee & Wi-Fi Lounge
Built-In Bookshelves*
Online Resident Portal
Granite Countertops
Pet Friendly
Hardwood Floors*
Lake Facing Balconies*
Recycling
Smart Home
Remodeled Kitchens
Smoke Free Living
Stainless Steel Appliances*
Spacious Living Rooms
Unique Floorplans
Walk-In Closets*
We take fraud seriously. If something looks fishy, let us know.

