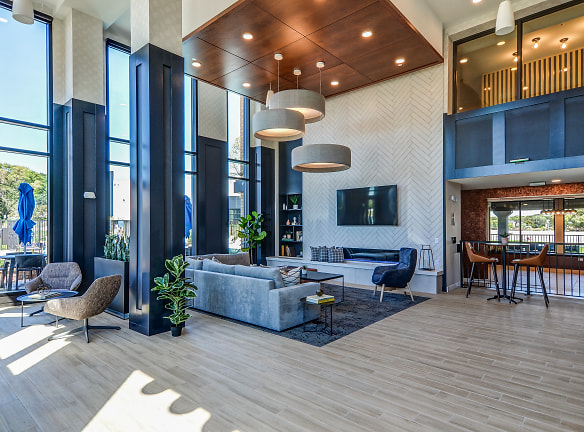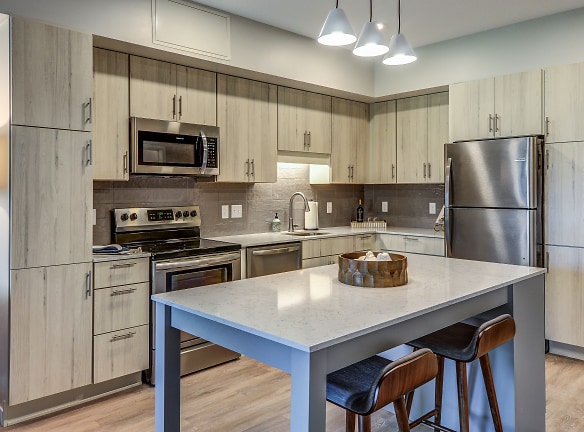- Home
- Minnesota
- Minnetonka
- Apartments
- The Townline Apartments
Special Offer
Look and Lease Special! Receive up to TWO MONTHS FREE rent on select apartments if you apply within 24 hours of your tour. Call to book your tour or apply online now!
*Conditions apply
*Conditions apply
$1,310+per month
The Townline Apartments
10950 Red Circle Drive
Minnetonka, MN 55343
Studio-3 bed, 1-2 bath • 445+ sq. ft.
10+ Units Available
Managed by Wellington Management, Inc.
Quick Facts
Property TypeApartments
Deposit$--
Application Fee50
Lease Terms
Variable
Pets
Cats Allowed, Dogs Allowed
* Cats Allowed Maximum of 2 pets per household. Breed restrictions apply; fees are per pet Deposit: $--, Dogs Allowed Maximum of 2 pets per household. Breed restrictions apply; fees are per pet Weight Restriction: 50 lbs Deposit: $--
Description
The Townline
The Townline Apartments - Now Leasing!The Townline is a picturesque, modern apartment community for the fun and sophisticated, nestled in Minnetonka among the serenity of nature offering alcove, studio, one and two bedroom apartment homes for rent. Enjoy luxurious amenities including our outdoor saltwater pool, fitness center, and close proximity to bike trails and a pocket park.
Floor Plans + Pricing
Pompano

Sanibel

Rowland

Hummingbird

Clarion

Brandburry

Merilee

Nolan

Bredesen

Isles

Bellevue

Tierney

Sunset

Vinewood

Gleanloch

Sycamore

Luce Line

Evergreen

McKenzie

Woodhaven

Belvoir

Ellerdale

Thorpe

Jevne

Marion

Aquila

Beacon

Bennett

Quarry

Nocomo

Braemar

Sunrise

Jidana

Bradford

Magnolia

Floor plans are artist's rendering. All dimensions are approximate. Actual product and specifications may vary in dimension or detail. Not all features are available in every rental home. Prices and availability are subject to change. Rent is based on monthly frequency. Additional fees may apply, such as but not limited to package delivery, trash, water, amenities, etc. Deposits vary. Please see a representative for details.
Manager Info
Wellington Management, Inc.
Tuesday
09:00 AM - 05:00 PM
Wednesday
09:00 AM - 05:00 PM
Thursday
09:00 AM - 05:00 PM
Friday
08:30 AM - 04:30 PM
Schools
Data by Greatschools.org
Note: GreatSchools ratings are based on a comparison of test results for all schools in the state. It is designed to be a starting point to help parents make baseline comparisons, not the only factor in selecting the right school for your family. Learn More
Features
Interior
Air Conditioning
Balcony
Cable Ready
Dishwasher
Elevator
Microwave
Refrigerator
Community
Fitness Center
Swimming Pool
Trail, Bike, Hike, Jog
Lifestyles
New Construction
Other
Solid Quartz Countertops
Kitchen Islands*
Rooftop deck & fire pit
Tile Kitchen Backsplash
Modern Cabinetry
Outdoor saltwater pool
Kitchen Pantry*
Pet wash & grooming area
Built-in Desk*
Rain garden
Roller Shades
Walk-up units
Balcony or Walk-out Patio*
Bike storage & repair station
Fitness room with virtual programming
Package holding service*
Tile Showers*
Dual Vanities*
Heated garage parking*
EV charging stations*
Plank Flooring
Full-size Washer/Dryer
Spacious Walk-in Closets*
Wire Closet Shelving
Comcast or CenturyLink
We take fraud seriously. If something looks fishy, let us know.

