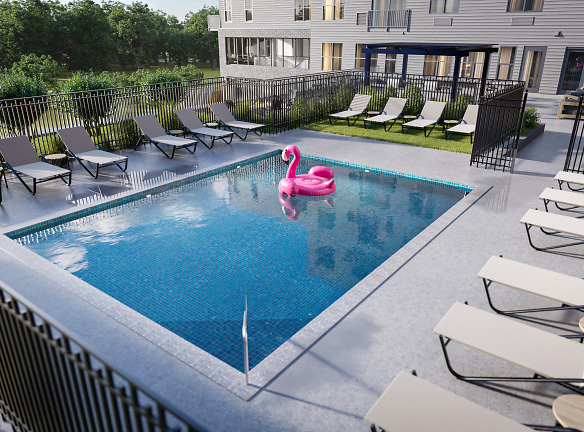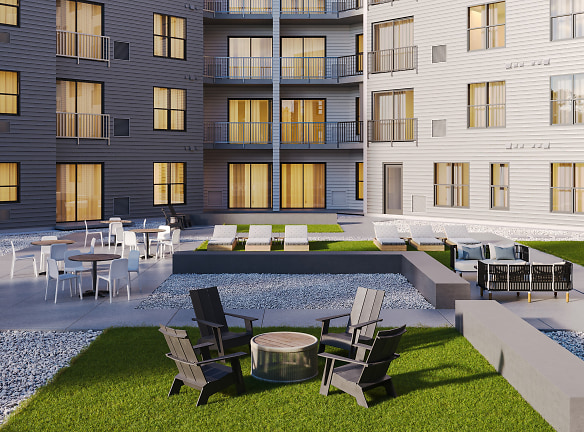- Home
- Minnesota
- Minnetonka
- Apartments
- Minnetonka Station Apartments
Special Offer
Contact Property
Limited Time Only! Move-in by 6/15 and receive 2 months FREE!*
$1,266+per month
Minnetonka Station Apartments
10400 Bren Road East
Minnetonka, MN 55343
Studio-3 bed, 1-2 bath • 450+ sq. ft.
10+ Units Available
Managed by Coastal Ridge
Quick Facts
Property TypeApartments
Deposit$--
Application Fee50
Lease Terms
12-Month, 13-Month, 14-Month, 15-Month, 16-Month, 17-Month, 18-Month
Pets
Cats Allowed, Dogs Allowed
* Cats Allowed Weight Restriction: 100 lbs, Dogs Allowed Weight Restriction: 100 lbs
Description
Minnetonka Station
Welcome to Minnetonka Station, a luxury apartment community in Minnetonka, MN! Our brand-new community offers a variety of studio, one, two, and three-bedroom apartments and townhomes, each meticulously designed to provide the utmost comfort and style. Enjoy the breathtaking views from your private balcony or patio, perfect for relaxation and outdoor entertaining. Inside, you'll find exquisite features such as quartz countertops and wood-style plank floors that exude elegance and durability. With the convenience of a washer and dryer in every home and spacious walk-in closets, your daily routine is made effortless.
Discover a refreshing take on luxury at Minnetonka Station.
Discover a refreshing take on luxury at Minnetonka Station.
Floor Plans + Pricing
Lanewood A

Lanewood B

Lanewood C

Lanewood D

Lanewood E

Cedar A

Lanewood F

Cedar B

Cedar C

Cedar D

Parker A

Parker B

Parker D

Parker J

Parker C

Parker F

Parker E

Parker G

Parker H

Parker I

Camelot A

Camelot B

Camelot C

Wirth A

Hadley A Townhome

Camelot D

Hadley B Townhome

Wirth B

Harriet B

Harriet D

Harriet C

Harriet E

Harriet A

Harriet F

Isles A

Isles E

Hadley C Townhome

Isles C

Isles D

Isles B

Crane

Floor plans are artist's rendering. All dimensions are approximate. Actual product and specifications may vary in dimension or detail. Not all features are available in every rental home. Prices and availability are subject to change. Rent is based on monthly frequency. Additional fees may apply, such as but not limited to package delivery, trash, water, amenities, etc. Deposits vary. Please see a representative for details.
Manager Info
Coastal Ridge
Sunday
12:00 PM - 04:00 PM
Monday
10:00 AM - 06:00 PM
Tuesday
10:00 AM - 06:00 PM
Wednesday
10:00 AM - 06:00 PM
Thursday
10:00 AM - 06:00 PM
Friday
10:00 AM - 06:00 PM
Saturday
10:00 AM - 05:00 PM
Schools
Data by Greatschools.org
Note: GreatSchools ratings are based on a comparison of test results for all schools in the state. It is designed to be a starting point to help parents make baseline comparisons, not the only factor in selecting the right school for your family. Learn More
Features
Interior
Balcony
Oversized Closets
Washer & Dryer In Unit
Patio
Community
Fitness Center
Gated Access
Swimming Pool
Lifestyles
New Construction
Other
Club Room -Game Room
We take fraud seriously. If something looks fishy, let us know.

