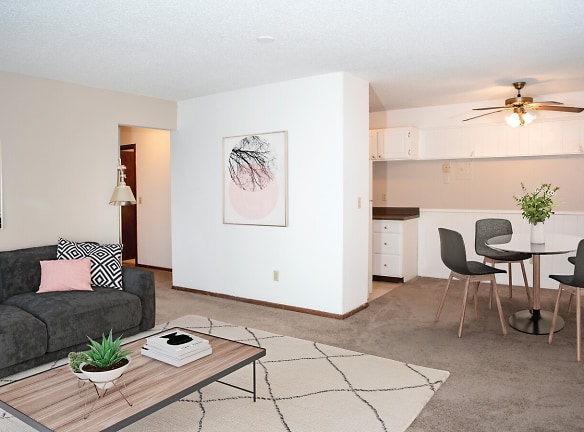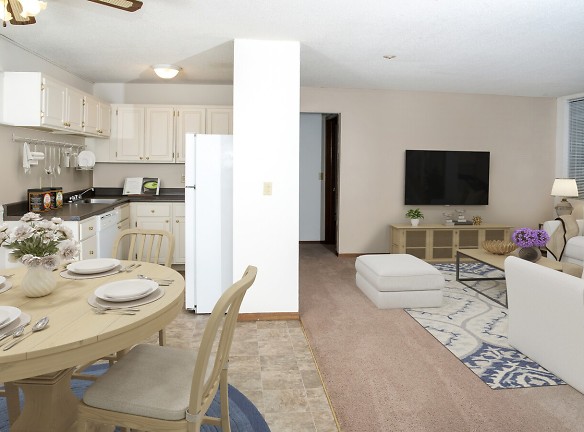- Home
- Minnesota
- New-Hope
- Apartments
- Hillsboro Court Apartments
$1,110+per month
Hillsboro Court Apartments
2911 Hillsboro Ave N
New Hope, MN 55427
1-3 bed, 1-2 bath • 790+ sq. ft.
2 Units Available
Managed by Centerspace
Quick Facts
Property TypeApartments
Deposit$--
Lease Terms
3-Month, 6-Month, 12-Month
Pets
Cats Allowed, Dogs Allowed
* Cats Allowed, Dogs Allowed
Description
Hillsboro Court
Burgundy and Hillsboro Apartments in New Hope, MN offers sun-filled spaces and ample storage for those looking for a comfortable and convenient place to call home. Our community boasts a desirable location with easy access to Minneapolis and is surrounded by 5 beautiful parks just a short drive away.
At Burgundy and Hillsboro, you'll have the opportunity to enjoy the outdoors without leaving the property. Take a dip in our refreshing outdoor pool or have a relaxing picnic in our courtyard. We also have a pet-friendly community with a dog park and ample outdoor areas for you and your furry friends to enjoy together.
Our 1- and 2-bedroom homes offer bright and spacious living spaces with private patio access and plenty of closet space. For added convenience, we have on-site laundry facilities and a friendly on-site management team. Plus, our community features controlled access for added security and peace of mind.
For those who value urban conveniences, you'll be pleased to know that Burgundy and Hillsboro is located near 3 shopping centers, all within a 5-minute drive. We also offer a hassle-free online resident portal for easy communication and management of your lease.
Come experience comfortable living at Burgundy and Hillsboro Apartments. Don't miss out on the opportunity to make this pet-friendly community your new home. Contact our friendly team today to schedule a tour or to learn more about our available units.
Floor Plans + Pricing
A2

A1

B1

B2

C1

C2

Floor plans are artist's rendering. All dimensions are approximate. Actual product and specifications may vary in dimension or detail. Not all features are available in every rental home. Prices and availability are subject to change. Rent is based on monthly frequency. Additional fees may apply, such as but not limited to package delivery, trash, water, amenities, etc. Deposits vary. Please see a representative for details.
Manager Info
Centerspace
Monday
01:00 PM - 06:00 PM
Tuesday
10:00 AM - 06:00 PM
Wednesday
10:00 AM - 06:00 PM
Thursday
10:00 AM - 06:00 PM
Friday
10:00 AM - 05:00 PM
Saturday
10:00 AM - 04:00 PM
Schools
Data by Greatschools.org
Note: GreatSchools ratings are based on a comparison of test results for all schools in the state. It is designed to be a starting point to help parents make baseline comparisons, not the only factor in selecting the right school for your family. Learn More
Features
Interior
Air Conditioning
Cable Ready
Dishwasher
Gas Range
New/Renovated Interior
Oversized Closets
Some Paid Utilities
Refrigerator
Community
Accepts Electronic Payments
Emergency Maintenance
Gated Access
Laundry Facility
Pet Park
Playground
Public Transportation
Swimming Pool
Trail, Bike, Hike, Jog
Pet Friendly
Lifestyles
Pet Friendly
Other
BBQ/Picnic Area
Carpeting
Ceiling Fan
Courtyard
Closets
Dog Park
Dog Washing Station
Online Resident Portal
Patio/Balcony
Pet Friendly
Recycling
Smoke Free Living
We take fraud seriously. If something looks fishy, let us know.

