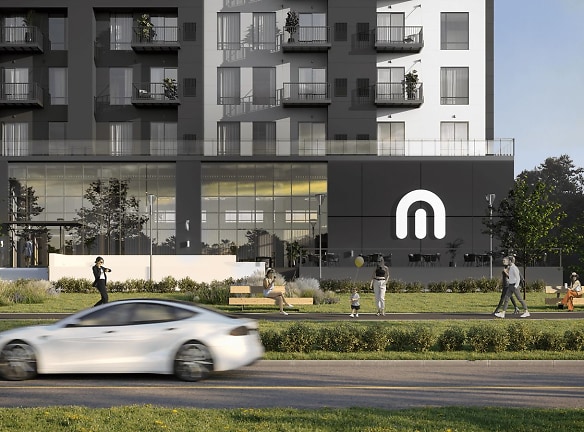- Home
- Minnesota
- Oakdale
- Apartments
- Norhart Oakdale Apartments
Special Offer
Now accepting applications! Be one of the first to live at this prestigious new address. Lease within 48 hours and receive your second month free and a reduced deposit* (with approved credit)
$1,495+per month
Norhart Oakdale Apartments
7601 3rd St N
Oakdale, MN 55128
Studio-3 bed, 1-2 bath • 353+ sq. ft.
Managed by Norhart
Quick Facts
Property TypeApartments
Deposit$--
Application Fee50
Lease Terms
12-Month
Pets
Cats Allowed, Dogs Allowed
* Cats Allowed, Dogs Allowed
Description
Norhart Oakdale
Introducing our modern urban apartments designed to exceed your expectations. Step into a world of contemporary luxury with sleek features & cutting-edge design at Norhart Oakdale Apartments. The heart of these apartments is the stunning kitchen, equipped with top-of-the-line amenities. You'll find elegant quartz countertops, stainless steel appliances & a hexagon backsplash, setting the tone for a modern, tasteful, experience. With 10-foot-tall ceilings, the space feels open and inviting, giving you room to breathe and create memorable moments.
Convenience is at your fingertips with an in-unit washer & dryer, roller shades on all windows & a patio or balcony, to create your own outdoor oasis. These apartment homes boast modern black finishes throughout, adding an element of boldness to the overall design. The result is a unique and urban living space that reflects your contemporary style and ambition.
Convenience is at your fingertips with an in-unit washer & dryer, roller shades on all windows & a patio or balcony, to create your own outdoor oasis. These apartment homes boast modern black finishes throughout, adding an element of boldness to the overall design. The result is a unique and urban living space that reflects your contemporary style and ambition.
Floor Plans + Pricing
Zen

$1,495
Studio, 1 ba
353+ sq. ft.
Terms: Per Month
Deposit: $1,495
Allure

$1,649
1 bd, 1 ba
601+ sq. ft.
Terms: Per Month
Deposit: $1,649
Oasis

$1,698
1 bd, 1 ba
657+ sq. ft.
Terms: Per Month
Deposit: $1,698
Harmony

$2,200
2 bd, 2 ba
846+ sq. ft.
Terms: Per Month
Deposit: $2,200
Balance

$2,500
2 bd, 2 ba
957+ sq. ft.
Terms: Per Month
Deposit: $2,500
Sanctuary

$9,000
3 bd, 2.5 ba
1871+ sq. ft.
Terms: Per Month
Deposit: $9,000
Nirvana

$3,100
3 bd, 2 ba
1109-1221+ sq. ft.
Terms: Per Month
Deposit: $3,100
Serenity

$3,199+
3 bd, 2 ba
846-1221+ sq. ft.
Terms: Per Month
Deposit: $3,199
Floor plans are artist's rendering. All dimensions are approximate. Actual product and specifications may vary in dimension or detail. Not all features are available in every rental home. Prices and availability are subject to change. Rent is based on monthly frequency. Additional fees may apply, such as but not limited to package delivery, trash, water, amenities, etc. Deposits vary. Please see a representative for details.
Manager Info
Norhart
Sunday
Closed
Monday
By Appointment
Tuesday
By Appointment
Wednesday
By Appointment
Thursday
By Appointment
Friday
By Appointment
Saturday
Closed
Schools
Data by Greatschools.org
Note: GreatSchools ratings are based on a comparison of test results for all schools in the state. It is designed to be a starting point to help parents make baseline comparisons, not the only factor in selecting the right school for your family. Learn More
Features
Interior
Furnished Available
Air Conditioning
Balcony
Ceiling Fan(s)
Dishwasher
Elevator
Gas Range
Island Kitchens
Microwave
Oversized Closets
Smoke Free
Stainless Steel Appliances
Vaulted Ceilings
View
Washer & Dryer In Unit
Deck
Patio
Refrigerator
Community
Business Center
Clubhouse
Extra Storage
Fitness Center
High Speed Internet Access
Hot Tub
Public Transportation
Swimming Pool
Trail, Bike, Hike, Jog
Conference Room
Media Center
On Site Maintenance
On Site Management
Recreation Room
On-site Recycling
Lifestyles
New Construction
Other
Bike Repair Station
Rooftop Zen Garden
Micro Market
We take fraud seriously. If something looks fishy, let us know.

