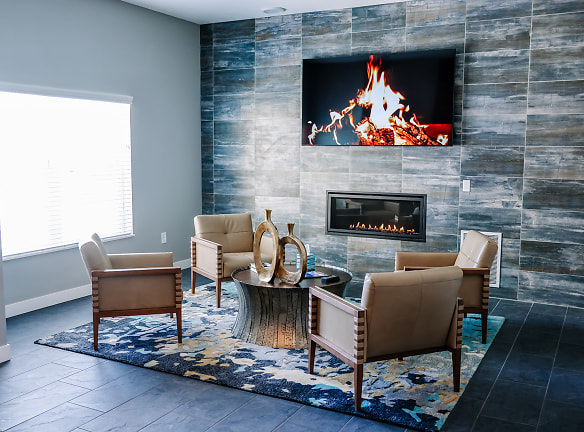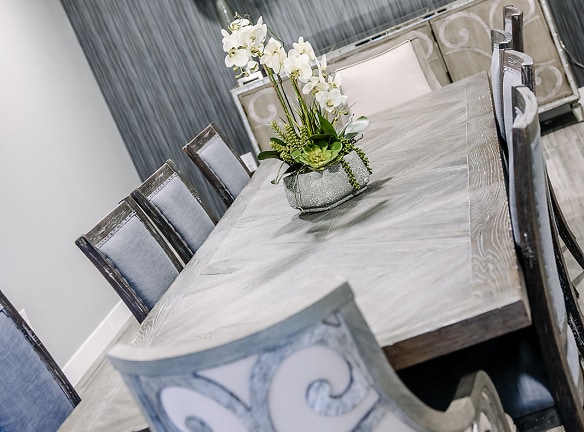- Home
- Minnesota
- Rochester
- Apartments
- Forte Of Rochester Apartments
Special Offer
Contact Property
Spring Ahead Move In Special: Enjoy the first month free when you sign a lease and move in by June!
*Lease must be signed by 5/31/2024. Other restrictions may apply, contact a leasing representative for further details.*
*Lease must be signed by 5/31/2024. Other restrictions may apply, contact a leasing representative for further details.*
$1,141+per month
Forte Of Rochester Apartments
3955 Superior Drive Northwest
Rochester, MN 55901
Studio-2 bed, 1-2 bath • 431+ sq. ft.
10+ Units Available
Managed by Elation
Quick Facts
Property TypeApartments
Deposit$--
NeighborhoodValley High
Application Fee125
Lease Terms
12-Month
Pets
Cats Allowed, Dogs Allowed
* Cats Allowed Pet fee: $350 (one time, non-refundable) Cat Rent: $35/month. Max 2 total pets Weight Restriction: 55 lbs, Dogs Allowed Weight 55+ will need management approval. Max 2 total pets Weight Restriction: 55 lbs
Description
Forte of Rochester
Reserve your new home at Forte Living of Rochester. Phase one is now OPEN. Phase two is opening in August. We are a 55 and better active-living community. Located just west of West Circle Drive and within walking distance to Hy-Vee. Head one mile south and enjoy all Rochester has to offer, including renowned dining options, Costco and other grocery retailers. Forte of Rochester features a state-of-the art fitness center, underground parking, movie theater, telemedicine room, business center, entertainment areas, private dining room, and car wash - just to name a few of the many amenities. You'll love the indoor and outdoor areas for your pets and ultimate outdoor grilling area for you and your friends and family. Come home to Forte, where community, culture and comfort come together.
Floor Plans + Pricing
Blue Jay

$1,141
Studio, 1 ba
431+ sq. ft.
Terms: Per Month
Deposit: $500
Starling

$1,141
Studio, 1 ba
520+ sq. ft.
Terms: Per Month
Deposit: $500
Cardinal

$1,141+
Studio, 1 ba
560+ sq. ft.
Terms: Per Month
Deposit: $500
Robin

$1,300
Studio, 1 ba
621+ sq. ft.
Terms: Per Month
Deposit: $500
Finch

$1,210+
1 bd, 1 ba
672+ sq. ft.
Terms: Per Month
Deposit: $500
Goldfinch

$1,610
1 bd, 1 ba
747+ sq. ft.
Terms: Per Month
Deposit: $500
Vermilion

1 bd, 1 ba
822+ sq. ft.
Terms: Per Month
Deposit: $500
Sparrow

$1,446+
2 bd, 1 ba
856+ sq. ft.
Terms: Per Month
Deposit: $500
Wren

$1,978+
2 bd, 2 ba
1005+ sq. ft.
Terms: Per Month
Deposit: $500
Loon

2 bd, 2 ba
1122+ sq. ft.
Terms: Per Month
Deposit: $500
Floor plans are artist's rendering. All dimensions are approximate. Actual product and specifications may vary in dimension or detail. Not all features are available in every rental home. Prices and availability are subject to change. Rent is based on monthly frequency. Additional fees may apply, such as but not limited to package delivery, trash, water, amenities, etc. Deposits vary. Please see a representative for details.
Manager Info
Elation
Monday
09:00 AM - 05:00 PM
Tuesday
09:00 AM - 05:00 PM
Wednesday
09:00 AM - 05:00 PM
Thursday
09:00 AM - 05:00 PM
Friday
09:00 AM - 05:00 PM
Schools
Data by Greatschools.org
Note: GreatSchools ratings are based on a comparison of test results for all schools in the state. It is designed to be a starting point to help parents make baseline comparisons, not the only factor in selecting the right school for your family. Learn More
Features
Interior
Disability Access
Independent Living
Air Conditioning
Balcony
Dishwasher
Elevator
Internet Included
Island Kitchens
Microwave
New/Renovated Interior
Oversized Closets
Smoke Free
Some Paid Utilities
Stainless Steel Appliances
View
Washer & Dryer In Unit
Deck
Garbage Disposal
Patio
Refrigerator
Community
Accepts Credit Card Payments
Accepts Electronic Payments
Business Center
Emergency Maintenance
Extra Storage
Fitness Center
High Speed Internet Access
Pet Park
Trail, Bike, Hike, Jog
Wireless Internet Access
Conference Room
Controlled Access
On Site Maintenance
On Site Management
Recreation Room
Senior Living
EV Charging Stations
Community Garden
On-site Recycling
Non-Smoking
Senior Living
Lifestyles
Senior Living
Other
Carpeting
Recycling
Furnished
Washer/Dryer
Bike Racks
Built In Microwave
Stainless Steel Whirlpool Appliances
Patio/Balcony
Electronic Thermostat
Indoor Dog Park
Large Spacious Closets
Outdoor Dog Park
Quartz Counter Tops
Central Air Conditioner / Heat
Two Movie Theatres
Farmhouse Sink
State of the Art Fitness Center
Soft Close Cabinets
Underground Parking - $100/Monthly (Optional)
Keyless Secured Entry
Community Dining Room
Crown Molding
Full Size In Unit Washer / Dryer
Private Dining Room
Private Telemed Room
Wheelchair Access
Ultimate Grilling Stations
Garden Plots
Underground Car Wash
Picnic/BBQ Area
Shuttle Bus
PickleBall Courts
Fire Pits
Off Street Parking
Putting Green
Softened Water
Lounge with Wet Bar
Sam's Club Membership Access
125 Live Membership Access
Planned Social Activities
Secure Building Entry
Cat5 Ethernet Wall Ports
We take fraud seriously. If something looks fishy, let us know.

