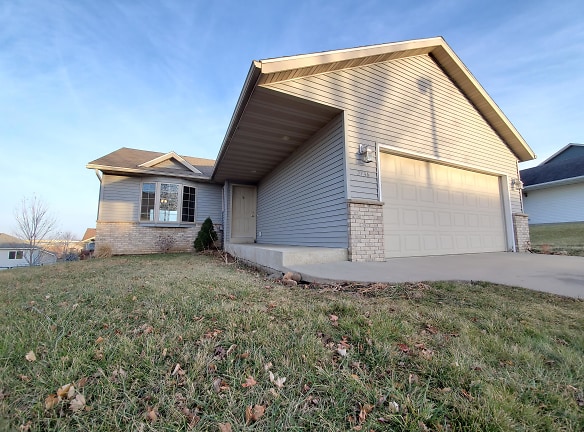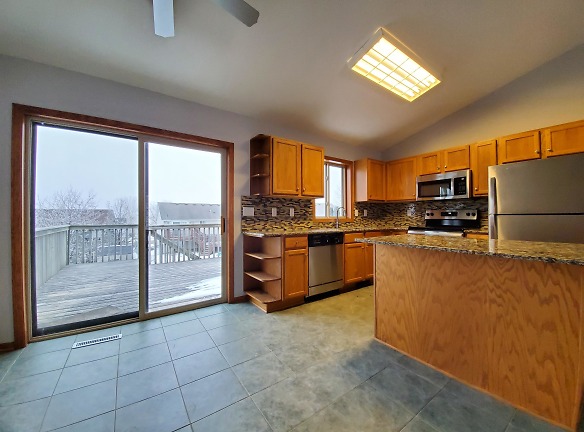$2,200per month
2736 Oshkosh Ln N West
Rochester, MN 55901
3 bed, 3 bath • 1,800 sq. ft.
Quick Facts
Property TypeHouses And Homes
Deposit$2,200
Lease Terms
Per Month
Pets
Dogs Allowed, Cats Allowed
Description
2736 Oshkosh Ln N West
** Fill out our FREE application now and take the first step towards securing your dream home! ** Welcome Home. This 3-bedroom, 3-bathroom home, complete with a 2-car garage. The kitchen has been recently updated with granite countertops and a tile backsplash, making it a cozy hub for cooking and gathering. Upstairs, you'll find a spacious owner's suite with a walk-in closet, walk-in shower, tub, and his/hers sink. There's also a second guest bathroom and main level laundry for added convenience. Downstairs offers two bedrooms, a family room, a third bathroom, and a walk-out sliding glass door. Enjoy outdoor living on the deck or covered porch. Plus, essential appliances like fridge, stove, dishwasher, microwave, washer and dryer are all included. BIG DOGS WELCOME! Your pets deserve a home too. That's why all Black Swan Living properties are pet friendly, with no size or breed restrictions. Pets allowed with approval and pet rent. Enjoy flexible, personalized lease terms, typically with a 12 month minimum. Resident responsible for all utilities, lawn, and snow. Ability to end lease for free if moving for homeownership, ask us about details! Black Swan Living is proud to be locally owned and owner managed. Contact us now to schedule your private virtual or in-person tour! ** Fill out our FREE application now and take the first step towards securing your dream home! ** Welcome Home. This 3-bedroom, 3-bathroom home, complete with a 2-car garage. The kitchen has been recently updated with granite countertops and a tile backsplash, making it a cozy hub for cooking and gathering. Upstairs, you'll find a spacious owner's suite with a walk-in closet, walk-in shower, tub, and his/hers sink. There's also a second guest bathroom and main level laundry for added convenience. Downstairs offers two bedrooms, a family room, a third bathroom, and a walk-out sliding glass door. Enjoy outdoor living on the deck or covered porch. Plus, essential appliances like fridge, stove, dishwasher, microwave, washer and dryer are all included.
Manager Info
Schools
Data by Greatschools.org
Note: GreatSchools ratings are based on a comparison of test results for all schools in the state. It is designed to be a starting point to help parents make baseline comparisons, not the only factor in selecting the right school for your family. Learn More
Features
Interior
Dishwasher
Patio
Oversized Closets
Washer & Dryer In Unit
Extra Storage
Community
Extra Storage
Other
Garage
We take fraud seriously. If something looks fishy, let us know.

