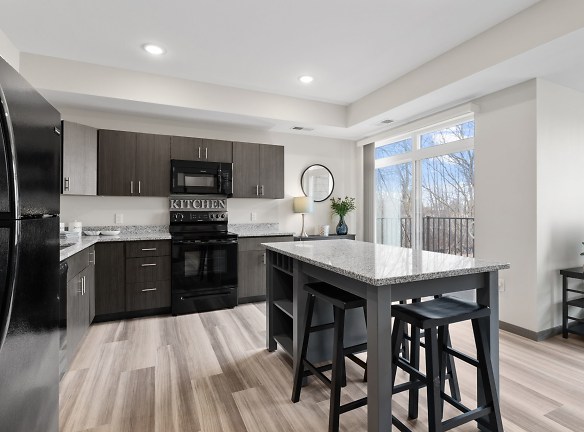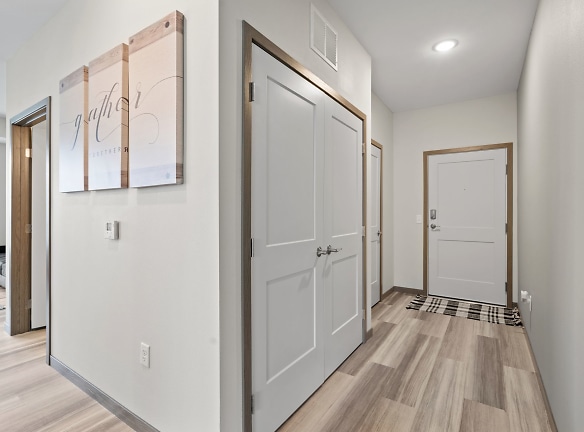- Home
- Minnesota
- Rogers
- Apartments
- Vincent Woods Apartments
Contact Property
$1,280+per month
Vincent Woods Apartments
20801 County Road 81
Rogers, MN 55374
Studio-3 bed, 1-2 bath • 540+ sq. ft.
4 Units Available
Managed by Timberland Partners
Quick Facts
Property TypeApartments
Deposit$--
Application Fee60
Lease Terms
3-Month, 4-Month, 5-Month, 6-Month, 7-Month, 8-Month, 9-Month, 10-Month, 11-Month, 12-Month, 13-Month
Pets
Cats Allowed, Dogs Allowed
* Cats Allowed, Dogs Allowed Fees are per pet. We are a PooPrints community. Contact us for details. Maximum of 2 pets per apartment. Breed restrictions may apply.
Description
Vincent Woods
Tucked away amongst the woods off County Road 81, Vincent Woods is a pet-friendly apartment community ranging in studio, one, and two-bedroom apartment homes. Take in scenic views that surround you on the walking and biking trails. Fire up the grills for an evening BBQ or settle into an Adirondack chair and cozy up next to the outdoor fire pits. Get your sweat on at the fully-equipped fitness center. Or catch up on some emails at the community room and lounge. Outdoor adventures for every season. Cozy inside retreat for every day.
Floor Plans + Pricing
Wren

Thrush

Warbler

Starling

Finch

Dove

Cardinal

Robin

Loon

Sparrow

Swift

Oriole

Lark

Floor plans are artist's rendering. All dimensions are approximate. Actual product and specifications may vary in dimension or detail. Not all features are available in every rental home. Prices and availability are subject to change. Rent is based on monthly frequency. Additional fees may apply, such as but not limited to package delivery, trash, water, amenities, etc. Deposits vary. Please see a representative for details.
Manager Info
Timberland Partners
Monday
09:00 AM - 05:00 PM
Tuesday
09:00 AM - 06:00 PM
Wednesday
09:00 AM - 06:00 PM
Thursday
09:00 AM - 06:00 PM
Friday
09:00 AM - 06:00 PM
Saturday
10:00 AM - 02:00 PM
Schools
Data by Greatschools.org
Note: GreatSchools ratings are based on a comparison of test results for all schools in the state. It is designed to be a starting point to help parents make baseline comparisons, not the only factor in selecting the right school for your family. Learn More
Features
Interior
Disability Access
Air Conditioning
Balcony
Cable Ready
Dishwasher
Elevator
Hardwood Flooring
Island Kitchens
Microwave
New/Renovated Interior
Oversized Closets
Some Paid Utilities
Stainless Steel Appliances
View
Washer & Dryer In Unit
Patio
Refrigerator
Community
Accepts Credit Card Payments
Accepts Electronic Payments
Emergency Maintenance
Fitness Center
High Speed Internet Access
Playground
Trail, Bike, Hike, Jog
Controlled Access
On Site Maintenance
On Site Management
Lifestyles
New Construction
Other
Patio/Balcony
Community Room & Lounges
Premium Fixtures and Finishes
Central Heat and Air Conditioning
Full-Size Washer/Dryer
Grilling/Picnic Areas
Fully-Equipped Kitchen
Pet Friendly
Black Appliances
Dog Park
Dog Waste Stations
Disposal
Fire Pit
Walking/Biking Trails
Community Pond
Granite Countertops
Kitchen Island
Ice Maker
Extra Storage Available
Walk-In Closets
24/7 Surveillance
9' Ceilings
Ceiling Fan
Window Coverings
Recessed Lighting
Granite Bathroom Vanities
Built-In Cabinets/Storage
Wood-Style Flooring
Plush Carpeting
High-Speed Internet Available
We take fraud seriously. If something looks fishy, let us know.

