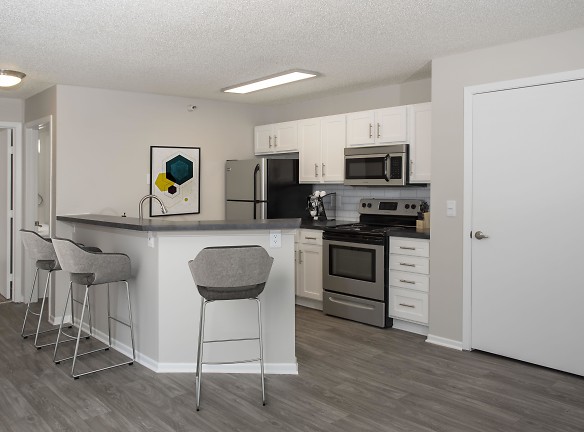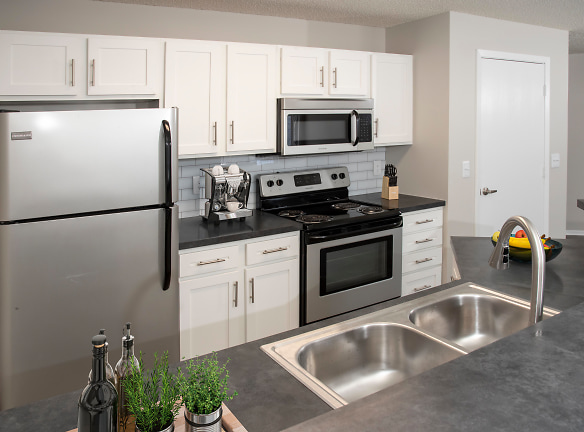- Home
- Minnesota
- Saint-Cloud
- Apartments
- Regency Park Apartments
Contact Property
$1,270+per month
Regency Park Apartments
1615 15th Ave SE
Saint Cloud, MN 56304
Studio-4 bed, 1-3 bath • 431+ sq. ft.
4 Units Available
Managed by Centerspace
Quick Facts
Property TypeApartments
Deposit$--
NeighborhoodSoutheast St. Cloud
Application Fee50
Lease Terms
Lease Terms: 6, 9, 12 month leases.
Pets
Cats Allowed, Dogs Allowed
* Cats Allowed Deposit: $--, Dogs Allowed Deposit: $--
Description
Regency Park
Say hello to the good life. Offering a collection of apartments, townhomes, and newly renovated community amenities, Regency Park has created a space for quiet, relaxed living on the wooded edge of St. Cloud, MN. This picturesque community is surrounded by mature trees, parks, & hiking trails just minutes from St. Cloud State and the Mississippi.Our homes include irresistible features like oversized closets and in-home washer & dryers. Faux-oiled soapstone countertops & stunning stainless steel accent our meticulously crafted kitchens. Designed with warm hues & layered textures, our community spaces embrace our residents with a sense of comfort & hygge. Snuggle up by the fireplace, express your creativity in our Maker's Studio, connect with friends over a rousing game of shuffleboard, make a splash in the indoor or outdoor pool & hot tub, or plug-in & get productive in our co-working space.Our community charges a monthly service fee of $6 and a monthly pest control fee of $6.
Floor Plans + Pricing
S1R

S2R

S2

A1R

A2R

A3R

B1R

B2R

B3R

B4R

A4R

B5R

B6R

B7R

B8R

B9R

B10R

B11R

C1R

C2R

B12R

B13R

B14R

C3R Townhome

C3

D1R Townhome

Floor plans are artist's rendering. All dimensions are approximate. Actual product and specifications may vary in dimension or detail. Not all features are available in every rental home. Prices and availability are subject to change. Rent is based on monthly frequency. Additional fees may apply, such as but not limited to package delivery, trash, water, amenities, etc. Deposits vary. Please see a representative for details.
Manager Info
Centerspace
Monday
01:00 PM - 06:00 PM
Tuesday
10:00 AM - 06:00 PM
Wednesday
10:00 AM - 06:00 PM
Thursday
10:00 AM - 06:00 PM
Friday
10:00 AM - 05:00 PM
Saturday
10:00 AM - 04:00 PM
Schools
Data by Greatschools.org
Note: GreatSchools ratings are based on a comparison of test results for all schools in the state. It is designed to be a starting point to help parents make baseline comparisons, not the only factor in selecting the right school for your family. Learn More
Features
Interior
Air Conditioning
Balcony
Cable Ready
Ceiling Fan(s)
Dishwasher
Elevator
Fireplace
Microwave
Stainless Steel Appliances
Washer & Dryer In Unit
Patio
Refrigerator
Community
Clubhouse
Extra Storage
Fitness Center
Laundry Facility
Pet Park
Swimming Pool
Wireless Internet Access
On Site Maintenance
On Site Management
Other
16 Townhomes
Efficient Appliances
Butterfly MX Video Intercom
Billiards Table
Booce Ball Court
Ceiling Fans
Clubroom with Community Kitchen
Custom White Cabinetry
Courtyard
Coworking Spaces
Faux Oiled Soapstone Countertops*
Dog Park
Fireplace*
Grilling Stations
In-Unit Washer & Dryer
Indoor Pool
Large Closets with Wire Closet Shelving
Patio or Balcony*
Open Floor Plans
Maker Space
Range
Smart Home
Recycling
Upgraded Lighting
Shuffleboard
USB Outlets
Storage Units Available
We take fraud seriously. If something looks fishy, let us know.

