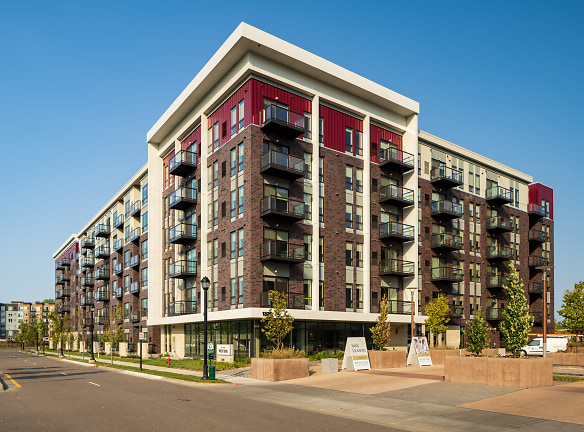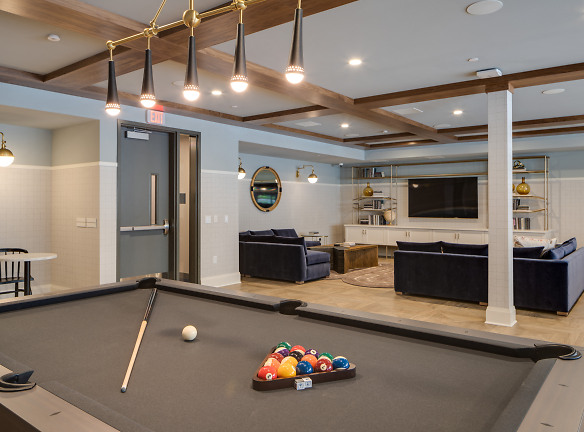- Home
- Minnesota
- Saint-Louis-Park
- Apartments
- Arlo West End Apartments
Special Offer
Contact Property
One Month Free on 12 month Lease!
Ask about our New Spring Rent Discounts!
*Restrictions Apply
Ask about our New Spring Rent Discounts!
*Restrictions Apply
$1,640+per month
Arlo West End Apartments
1325 Utica Ave S
Saint Louis Park, MN 55416
Studio-3 bed, 1-2 bath • 606+ sq. ft.
8 Units Available
Managed by Belgarde Property Services, Inc.
Quick Facts
Property TypeApartments
Deposit$--
NeighborhoodBlackstone
Application Fee50
Lease Terms
Variable, 6-Month, 9-Month, 12-Month
Pets
Cats Allowed, Dogs Allowed
* Cats Allowed 2 Pets per Unit Deposit: $--, Dogs Allowed 2 Pets per Unit Deposit: $--
Description
Arlo West End
Meet Arlo West End: a new addition to the West End skyline. Experience luxe one, two, and three-bedroom apartment residences rivaling anything you've seen in the Twin Cities. Sophisticated and cool. Relaxing and warm. Inviting interiors. Club-quality amenities. A living experience where everything you need is at your fingertips. With that in mind, say hello to your haven, your meeting place, your private retreat. Say hello to Arlo West End.
Floor Plans + Pricing
Olympia 3.2

Royal 9A
No Image Available
Olympia 4.2

Olympia 3.1

Alder 1
No Image Available
Alder 2
No Image Available
Olympia 4.1

Olympia 3.3

Olympia 4

Olympia 3

Olympia 1

Olympia 5

Olympia 2A
No Image Available
Olympia 2

Olivetti 1

Royal 7
No Image Available
Royal 6
No Image Available
Royal 8.2
No Image Available
Royal 8.1
No Image Available
Royal 9
No Image Available
Royal 8
No Image Available
Royal 1

Royal 2
No Image Available
Royal 3
No Image Available
Royal 2.1
No Image Available
Royal 5
No Image Available
Royal 4
No Image Available
Remington 1.1
No Image Available
Remington 2
No Image Available
Remington 2.1
No Image Available
Remington 1
No Image Available
Floor plans are artist's rendering. All dimensions are approximate. Actual product and specifications may vary in dimension or detail. Not all features are available in every rental home. Prices and availability are subject to change. Rent is based on monthly frequency. Additional fees may apply, such as but not limited to package delivery, trash, water, amenities, etc. Deposits vary. Please see a representative for details.
Manager Info
Belgarde Property Services, Inc.
Monday
09:00 AM - 06:00 PM
Tuesday
09:00 AM - 06:00 PM
Wednesday
09:00 AM - 06:00 PM
Thursday
09:00 AM - 06:00 PM
Friday
09:00 AM - 06:00 PM
Saturday
10:00 AM - 04:00 PM
Schools
Data by Greatschools.org
Note: GreatSchools ratings are based on a comparison of test results for all schools in the state. It is designed to be a starting point to help parents make baseline comparisons, not the only factor in selecting the right school for your family. Learn More
Features
Interior
Balcony
Dishwasher
Hardwood Flooring
Island Kitchens
Microwave
New/Renovated Interior
Oversized Closets
Stainless Steel Appliances
Washer & Dryer In Unit
Refrigerator
Smart Thermostat
Community
Business Center
Clubhouse
Fitness Center
Pet Park
Swimming Pool
Controlled Access
On Site Maintenance
On Site Management
Lifestyles
New Construction
Other
Kitchen islands with designer pendant lighting *
Plush carpeting in bedrooms and closets
Tile flooring and shower surrounds in bathrooms
Wood-framed mirrors in bathrooms
Pawsh Pet Spa and Two Bark Parks
Top-performing, front-load washers and dryers
Modern roller shade window coverings
Bicycle storage and repair station
Built-in, spacious walk-in closets
Two-panel Shaker doors throughout home
Designer lighting and plumbing fixtures
Guest parking in motor court and enclosed garage
We take fraud seriously. If something looks fishy, let us know.

