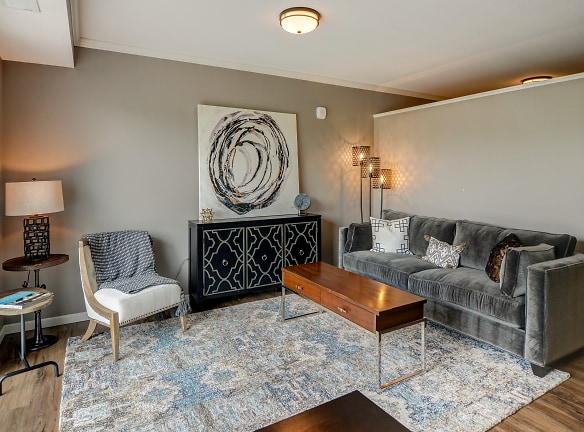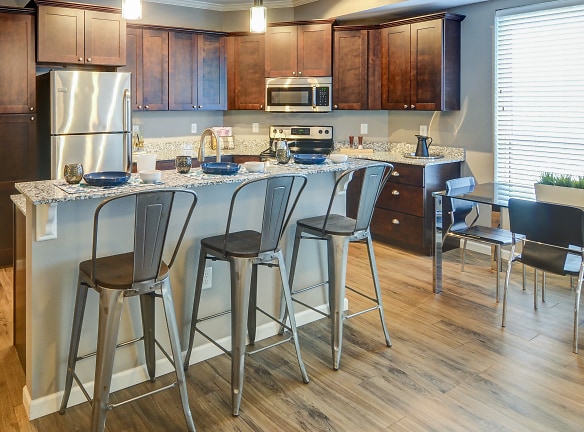- Home
- Minnesota
- Saint-Paul
- Apartments
- Victoria Park And V2 Apartments
$1,221+per month
Victoria Park And V2 Apartments
740 Victoria St S
Saint Paul, MN 55102
Studio-3 bed, 1-2 bath • 420+ sq. ft.
5 Units Available
Managed by Stonebridge Companies
Quick Facts
Property TypeApartments
Deposit$--
NeighborhoodWest Seventh
Application Fee45
Lease Terms
Variable
Pets
Cats Allowed, Dogs Allowed
* Cats Allowed Deposit: $--, Dogs Allowed Restricted Breeds Include: Pitbull Terrier, Staffordshire Terrier, Mastiff, Presa Canario, Akita, Wolf-Hybrid, Great Dane, Alaskan Malamute, Siberian Husky, Rottweiler, Doberman Pinscher, Dalmatian, Chow-Chow and any mix thereof. Deposit: $--
Description
Victoria Park and V2 Apartments
Welcome home to Victoria Park & V2! Our apartments in St. Paul allow you to reside in comfort and sophistication while exploring the unique and dynamic culture of St. Paul. Superior amenities, desirable services, and a well-connected address allow you to indulge in all the urban conveniences you want without giving up on the peace and quiet you deserve.
Offering a selection of stuio, one, two, or three-bedroom apartments for rent, Victoria Park & V2 gives residents an enjoyable experience in the best community in the area. Relaxation and recreation are at the forefront with climate climate-controlled parking garage, 24-hour fitness center, and private dog park. Inside your spacious home, easily unwind with the latest features. washer/dryer, electronic thermostat, and granite countertops are all a given. We are pet-friendly, so your four-legged friends can roam around the neighborhood.
Victoria Park & V2 is ideally located near 35E and Hwy 5, allowing you to reach some of the area's best destinations within minutes. We're set right next to popular shopping and entertainment destinations, including the Science Museum of Minnesota, Town Square, and Roseville Center, while the city's thriving downtown is within a comfortable ride.
As a resident of our St. Paul apartments, stunning landscapes, thoughtful amenities, and extraordinary services will make each day a delight. Take a look at our photo gallery and schedule your appointment or drop by and visit us for your tour today!
Offering a selection of stuio, one, two, or three-bedroom apartments for rent, Victoria Park & V2 gives residents an enjoyable experience in the best community in the area. Relaxation and recreation are at the forefront with climate climate-controlled parking garage, 24-hour fitness center, and private dog park. Inside your spacious home, easily unwind with the latest features. washer/dryer, electronic thermostat, and granite countertops are all a given. We are pet-friendly, so your four-legged friends can roam around the neighborhood.
Victoria Park & V2 is ideally located near 35E and Hwy 5, allowing you to reach some of the area's best destinations within minutes. We're set right next to popular shopping and entertainment destinations, including the Science Museum of Minnesota, Town Square, and Roseville Center, while the city's thriving downtown is within a comfortable ride.
As a resident of our St. Paul apartments, stunning landscapes, thoughtful amenities, and extraordinary services will make each day a delight. Take a look at our photo gallery and schedule your appointment or drop by and visit us for your tour today!
Floor Plans + Pricing
The Como A

The Como B

The Mac

The Marina

The Highland

The Crosby

The Peninsula

The Capitol

The Latitude

The Reservoir

The Mancini

The Mickey

The Summit

The Grandview

The Atlas

The Liffey

The Lexington

The McGovern

The Bennett

The Ordway

The Shamrock

The Compass

Floor plans are artist's rendering. All dimensions are approximate. Actual product and specifications may vary in dimension or detail. Not all features are available in every rental home. Prices and availability are subject to change. Rent is based on monthly frequency. Additional fees may apply, such as but not limited to package delivery, trash, water, amenities, etc. Deposits vary. Please see a representative for details.
Manager Info
Stonebridge Companies
Monday
09:00 AM - 06:00 PM
Tuesday
09:00 AM - 06:00 PM
Wednesday
09:00 AM - 06:00 PM
Thursday
09:00 AM - 06:00 PM
Friday
09:00 AM - 05:00 PM
Saturday
10:00 AM - 04:00 PM
Schools
Data by Greatschools.org
Note: GreatSchools ratings are based on a comparison of test results for all schools in the state. It is designed to be a starting point to help parents make baseline comparisons, not the only factor in selecting the right school for your family. Learn More
Features
Interior
Disability Access
Short Term Available
Air Conditioning
Balcony
Cable Ready
Dishwasher
Elevator
Fireplace
Gas Range
Hardwood Flooring
Island Kitchens
Loft Layout
Microwave
Oversized Closets
Smoke Free
Stainless Steel Appliances
View
Washer & Dryer In Unit
Garbage Disposal
Refrigerator
Community
Accepts Credit Card Payments
Accepts Electronic Payments
Clubhouse
Emergency Maintenance
Extra Storage
Fitness Center
Full Concierge Service
High Speed Internet Access
Pet Park
Public Transportation
Swimming Pool
Trail, Bike, Hike, Jog
Wireless Internet Access
Controlled Access
On Site Maintenance
On Site Management
On-site Recycling
Non-Smoking
Pet Friendly
Lifestyles
Pet Friendly
Other
Climate Controlled Parking Garage
Granite Countertops
Designer Cabinetry
Gorgeous Outdoor Pool & Sundeck
*Stunning Riverfront Views
24 Hour Fitness Center
Efficient Appliances
Free On-Site Parking
Spacious Yoga & Stretching Alcove
Washer/Dryer
Private Dog Park
Package Recieving
Air Conditioner
Gorgeous Private Resident Lounges
Disposal
Tech-Lounge with Wi-Fi
Electronic Thermostat
Recycling
Patio/Balcony
Courtyard Grilling Plaza
Bike Racks
We take fraud seriously. If something looks fishy, let us know.

