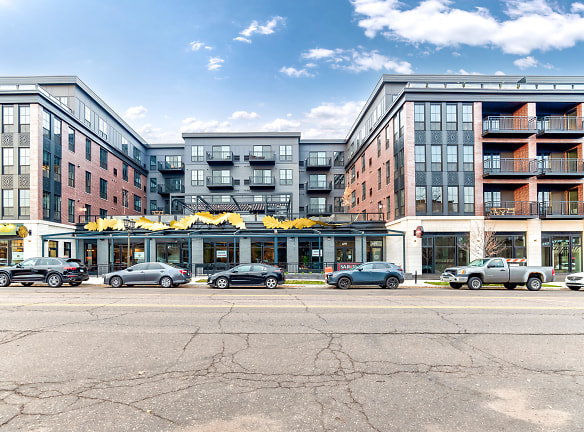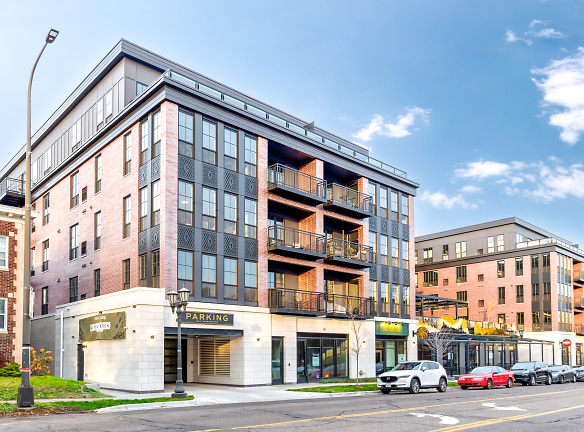- Home
- Minnesota
- Saint-Paul
- Apartments
- Kenton House On Grand Apartments
Call for price
Kenton House On Grand Apartments
695 Grand Ave
Saint Paul, MN 55105
1-2 bed, 1-2 bath • 545+ sq. ft.
5 Units Available
Managed by Detailed Management Company
Quick Facts
Property TypeApartments
Deposit$--
NeighborhoodSummit Hill
Application Fee65
Lease Terms
11-Month, 12-Month, 13-Month, 14-Month, 15-Month, 16-Month, 17-Month, 18-Month, 19-Month, 20-Month, 21-Month, 22-Month, 23-Month, 24-Month
Pets
Dogs Allowed, Cats Allowed
* Dogs Allowed 100lb combined weight max, Cats Allowed 100lb combined weight max
Description
Kenton House on Grand
Every once in a while you come across a neighborhood with a heartbeat. A rhythm that drums through the streets, calling out to residents, tourists, and day-trippers alike. Grand Ave. and its restaurants, shops, and historic architecture embodies that spirit.
Introducing Kenton House: 80 luxurious homes built around legacy and past, present, and future community. Residents will enjoy a boutique apartment experience unlike any other in St. Paul, embedded within Grand Avenue?s classic charm and authentic character. Settle in.
Introducing Kenton House: 80 luxurious homes built around legacy and past, present, and future community. Residents will enjoy a boutique apartment experience unlike any other in St. Paul, embedded within Grand Avenue?s classic charm and authentic character. Settle in.
Floor Plans + Pricing
Lincon - Alcove

1 bd, 1 ba
545+ sq. ft.
Terms: Per Month
Deposit: $750
Barnsley - Alcove

1 bd, 1 ba
620+ sq. ft.
Terms: Per Month
Deposit: $750
Alford - Alcove

1 bd, 1 ba
621+ sq. ft.
Terms: Per Month
Deposit: $750
Carlyle - Alcove

1 bd, 1 ba
621+ sq. ft.
Terms: Per Month
Deposit: $750
Dover - Alcove

1 bd, 1 ba
700+ sq. ft.
Terms: Per Month
Deposit: $750
Rothwell

1 bd, 1 ba
807+ sq. ft.
Terms: Per Month
Deposit: $750
Greenwhich

1 bd, 1 ba
807+ sq. ft.
Terms: Per Month
Deposit: $750
Fairmont

1 bd, 1 ba
818+ sq. ft.
Terms: Per Month
Deposit: $750
Kensington

1 bd, 1 ba
842+ sq. ft.
Terms: Per Month
Deposit: $750
Newport + Den

1 bd, 1 ba
897+ sq. ft.
Terms: Per Month
Deposit: $1,000
Lancaster

1 bd, 1 ba
932+ sq. ft.
Terms: Per Month
Deposit: $1,000
Oxford

1 bd, 1 ba
936+ sq. ft.
Terms: Per Month
Deposit: $1,000
Morley

1 bd, 1 ba
956+ sq. ft.
Terms: Per Month
Deposit: $1,000
Madison

1 bd, 1 ba
991+ sq. ft.
Terms: Per Month
Deposit: $1,000
Hatfield

2 bd, 2 ba
1145+ sq. ft.
Terms: Per Month
Deposit: $1,000
Trenton

2 bd, 2 ba
1162+ sq. ft.
Terms: Per Month
Deposit: $1,000
Lakeview

2 bd, 2 ba
1244+ sq. ft.
Terms: Per Month
Deposit: $1,000
Skipton

2 bd, 2 ba
1264+ sq. ft.
Terms: Per Month
Deposit: $1,000
Winston ADA

2 bd, 2 ba
1293+ sq. ft.
Terms: Per Month
Deposit: $1,000
Vanderbilt

2 bd, 2 ba
1293+ sq. ft.
Terms: Per Month
Deposit: $1,000
Yorktown

2 bd, 2 ba
1357+ sq. ft.
Terms: Per Month
Deposit: $1,000
Sheffield 2+Den

2 bd, 2 ba
1583+ sq. ft.
Terms: Per Month
Deposit: $1,000
Cambridge 2+Den

2 bd, 2 ba
1609+ sq. ft.
Terms: Per Month
Deposit: $1,000
Sussex 2+Den

2 bd, 2 ba
1689+ sq. ft.
Terms: Per Month
Deposit: $1,000
Warwick 2+Den

2 bd, 2 ba
1705+ sq. ft.
Terms: Per Month
Deposit: $1,000
Corby 2+Den

2 bd, 2 ba
1742+ sq. ft.
Terms: Per Month
Deposit: $1,000
Foxley 2+Den

2 bd, 2 ba
1858+ sq. ft.
Terms: Per Month
Deposit: $1,000
Floor plans are artist's rendering. All dimensions are approximate. Actual product and specifications may vary in dimension or detail. Not all features are available in every rental home. Prices and availability are subject to change. Rent is based on monthly frequency. Additional fees may apply, such as but not limited to package delivery, trash, water, amenities, etc. Deposits vary. Please see a representative for details.
Manager Info
Detailed Management Company
Sunday
Tours by appointment only
Schools
Data by Greatschools.org
Note: GreatSchools ratings are based on a comparison of test results for all schools in the state. It is designed to be a starting point to help parents make baseline comparisons, not the only factor in selecting the right school for your family. Learn More
Features
Interior
Air Conditioning
Balcony
Cable Ready
Ceiling Fan(s)
Dishwasher
Elevator
Fireplace
Gas Range
Island Kitchens
Microwave
Smoke Free
Stainless Steel Appliances
View
Washer & Dryer In Unit
Deck
Garbage Disposal
Patio
Refrigerator
Smart Thermostat
Community
Accepts Credit Card Payments
Accepts Electronic Payments
Clubhouse
Emergency Maintenance
Extra Storage
Fitness Center
High Speed Internet Access
Individual Leases
Public Transportation
Wireless Internet Access
Controlled Access
On Site Maintenance
On Site Management
EV Charging Stations
On-site Recycling
Non-Smoking
Other
Quick access to quality dining, shops
Bike Storage
Coffee Bar
Pet Spa
Underground climate-controlled parking
Private work from home space
We take fraud seriously. If something looks fishy, let us know.

