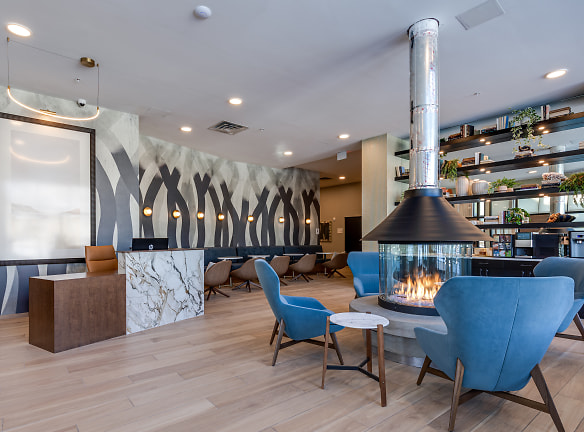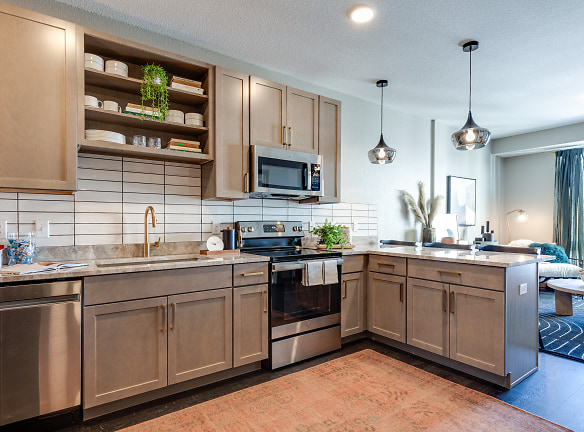- Home
- Minnesota
- Saint-Paul
- Apartments
- Flats On 94 Apartments
$1,140+per month
Flats On 94 Apartments
1870 Old Hudson Road
Saint Paul, MN 55119
Studio-2 bed, 1-2 bath • 442+ sq. ft.
10+ Units Available
Managed by Samir Properties
Quick Facts
Property TypeApartments
Deposit$--
NeighborhoodConway
Application Fee50
Lease Terms
Variable
Pets
Cats Allowed, Dogs Allowed
* Cats Allowed, Dogs Allowed
Description
Flats on 94
Flats on 94 provides an amenity-rich work/play lifestyle close to the best that St. Paul has to offer. Ideally located near Woodbury shopping, Battle Creek Park and I-94 for easy access to both downtowns, you're just minutes from exceptional dining, retail shops, scenic trails and major employers. But your favorite Twin Cities spot may be right at home. From our modern spaces and designer decor to our many thoughtful amenities, every detail at Flats on 94 has been crafted to deliver a sense of quiet, cozy luxury.
We offer a wide range of unique floor plans to fit your life--and three distinct finish packages to fit your style. Sleek and spa-like, moody and modern, swank and sophisticated--you choose the vibe. You'll even find a private balcony on select units. Flats on 94 also offers access to a wealth of community conveniences. Sweat it out in our fitness and yoga studio. Play some pool in our Social Room. Grill out on our private, second-floor deck. Find a quiet spot to work in our Wi-Fi-ready Gather Room. Plus, enjoy underground parking, secure package delivery, concierge service and more.
Welcome to modern apartment living with a whole new style: yours. Welcome to Flats on 94.
We offer a wide range of unique floor plans to fit your life--and three distinct finish packages to fit your style. Sleek and spa-like, moody and modern, swank and sophisticated--you choose the vibe. You'll even find a private balcony on select units. Flats on 94 also offers access to a wealth of community conveniences. Sweat it out in our fitness and yoga studio. Play some pool in our Social Room. Grill out on our private, second-floor deck. Find a quiet spot to work in our Wi-Fi-ready Gather Room. Plus, enjoy underground parking, secure package delivery, concierge service and more.
Welcome to modern apartment living with a whole new style: yours. Welcome to Flats on 94.
Floor Plans + Pricing
Serene

$1,573
1 bd, 1 ba
442+ sq. ft.
Terms: Per Month
Deposit: $500
Dream

$1,224+
Studio, 1 ba
484+ sq. ft.
Terms: Per Month
Deposit: $500
Starling

$1,140+
Studio, 1 ba
493+ sq. ft.
Terms: Per Month
Deposit: $500
Boundary

$1,353+
1 bd, 1 ba
560+ sq. ft.
Terms: Per Month
Deposit: $500
Finch

$1,417
Studio, 1 ba
574+ sq. ft.
Terms: Per Month
Deposit: $500
Spotlight

$1,417+
1 bd, 1 ba
586+ sq. ft.
Terms: Per Month
Deposit: $500
Sparrow

$1,481
1 bd, 1 ba
602+ sq. ft.
Terms: Per Month
Deposit: $500
Prairie

$1,508
1 bd, 1 ba
610+ sq. ft.
Terms: Per Month
Deposit: $500
Peak

$1,453+
1 bd, 1 ba
618+ sq. ft.
Terms: Per Month
Deposit: $500
Diplomat

$2,178
2 bd, 2 ba
714+ sq. ft.
Terms: Per Month
Deposit: $500
Mirage

$2,132
2 bd, 2 ba
716+ sq. ft.
Terms: Per Month
Deposit: $500
Chateau

$2,223
2 bd, 2 ba
760+ sq. ft.
Terms: Per Month
Deposit: $500
Atlas - 225
No Image Available
$1,815
2 bd, 1.5 ba
809+ sq. ft.
Terms: Per Month
Deposit: $500
Atlas

$1,892+
2 bd, 2 ba
809+ sq. ft.
Terms: Per Month
Deposit: $500
Cove

$2,155
2 bd, 2 ba
818+ sq. ft.
Terms: Per Month
Deposit: $500
Willow

$2,292
2 bd, 2 ba
818+ sq. ft.
Terms: Per Month
Deposit: $500
Superior

$2,338
2 bd, 2 ba
831+ sq. ft.
Terms: Per Month
Deposit: $500
Quinn

$1,925+
2 bd, 2 ba
900+ sq. ft.
Terms: Per Month
Deposit: $500
North Star

$2,705
2 bd, 2.5 ba
1003+ sq. ft.
Terms: Per Month
Deposit: $500
Floor plans are artist's rendering. All dimensions are approximate. Actual product and specifications may vary in dimension or detail. Not all features are available in every rental home. Prices and availability are subject to change. Rent is based on monthly frequency. Additional fees may apply, such as but not limited to package delivery, trash, water, amenities, etc. Deposits vary. Please see a representative for details.
Manager Info
Samir Properties
Sunday
Closed.
Monday
09:00 AM - 06:00 PM
Tuesday
09:00 AM - 06:00 PM
Wednesday
09:00 AM - 06:00 PM
Thursday
09:00 AM - 06:00 PM
Friday
09:00 AM - 06:00 PM
Saturday
10:00 AM - 03:00 PM
Schools
Data by Greatschools.org
Note: GreatSchools ratings are based on a comparison of test results for all schools in the state. It is designed to be a starting point to help parents make baseline comparisons, not the only factor in selecting the right school for your family. Learn More
Features
Interior
Furnished Available
Air Conditioning
Balcony
Cable Ready
Dishwasher
Fireplace
Island Kitchens
New/Renovated Interior
Stainless Steel Appliances
Washer & Dryer In Unit
Garbage Disposal
Patio
Refrigerator
Community
Accepts Credit Card Payments
Accepts Electronic Payments
Business Center
Clubhouse
Emergency Maintenance
Extra Storage
Fitness Center
High Speed Internet Access
Individual Leases
Public Transportation
Wireless Internet Access
Conference Room
Controlled Access
On Site Management
Recreation Room
EV Charging Stations
On-site Recycling
Lifestyles
New Construction
Other
In-Unit Front Loading Laundry
Designer Finishes in 3 Color Schemes
Quartz Countertops
Private Balconies or Walkout Patios
Roller Shades
Light Up Mirrors in All Bathrooms
Kitchens with GE Stainless Steel Appliances
Luxury Vinyl Planking
Large Windows
Light Pendants over Island
Tiled Kitchen Back Splash
Schlage Smart Locks
Smoke Free Environment
Penthouses: Fire Place in Living Room
Penthouses: Chandelier over Island
Penthouses: Private Terrace
Penthouses: Home Office
Double-height Grand Lobby with Fire Place
Fully Equipped 24/7 Fitness Center
Yoga Studio
Social Room with Pool Table
Gather Room with Gourmet Kitchen
Outdoor Terrace with Gas Grills, Fire Table, Games & Gathering areas
Electric Vehicle (EV) Charging
Complimentary Coffee Bar
Business Area with Wi-Fi
Pet spa
Guest suites
Car wash
We take fraud seriously. If something looks fishy, let us know.

