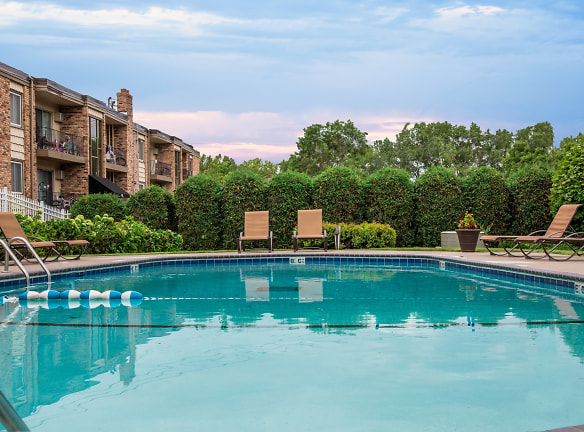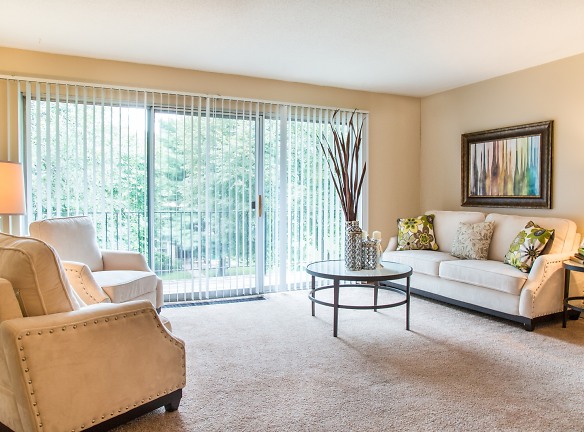- Home
- Minnesota
- Saint-Paul
- Apartments
- Wheelock Parkway Apartments
$1,000+per month
Wheelock Parkway Apartments
1609 Woodbridge St
Saint Paul, MN 55117
1-2 bed, 1 bath • 750+ sq. ft.
6 Units Available
Managed by The Goodman Group, LLC
Quick Facts
Property TypeApartments
Deposit$--
NeighborhoodNorth End
Application Fee40
Lease Terms
Lease terms are variable. Please inquire with property staff.
Pets
Cats Allowed, Dogs Allowed
* Cats Allowed Dogs and Cats are welcome at Wheelock Parkway Apartments. A detailed explanation of the policy as it relates to pet ownership is available. Residents shall pay a one-time non-refundable pet fee and pet deposit. There is a monthly charge for pets, as well. Breed restrictions do apply, please call us for more information. Deposit: $--, Dogs Allowed Dogs and Cats are welcome at Wheelock Parkway Apartments. A detailed explanation of the policy as it relates to pet ownership is available. Residents shall pay a one-time non-refundable pet fee and pet deposit. There is a monthly charge for pets, as well. Breed restrictions do apply, please call us for more information. Deposit: $--
Description
Wheelock Parkway Apartments
Platinum Service is our standard for delivering positive and enriching living environments in a caring and consistent manner. Living at one of our communities ensure that your experience will be defined by our commitment to Platinum Service. Wheelock Parkway features 1 and 2 bedroom apartments for rent in Saint Paul, MN. Wheelock Parkway is in a fabulous location within walking distance to buses, shopping, restaurants, McCarron Lake Park and nature trails. Our community features easy freeway access to places like Como Park and University of Minnesota St. Paul campus. Wheelock Parkways community offers brick apartment homes for rent that include spacious living with a private balcony. Our community features an outdoor pool, laundry facilities and picnic areas. Your cats and dogs are welcome too!
Floor Plans + Pricing
Aspen

$1,000+
1 bd, 1 ba
750+ sq. ft.
Terms: Per Month
Deposit: $400
Willow

$1,195+
2 bd, 1 ba
900+ sq. ft.
Terms: Per Month
Deposit: $400
Floor plans are artist's rendering. All dimensions are approximate. Actual product and specifications may vary in dimension or detail. Not all features are available in every rental home. Prices and availability are subject to change. Rent is based on monthly frequency. Additional fees may apply, such as but not limited to package delivery, trash, water, amenities, etc. Deposits vary. Please see a representative for details.
Manager Info
The Goodman Group, LLC
Monday
10:00 AM - 04:00 PM
Tuesday
10:00 AM - 04:00 PM
Wednesday
10:00 AM - 04:00 PM
Thursday
10:00 AM - 04:00 PM
Friday
01:00 PM - 04:00 PM
Schools
Data by Greatschools.org
Note: GreatSchools ratings are based on a comparison of test results for all schools in the state. It is designed to be a starting point to help parents make baseline comparisons, not the only factor in selecting the right school for your family. Learn More
Features
Interior
Air Conditioning
Cable Ready
Ceiling Fan(s)
Dishwasher
Hardwood Flooring
Some Paid Utilities
View
Garbage Disposal
Refrigerator
Community
Accepts Electronic Payments
Emergency Maintenance
Laundry Facility
Playground
Public Transportation
Swimming Pool
Trail, Bike, Hike, Jog
Controlled Access
On Site Maintenance
On Site Management
Other
Cable Ready Hook Ups
Controlled Entry System
Outdoor Swimming Pool
Walk to Bus Line
Bike Trail
Off-Street Parking
Platinum Service
Professionally Managed
Jogging Trail
Newly Landscaped Grounds
We take fraud seriously. If something looks fishy, let us know.

