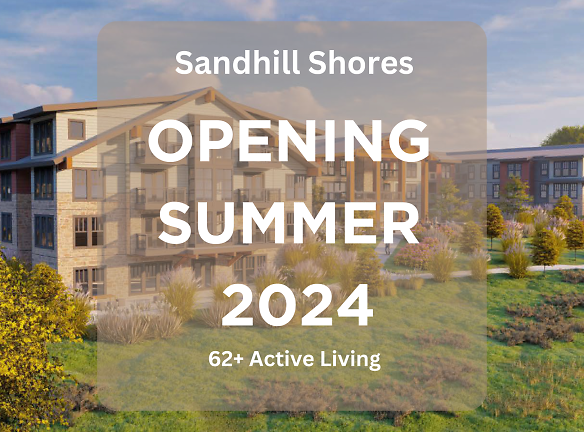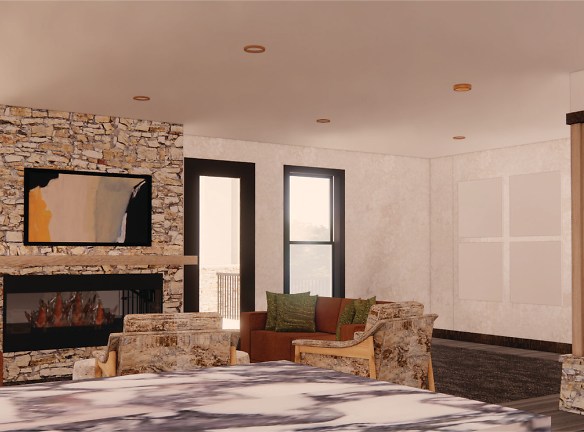- Home
- Minnesota
- Stillwater
- Apartments
- Sandhill Shores 62+ Active Adult Living Apartments
Contact Property
$2,690+per month
Sandhill Shores 62+ Active Adult Living Apartments
107 Bridgewater Way
Stillwater, MN 55082
1-2 bed, 1-2 bath • 671+ sq. ft.
Managed by The Goodman Group, LLC
Quick Facts
Property TypeApartments
Deposit$--
Application Fee25
Lease Terms
7-Month, 8-Month, 9-Month, 10-Month, 11-Month, 12-Month
Pets
Cats Allowed, Dogs Allowed
* Cats Allowed Dogs and cats welcome at Sandhill Shores. Residents shall pay a one-time non-refundable pet fee and pet deposit. There is a monthly charge for pets, as well. We welcome 2 pets per apartment home. There is a $500 non-refundable pet fee. Breed restrictions do apply., Dogs Allowed Dogs and cats welcome at Sandhill Shores. Residents shall pay a one-time non-refundable pet fee and pet deposit. There is a monthly charge for pets, as well. We welcome 2 pets per apartment home. There is a $500 non-refundable pet fee. Breed restrictions do apply.
Description
Sandhill Shores 62+ Active Adult Living
Spend your days in elevated style with luxe and lavish community amenities designed to enhance your everyday life. No matter what your routine looks like, there's always something to experience and endless ways to live well in our brand-new 62+ community. Sandhill Shores will feature an array of amenities, complimenting the lifestyle and choices of our residents. A social committee comprised of resident volunteers will plan and occasionally host engaging community events catered to resident suggestions and interests. From book clubs to exercise classes and group outings, your day can be filled with as much fun and activity as you choose.
Floor Plans + Pricing
Evergreen

$2,810+
1 bd, 1 ba
671+ sq. ft.
Terms: Per Month
Deposit: Please Call
Juniper

$2,690+
1 bd, 1 ba
795+ sq. ft.
Terms: Per Month
Deposit: Please Call
Juniper HC

$2,690+
1 bd, 1 ba
795+ sq. ft.
Terms: Per Month
Deposit: Please Call
Cardinal

$3,100+
1 bd, 1.5 ba
859+ sq. ft.
Terms: Per Month
Deposit: Please Call
Sparrow

$3,210+
1 bd, 1.5 ba
907+ sq. ft.
Terms: Per Month
Deposit: Please Call
Goldfinch

$3,215+
1 bd, 1.5 ba
925+ sq. ft.
Terms: Per Month
Deposit: Please Call
Goldfinsh HC

$3,565+
1 bd, 1.5 ba
925+ sq. ft.
Terms: Per Month
Deposit: Please Call
Hyacinth

$3,270+
2 bd, 2 ba
1118+ sq. ft.
Terms: Per Month
Deposit: Please Call
Magnolia

$3,275+
2 bd, 2 ba
1130+ sq. ft.
Terms: Per Month
Deposit: Please Call
Lavender

$3,580+
2 bd, 2 ba
1167+ sq. ft.
Terms: Per Month
Deposit: Please Call
Kingfisher

$3,590+
2 bd, 2 ba
1178+ sq. ft.
Terms: Per Month
Deposit: Please Call
Foxglove

$3,850+
2 bd, 2 ba
1190+ sq. ft.
Terms: Per Month
Deposit: Please Call
Cloverdale

$4,165+
2 bd, 2 ba
1237+ sq. ft.
Terms: Per Month
Deposit: Please Call
Hydrangea

$3,700+
2 bd, 2 ba
1244+ sq. ft.
Terms: Per Month
Deposit: Please Call
Hydrangea HC

$3,700+
2 bd, 2 ba
1244+ sq. ft.
Terms: Per Month
Deposit: Please Call
Honeysuckle

$4,150+
2 bd, 2 ba
1252+ sq. ft.
Terms: Per Month
Deposit: Please Call
Floor plans are artist's rendering. All dimensions are approximate. Actual product and specifications may vary in dimension or detail. Not all features are available in every rental home. Prices and availability are subject to change. Rent is based on monthly frequency. Additional fees may apply, such as but not limited to package delivery, trash, water, amenities, etc. Deposits vary. Please see a representative for details.
Manager Info
The Goodman Group, LLC
Monday
08:00 AM - 05:00 PM
Tuesday
08:00 AM - 05:00 PM
Wednesday
08:00 AM - 05:00 PM
Thursday
08:00 AM - 05:00 PM
Friday
08:00 AM - 05:00 PM
Schools
Data by Greatschools.org
Note: GreatSchools ratings are based on a comparison of test results for all schools in the state. It is designed to be a starting point to help parents make baseline comparisons, not the only factor in selecting the right school for your family. Learn More
Features
Interior
Disability Access
Independent Living
Air Conditioning
Balcony
Elevator
Fireplace
Island Kitchens
Microwave
Oversized Closets
Smoke Free
Stainless Steel Appliances
View
Washer & Dryer In Unit
Deck
Patio
Refrigerator
Certified Efficient Windows
Community
Accepts Credit Card Payments
Accepts Electronic Payments
Emergency Maintenance
Extra Storage
Fitness Center
High Speed Internet Access
Pet Park
Swimming Pool
Trail, Bike, Hike, Jog
Wireless Internet Access
Conference Room
Controlled Access
On Site Maintenance
On Site Management
Recreation Room
Senior Living
EV Charging Stations
On-site Recycling
Non-Smoking
Senior Living
Lifestyles
Senior Living
Other
Walking paths
Outdoor grilling area
Flexible 7-12 month lease term
Community and Club Room
The Lodge community fee waiv
Heated underground parking
Storage units
Priority access to The Lodge
Maintenance and grounds care
Pickleball courts nearby
No second person fee
Secure package system
Outdoor terrace with fire ri
Lakeside views of Long Lake
Pet-friendly
Outdoor heated pool
EV charging station
Full Size Kitchen/ Appliances
Nine-foot ceilings
Patio and Balconies
Utilities Included
Walk-in shower
Washer & Dryer
Wine Fridge
Bathtubs in select homes
We take fraud seriously. If something looks fishy, let us know.

