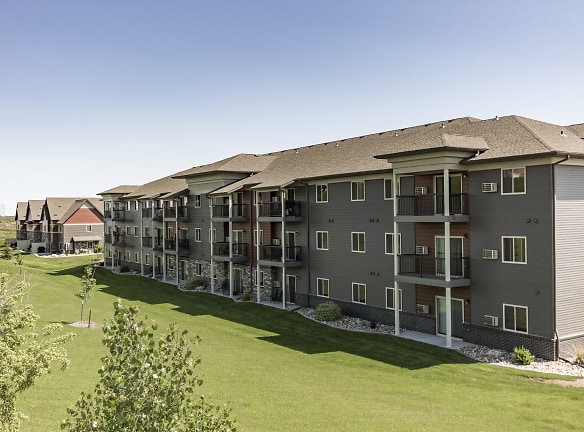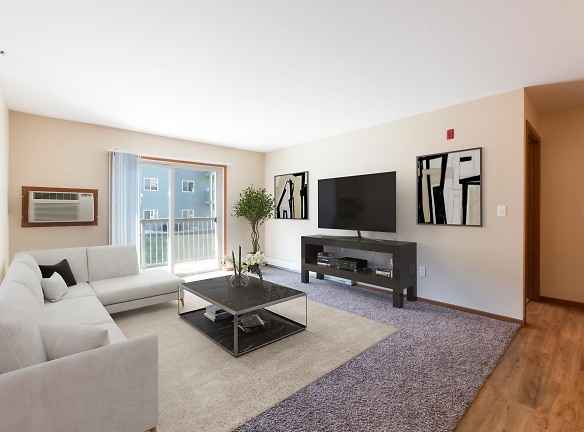- Home
- North-Dakota
- Bismarck
- Apartments
- Stonefield Apartments
Special Offer
Contact Property
Ask about our deposit or surety bond options!
$955+per month
Stonefield Apartments
4760 N 19th St
Bismarck, ND 58503
1-3 bed, 1-2 bath • 678+ sq. ft.
1 Unit Available
Managed by Goldmark Property Management, Inc.
Quick Facts
Property TypeApartments
Deposit$--
Application Fee40
Lease Terms
Variable, 6-Month, 7-Month, 8-Month, 9-Month, 10-Month, 11-Month, 12-Month, 13-Month
Pets
Cats Allowed, Dogs Allowed
* Cats Allowed We have cat and dog friendly options available at Stonefield Apartments. Written authorization from Goldmark is required prior to bringing your pet to the property. Additional documentation is required including proof of being spayed/neutered and up to date distemper and rabies inoculations. One-time non-refundable pet fee and monthly pet rent are per authorized pet. Pet friendly options may vary by building. Breed restrictions apply. Call for details. Learn more about general requirements an..., Dogs Allowed We have cat and dog friendly options available at Stonefield Apartments. Written authorization from Goldmark is required prior to bringing your pet to the property. Additional documentation is required including proof of being spayed/neutered and up to date distemper and rabies inoculations. One-time non-refundable pet fee and monthly pet rent are per authorized pet. Pet friendly options may vary by building. Breed restrictions apply. Call for details. Learn more about general requirements an...
Description
Stonefield Apartments
Stonefield Apartments and Townhomes at 4760 N 19th St offers a beautiful and luxurious living experience. As soon as you step inside, you'll be greeted by gorgeous wood laminate flooring that adds a touch of elegance to each unit. Laundry options are available, making it convenient for residents to take care of their weekly chores.
One of the notable features of this property is the double garages, providing ample parking space for residents. In addition, Stonefield Apartments and Townhomes accept credit card and electronic payments, making rent payment hassle-free. The property also boasts a clubhouse, fitness center, and playground, providing ample opportunities to relax, exercise, and spend quality time outdoors.
Security and convenience are prioritized with controlled access and 24/7 emergency maintenance. The on-site management team ensures that your living experience remains seamless and worry-free. For those who appreciate green spaces, Stonefield Apartments and Townhomes offers well-maintained outdoor areas to enjoy.
Inside each unit, you'll find high ceilings and large closets, providing a spacious and comfortable living environment. The option to have your own private entrance adds to the sense of privacy and independence. Some units include washer/dryer hookups, while others have the convenience of an in-unit washer and dryer.
Stonefield Apartments and Townhomes is both cat and dog friendly, welcoming your furry companions to join you in this beautiful community. Each unit is equipped with modern amenities such as stainless steel appliances, hardwood flooring, and vaulted ceilings. With its convenient location, this property offers easy access to dining, shopping, and entertainment options.
If you're looking for a beautiful and convenient place to call home, Stonefield Apartments and Townhomes at 4760 N 19th St is an excellent choice. With its wide range of amenities and thoughtful features, this property provides a comfortable and enjoyable living experience.
Floor Plans + Pricing
One Bedroom 11A

One Bedroom 11C

One Bedroom 11B

Two Bedroom 22B

Two Bedroom 22A

Three Bedroom 32A

Floor plans are artist's rendering. All dimensions are approximate. Actual product and specifications may vary in dimension or detail. Not all features are available in every rental home. Prices and availability are subject to change. Rent is based on monthly frequency. Additional fees may apply, such as but not limited to package delivery, trash, water, amenities, etc. Deposits vary. Please see a representative for details.
Manager Info
Goldmark Property Management, Inc.
Monday
09:00 AM - 06:00 PM
Tuesday
09:00 AM - 06:00 PM
Wednesday
09:00 AM - 06:00 PM
Thursday
09:00 AM - 06:00 PM
Friday
09:00 AM - 05:00 PM
Saturday
09:00 AM - 12:00 PM
Schools
Data by Greatschools.org
Note: GreatSchools ratings are based on a comparison of test results for all schools in the state. It is designed to be a starting point to help parents make baseline comparisons, not the only factor in selecting the right school for your family. Learn More
Features
Interior
Air Conditioning
Alarm
Balcony
Cable Ready
Ceiling Fan(s)
Dishwasher
Hardwood Flooring
Island Kitchens
Microwave
New/Renovated Interior
Oversized Closets
Stainless Steel Appliances
Vaulted Ceilings
Washer & Dryer Connections
Washer & Dryer In Unit
Garbage Disposal
Patio
Refrigerator
Community
Accepts Credit Card Payments
Accepts Electronic Payments
Clubhouse
Emergency Maintenance
Fitness Center
Laundry Facility
Playground
Controlled Access
On Site Maintenance
On Site Management
Green Space
Other
Air Conditioner
Community Room
High Ceilings
Large Closets
Patio/Balcony
Private Entrance
Washer/Dryer
W/D Hookup
We take fraud seriously. If something looks fishy, let us know.

