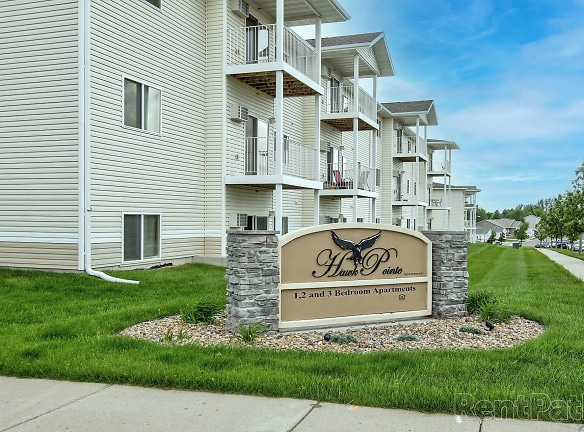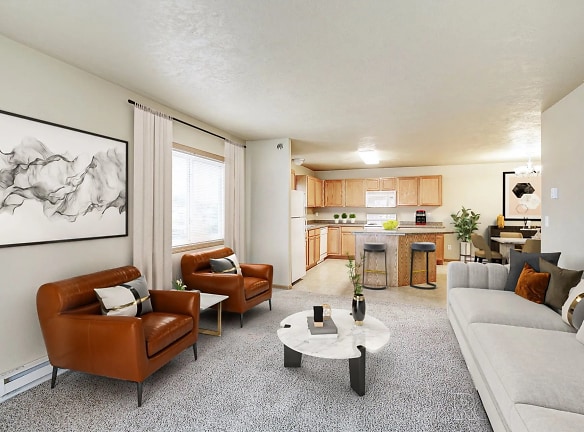- Home
- North-Dakota
- Bismarck
- Apartments
- Hawk Pointe Apartments
$1,308+per month
Hawk Pointe Apartments
4201 Montreal St
Bismarck, ND 58501
1-3 bed, 1-2 bath • 820+ sq. ft.
Managed by Investors Management & Marketing - IMM
Quick Facts
Property TypeApartments
Deposit$--
NeighborhoodNorth Hills
Application Fee55
Lease Terms
6-Month, 7-Month, 8-Month, 9-Month, 10-Month, 11-Month, 13-Month, 14-Month, 15-Month
Pets
Cats Allowed, Dogs Allowed
* Cats Allowed No pet application fee, pet deposit or monthly pet rent will be charged for a verified service animal. A color picture of the animal, along with a current vaccination records, and city license are required for
each animal prior to move-in. A complete Animal Policy is available by request. Deposit: $--, Dogs Allowed No pet application fee, pet deposit or monthly pet rent will be charged for a verified service animal. A color picture of the animal, along with a current vaccination records, and city license are required for
each animal prior to move-in. All dogs are required to submit a Poo Prints DNA sample. A complete Animal Policy is available by request. Unacceptable breeds include but are not limited to: German Shepherds, Rottweiler, Presa Canario, Akitas, Staffordshire Terriers, American Bull Dog, ... Deposit: $--
each animal prior to move-in. A complete Animal Policy is available by request. Deposit: $--, Dogs Allowed No pet application fee, pet deposit or monthly pet rent will be charged for a verified service animal. A color picture of the animal, along with a current vaccination records, and city license are required for
each animal prior to move-in. All dogs are required to submit a Poo Prints DNA sample. A complete Animal Policy is available by request. Unacceptable breeds include but are not limited to: German Shepherds, Rottweiler, Presa Canario, Akitas, Staffordshire Terriers, American Bull Dog, ... Deposit: $--
Description
Hawk Pointe Apartments
Welcome to Hawk Pointe Apartments in NW Bismarck! Pet Friendly spacious apartments with amenities you'll love: In-unit Washer and Dryer, Air Conditioning, Patios/Balconies, Fitness Gym and On-site Management. Conveniently located close to shopping, restaurants and much more! A great place to call home!
Floor Plans + Pricing
1 Bed 1 Bath , 820 sqft

1 bd, 1 ba
820+ sq. ft.
Terms: Per Month
Deposit: Please Call
1 Bed 1 Bath w/Den , 1016 sqft

1 bd, 1 ba
1016+ sq. ft.
Terms: Per Month
Deposit: Please Call
2 Bed 2 Bath , 1050 sqft

$1,308+
2 bd, 2 ba
1050+ sq. ft.
Terms: Per Month
Deposit: Please Call
2 Bed 1 Bath

2 bd, 1 ba
1065+ sq. ft.
Terms: Per Month
Deposit: Please Call
3 Bed 2 Bath , 1365 sqft

$1,480+
3 bd, 2 ba
1365+ sq. ft.
Terms: Per Month
Deposit: Please Call
Floor plans are artist's rendering. All dimensions are approximate. Actual product and specifications may vary in dimension or detail. Not all features are available in every rental home. Prices and availability are subject to change. Rent is based on monthly frequency. Additional fees may apply, such as but not limited to package delivery, trash, water, amenities, etc. Deposits vary. Please see a representative for details.
Manager Info
Investors Management & Marketing - IMM
Sunday
Closed
Monday
08:30 AM - 05:00 PM
Tuesday
08:30 AM - 05:00 PM
Wednesday
08:30 AM - 05:00 PM
Thursday
08:30 AM - 05:00 PM
Friday
08:30 AM - 05:00 PM
Saturday
Closed
Schools
Data by Greatschools.org
Note: GreatSchools ratings are based on a comparison of test results for all schools in the state. It is designed to be a starting point to help parents make baseline comparisons, not the only factor in selecting the right school for your family. Learn More
Features
Interior
Corporate Billing Available
Air Conditioning
Balcony
Dishwasher
Microwave
Oversized Closets
Smoke Free
Washer & Dryer In Unit
Patio
Refrigerator
Community
Accepts Credit Card Payments
Accepts Electronic Payments
Emergency Maintenance
Fitness Center
On Site Maintenance
On Site Management
Pet Friendly
Lifestyles
Pet Friendly
Other
Pet Friendly with Pet Deposit
Furnished Units Available
Lawn Care and Snow Removal Provided
Online Payments and Maintenance Requests
We take fraud seriously. If something looks fishy, let us know.

