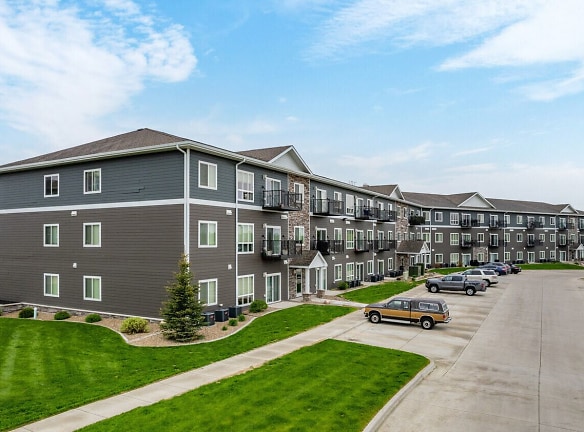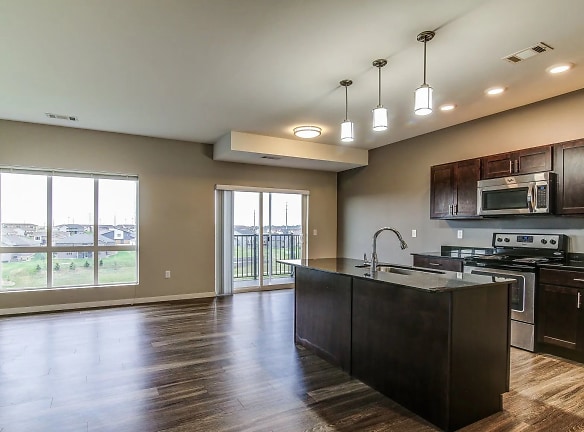- Home
- North-Dakota
- Bismarck
- Apartments
- Coulee Ridge Apartments
$1,025+per month
Coulee Ridge Apartments
3009 43rd Avenue Northeast
Bismarck, ND 58503
Studio-3 bed, 1-2 bath • 531+ sq. ft.
Managed by Investors Management & Marketing - IMM
Quick Facts
Property TypeApartments
Deposit$--
Application Fee55
Lease Terms
6-Month, 7-Month, 8-Month, 9-Month, 10-Month, 11-Month, 13-Month, 14-Month, 15-Month
Pets
Cats Allowed, Dogs Allowed
* Cats Allowed No pet application fee, pet deposit or monthly pet rent will be charged for a verified service animal. A color picture of the animal, along with a current vaccination records, and city license are required for
each animal prior to move-in. A complete Animal Policy is available by request. Deposit: $--, Dogs Allowed No pet application fee, pet deposit or monthly pet rent will be charged for a verified service animal. A color picture of the animal, along with a current vaccination records, and city license are required for
each animal prior to move-in. All dogs are required to submit a Poo Prints DNA sample. A complete Animal Policy is available by request. Unacceptable breeds include but are not limited to: German Shepherds, Rottweiler, Presa Canario, Akitas, Staffordshire Terriers, American Bull Dog, ... Deposit: $--
each animal prior to move-in. A complete Animal Policy is available by request. Deposit: $--, Dogs Allowed No pet application fee, pet deposit or monthly pet rent will be charged for a verified service animal. A color picture of the animal, along with a current vaccination records, and city license are required for
each animal prior to move-in. All dogs are required to submit a Poo Prints DNA sample. A complete Animal Policy is available by request. Unacceptable breeds include but are not limited to: German Shepherds, Rottweiler, Presa Canario, Akitas, Staffordshire Terriers, American Bull Dog, ... Deposit: $--
Description
Coulee Ridge
Coulee Ridge Apartments has everything you could ask for and more! Not only are we pet friendly apartments with a great bark park, our clubhouse features a 24-hour fitness center, community room, private business center, coffee bar with snack station and more! You'll enjoy secured entrances with video surveillance, heated underground parking, elevator, beautifully maintained grounds, and 24-hour emergency maintenance!
Our modern and well appointed apartments are available in a variety of floor plans to fit your lifestyle! They feature granite counter tops, stainless steel appliances, wood plank flooring, walk-in closets, in-unit washer & dryer, central air and heating, window furnishings, private balconies and more!
Please contact the office today to set up an appointment!
Our modern and well appointed apartments are available in a variety of floor plans to fit your lifestyle! They feature granite counter tops, stainless steel appliances, wood plank flooring, walk-in closets, in-unit washer & dryer, central air and heating, window furnishings, private balconies and more!
Please contact the office today to set up an appointment!
Floor Plans + Pricing
Studio , 531 sqft

$1,025+
Studio, 1 ba
531+ sq. ft.
Terms: Per Month
Deposit: Please Call
Studio , 561 sqft

Studio, 1 ba
561+ sq. ft.
Terms: Per Month
Deposit: Please Call
1 Bed 1 Bath , 697 sqft

1 bd, 1 ba
697+ sq. ft.
Terms: Per Month
Deposit: Please Call
1 Bed 1 Bath , 732 sqft

1 bd, 1 ba
732+ sq. ft.
Terms: Per Month
Deposit: Please Call
2 Bed 1 Bath , 866 sqft

$1,321+
2 bd, 1 ba
863+ sq. ft.
Terms: Per Month
Deposit: Please Call
1 Bed 1 Bath , 894 sqft

$1,323+
1 bd, 1 ba
894+ sq. ft.
Terms: Per Month
Deposit: Please Call
2 Bed 1 Bath , 898 sqft

2 bd, 1 ba
898+ sq. ft.
Terms: Per Month
Deposit: Please Call
1 Bed 1 Bath , 909 sqft

1 bd, 1 ba
909+ sq. ft.
Terms: Per Month
Deposit: Please Call
2 Bed 2 Bath , 950 sqft

2 bd, 2 ba
950+ sq. ft.
Terms: Per Month
Deposit: Please Call
1 Bed 1 Bath , 998 sqft

1 bd, 1 ba
998+ sq. ft.
Terms: Per Month
Deposit: Please Call
2 Bed 1 Bath , 1067 sqft

2 bd, 1 ba
1067+ sq. ft.
Terms: Per Month
Deposit: Please Call
2 Bed 2 Bath , 1067 sqft

2 bd, 2 ba
1067+ sq. ft.
Terms: Per Month
Deposit: Please Call
2 Bed 2 Bath , 1116 sqft

$1,467+
2 bd, 2 ba
1116+ sq. ft.
Terms: Per Month
Deposit: Please Call
2 Bed 2 Bath , 1189 sqft

2 bd, 2 ba
1189+ sq. ft.
Terms: Per Month
Deposit: Please Call
2 Bed 2 Bath , 1202 sqft

$1,460+
2 bd, 2 ba
1202+ sq. ft.
Terms: Per Month
Deposit: Please Call
2 Bed 2 Bath , 1293 sqft

2 bd, 2 ba
1293+ sq. ft.
Terms: Per Month
Deposit: Please Call
3 Bed 2 Bath , 1413 sqft

$1,735+
3 bd, 2 ba
1413+ sq. ft.
Terms: Per Month
Deposit: Please Call
3 Bed 2 Bath , 1571 sqft

$1,795+
3 bd, 2 ba
1571+ sq. ft.
Terms: Per Month
Deposit: Please Call
Floor plans are artist's rendering. All dimensions are approximate. Actual product and specifications may vary in dimension or detail. Not all features are available in every rental home. Prices and availability are subject to change. Rent is based on monthly frequency. Additional fees may apply, such as but not limited to package delivery, trash, water, amenities, etc. Deposits vary. Please see a representative for details.
Manager Info
Investors Management & Marketing - IMM
Sunday
Closed
Monday
08:00 AM - 05:00 PM
Tuesday
08:00 AM - 05:00 PM
Wednesday
08:00 AM - 05:00 PM
Thursday
08:00 AM - 05:00 PM
Friday
08:00 AM - 05:00 PM
Saturday
Closed
Schools
Data by Greatschools.org
Note: GreatSchools ratings are based on a comparison of test results for all schools in the state. It is designed to be a starting point to help parents make baseline comparisons, not the only factor in selecting the right school for your family. Learn More
Features
Interior
Disability Access
Short Term Available
Corporate Billing Available
Air Conditioning
Balcony
Dishwasher
Elevator
Microwave
New/Renovated Interior
Oversized Closets
Stainless Steel Appliances
View
Washer & Dryer In Unit
Patio
Refrigerator
Community
Accepts Credit Card Payments
Accepts Electronic Payments
Clubhouse
Emergency Maintenance
Fitness Center
High Speed Internet Access
Pet Park
On Site Maintenance
On Site Management
Recreation Room
Non-Smoking
Luxury Community
Lifestyles
Luxury Community
Other
Dog Park
Pet Friendly with Pet Deposit
Washer and Dryer In-Unit
Online Payments and Maintenance Requests
Lawn Care and Snow Removal Provided
We take fraud seriously. If something looks fishy, let us know.

