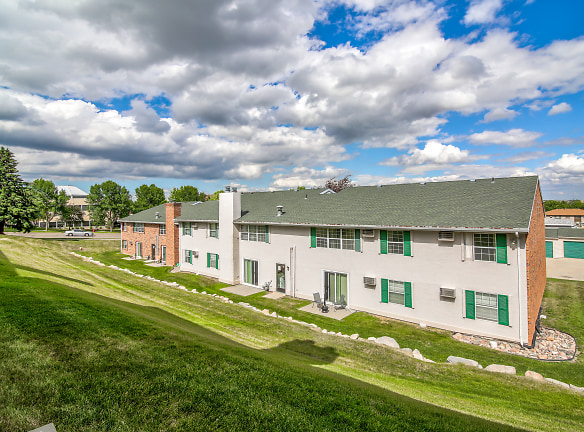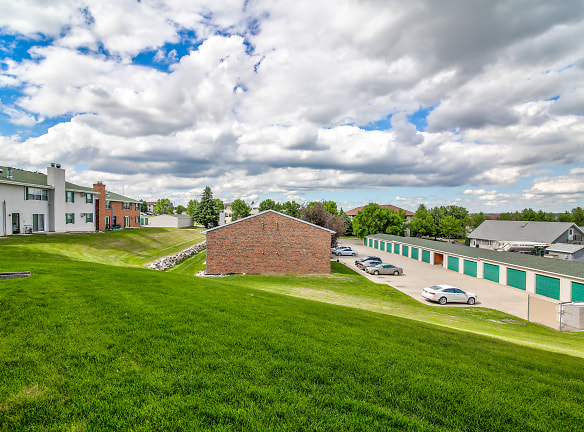- Home
- North-Dakota
- Bismarck
- Apartments
- Crestview Manor Apartments
Contact Property
$780+per month
Crestview Manor Apartments
2027 N 16th St
Bismarck, ND 58501
1-2 bed, 1.5 bath • 650+ sq. ft.
7 Units Available
Managed by Valley Rental
Quick Facts
Property TypeApartments
Deposit$--
Lease Terms
Variable
Description
Crestview Manor Apartments
Whether you spend your time in the nearby park or enjoy a day of downtown shopping, the homey feel and manicured grounds will always welcome you back at Crestview.
Floor Plans + Pricing
Crestview Manor 5 - 1 Bed - 1 Bath

1 bd, 1 ba
650+ sq. ft.
Terms: Per Month
Deposit: Please Call
Crestview Manor 1 - 1 Bed - 1 Bath

1 bd, 1 ba
700+ sq. ft.
Terms: Per Month
Deposit: Please Call
Crestview Manor 7 - 1 Bed - 1 Bath

1 bd, 1 ba
700+ sq. ft.
Terms: Per Month
Deposit: Please Call
Crestview Manor 8 - 1 Bed - 1 Bath

$780+
1 bd, 1 ba
700+ sq. ft.
Terms: Per Month
Deposit: Please Call
Crestview Manor 3 - 1 Bed - 1 Bath

1 bd, 1 ba
700+ sq. ft.
Terms: Per Month
Deposit: Please Call
Crestview Manor 4 - 1 Bed - 1 Bath

$780
1 bd, 1 ba
700+ sq. ft.
Terms: Per Month
Deposit: Please Call
Crestview Manor 6 - 1 Bed - 1 Bath

1 bd, 1 ba
700+ sq. ft.
Terms: Per Month
Deposit: Please Call
Crestview Manor 2 - 1 Bed - 1 Bath

1 bd, 1 ba
700+ sq. ft.
Terms: Per Month
Deposit: Please Call
Crestview Manor 9 - 1 Bed - 1 Bath

$780
1 bd, 1 ba
700+ sq. ft.
Terms: Per Month
Deposit: Please Call
Crestview Manor 5 - 2 Bed - 1.5 Bath

$880
2 bd, 1.5 ba
950+ sq. ft.
Terms: Per Month
Deposit: Please Call
Crestview Manor 3 - 2 Bed - 1.5 Bath

$905
2 bd, 1.5 ba
1050+ sq. ft.
Terms: Per Month
Deposit: Please Call
Crestview Manor 8 - 2 Bed - 1.5 Bath

$905+
2 bd, 1.5 ba
1050+ sq. ft.
Terms: Per Month
Deposit: Please Call
Crestview Manor 4 - 2 Bed - 1.5 Bath

2 bd, 1.5 ba
1050+ sq. ft.
Terms: Per Month
Deposit: Please Call
Crestview Manor 6 - 2 Bed - 1.5 Bath

$905+
2 bd, 1.5 ba
1050+ sq. ft.
Terms: Per Month
Deposit: Please Call
Crestview Manor 2 - 2 Bed - 1.5 Bath

$905
2 bd, 1.5 ba
1050+ sq. ft.
Terms: Per Month
Deposit: Please Call
Crestview Manor 9 - 2 Bed - 1.5 Bath

$905
2 bd, 1.5 ba
1050+ sq. ft.
Terms: Per Month
Deposit: Please Call
Crestview Manor 1 - 2 Bed - 1.5 Bath

$905
2 bd, 1.5 ba
1050+ sq. ft.
Terms: Per Month
Deposit: Please Call
Crestview Manor 7 - 2 Bed - 1.5 Bath

$905+
2 bd, 1.5 ba
1050+ sq. ft.
Terms: Per Month
Deposit: Please Call
Floor plans are artist's rendering. All dimensions are approximate. Actual product and specifications may vary in dimension or detail. Not all features are available in every rental home. Prices and availability are subject to change. Rent is based on monthly frequency. Additional fees may apply, such as but not limited to package delivery, trash, water, amenities, etc. Deposits vary. Please see a representative for details.
Manager Info
Valley Rental
Monday
09:00 AM - 01:00 PM
Tuesday
09:00 AM - 01:00 PM
Wednesday
09:00 AM - 01:00 PM
Thursday
09:00 AM - 01:00 PM
Friday
09:00 AM - 01:00 PM
Schools
Data by Greatschools.org
Note: GreatSchools ratings are based on a comparison of test results for all schools in the state. It is designed to be a starting point to help parents make baseline comparisons, not the only factor in selecting the right school for your family. Learn More
Features
Interior
Short Term Available
Air Conditioning
Cable Ready
Ceiling Fan(s)
Dishwasher
Fireplace
Smoke Free
Vaulted Ceilings
Garbage Disposal
Community
Emergency Maintenance
Laundry Facility
On Site Management
Pet Friendly
Lifestyles
Pet Friendly
Other
Parking w/ Outlet
Heat Paid
Fireplace In Select Units
24-Hr Emergency Maintenance
Courtyard
Off-Street Parking
Spacious Floorplans
Extra Large Closets
Tree-Lined
We take fraud seriously. If something looks fishy, let us know.

