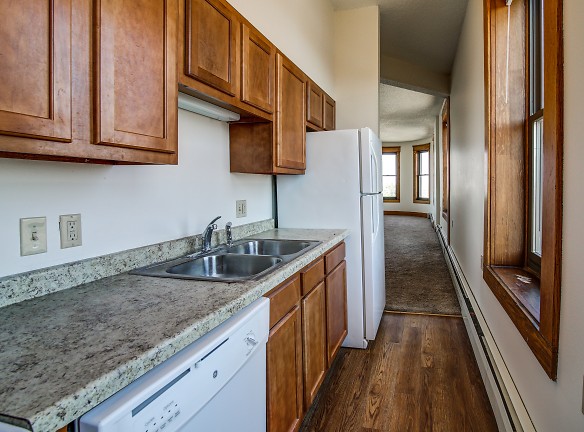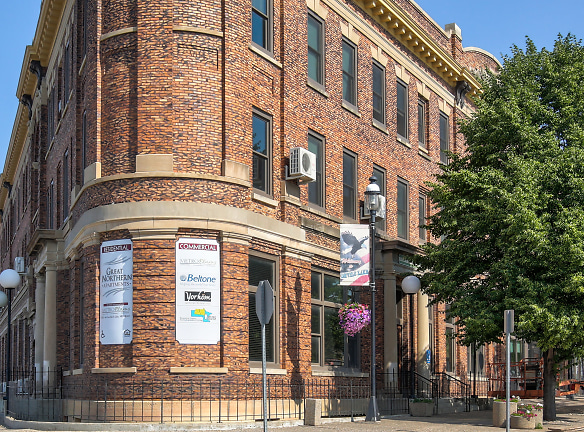- Home
- North-Dakota
- Devils-Lake
- Apartments
- Great Northern Apartments
$100+per month
Great Northern Apartments
223 4th Ave NE
Devils Lake, ND 58301
1-2 bed, 1 bath • 519+ sq. ft.
3 Units Available
Managed by MetroPlains Management, LLC
Quick Facts
Property TypeApartments
Deposit$--
Lease Terms
12-Month
Pets
No Pets
* No Pets Call for Policy
Description
Great Northern Apartments
Originally built in 1909 and the grand opening was in June of 1911. It was formerly known as the Great Northern Hotel, this building was renovated in 1980 into residential apartments and business offices, including the headquarters of MetroPlains Management. The majority of the original oak woodwork has been restored throughout the building, giving the building character and beauty. We offer one and two bedroom units with many extra amenities, call us today for more information. The Great Northern is an affordable housing apartment community, income restrictions do apply.
Floor Plans + Pricing
2 Bed, 1 Bath
No Image Available
$100+
2 bd, 1 ba
591+ sq. ft.
Terms: Per Month
Deposit: Please Call
1 Bed, 1 Bath

$100+
1 bd, 1 ba
519-530+ sq. ft.
Terms: Per Month
Deposit: Please Call
Floor plans are artist's rendering. All dimensions are approximate. Actual product and specifications may vary in dimension or detail. Not all features are available in every rental home. Prices and availability are subject to change. Rent is based on monthly frequency. Additional fees may apply, such as but not limited to package delivery, trash, water, amenities, etc. Deposits vary. Please see a representative for details.
Manager Info
MetroPlains Management, LLC
Sunday
Tours by appointment only
Monday
08:00 AM - 05:00 PM
Tuesday
08:00 AM - 05:00 PM
Wednesday
08:00 AM - 05:00 PM
Thursday
08:00 AM - 05:00 PM
Friday
08:00 AM - 03:00 PM
Saturday
Tours by appointment only
Schools
Data by Greatschools.org
Note: GreatSchools ratings are based on a comparison of test results for all schools in the state. It is designed to be a starting point to help parents make baseline comparisons, not the only factor in selecting the right school for your family. Learn More
Features
Interior
Disability Access
Air Conditioning
Cable Ready
Ceiling Fan(s)
Dishwasher
Elevator
Microwave
New/Renovated Interior
Oversized Closets
Smoke Free
Vaulted Ceilings
View
Garbage Disposal
Refrigerator
Community
Accepts Electronic Payments
Clubhouse
Emergency Maintenance
High Speed Internet Access
Laundry Facility
Public Transportation
Controlled Access
On Site Maintenance
On Site Management
Lifestyles
Utilities Included
Income Restricted
Other
24 Hour Maintenance
Heat, Water, Sewage and Trash Removal Included
Coin-Operated Laundry Facilities
Controlled Access Entry
Located Downtown
Trash Chutes
Community Room with Kitchen
Blinds Provided
After Hours Emergency Call System
Experienced On-Site Management and Maintenance
Exterior Car Outlets
Handicap-Accessible Units
Off-Street Parking
Snow Removal
We take fraud seriously. If something looks fishy, let us know.

