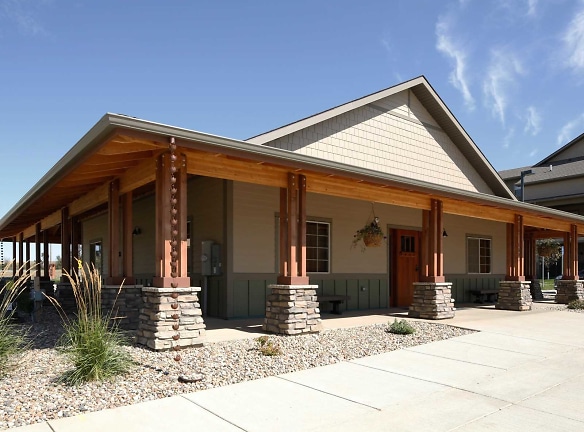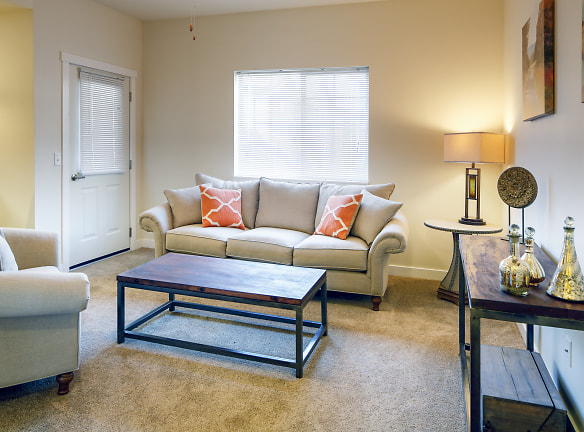- Home
- North-Dakota
- Dickinson
- Apartments
- Dickinson Meadows Apartments
$1,310+per month
Dickinson Meadows Apartments
1600 Mike St
Dickinson, ND 58601
2-3 bed, 1-2 bath • 933+ sq. ft.
Managed by The Pacific Companies
Quick Facts
Property TypeApartments
Deposit$--
Application Fee40
Lease Terms
An additional $150 month-to-month fee for leases less than 5-months.Will hold a unit more than 7 days up to two weeks from the date available with a $500 fee, $200 of which is non-refundable and the remaining $300 will be credited to the tenant ledger upon move-in.
Pets
Dogs Allowed, Cats Allowed, Breed Restriction
* Dogs Allowed Dickinson Meadows welcomes your pets! We allow up to 2 pets per apartment. Some breed restrictions and additional deposits may apply. Please call for more details. Deposit: $--, Cats Allowed Dickinson Meadows welcomes your pets! We allow up to 2 pets per apartment. Some breed restrictions and additional deposits may apply. Please call for more details. Deposit: $--, Breed Restriction
Description
Dickinson Meadows Apartments
Dickinson Meadows offers stunning two- and three-bedroom townhomes and flats with spacious attached or detached garages, private balconies and patios, full-size washers and dryers, and much more. We are pet-friendly, including large dogs that we know are part of your family. After a long day at work, relax in your quiet residential neighborhood with many nearby conveniences and on-site amenities such as a clubhouse, fitness room, business center, and pet trail.
Dickinson Meadows is the perfect place to call home! Apply online today.
Dickinson Meadows is the perfect place to call home! Apply online today.
Floor Plans + Pricing
Bahia

$1,325+
2 bd, 1 ba
933+ sq. ft.
Terms: Per Month
Deposit: $500
Paspalum

$1,310+
2 bd, 2.5 ba
1120+ sq. ft.
Terms: Per Month
Deposit: $500
Avena

$1,625
3 bd, 2 ba
1174+ sq. ft.
Terms: Per Month
Deposit: $500
Buffalo

$1,650+
3 bd, 2.5 ba
1410+ sq. ft.
Terms: Per Month
Deposit: $500
Floor plans are artist's rendering. All dimensions are approximate. Actual product and specifications may vary in dimension or detail. Not all features are available in every rental home. Prices and availability are subject to change. Rent is based on monthly frequency. Additional fees may apply, such as but not limited to package delivery, trash, water, amenities, etc. Deposits vary. Please see a representative for details.
Manager Info
The Pacific Companies
Sunday
08:30 AM - 05:30 PM
Monday
08:30 AM - 05:30 PM
Tuesday
08:30 AM - 05:30 PM
Wednesday
08:30 AM - 05:30 PM
Thursday
08:30 AM - 05:30 PM
Friday
08:30 AM - 05:30 PM
Saturday
08:30 AM - 05:30 PM
Features
Interior
Disability Access
Short Term Available
Corporate Billing Available
Air Conditioning
Balcony
Cable Ready
Ceiling Fan(s)
Dishwasher
Hardwood Flooring
Island Kitchens
Microwave
Oversized Closets
Smoke Free
Some Paid Utilities
Stainless Steel Appliances
Washer & Dryer In Unit
Deck
Garbage Disposal
Patio
Refrigerator
Community
Accepts Credit Card Payments
Accepts Electronic Payments
Business Center
Clubhouse
Emergency Maintenance
Fitness Center
High Speed Internet Access
Playground
Trail, Bike, Hike, Jog
Wireless Internet Access
On Site Maintenance
On Site Management
Pet Friendly
Lifestyles
Pet Friendly
Other
Water, Sewer, and Garbage Included
Central Heat and Air Conditioning
Attached Garages for Some Apartments
Community Room with TV and Kitchen
Outdoor Tot Lot
Dog Trail Area
Window Blinds Included
Ample Closet Space
High Ceilings
We take fraud seriously. If something looks fishy, let us know.

