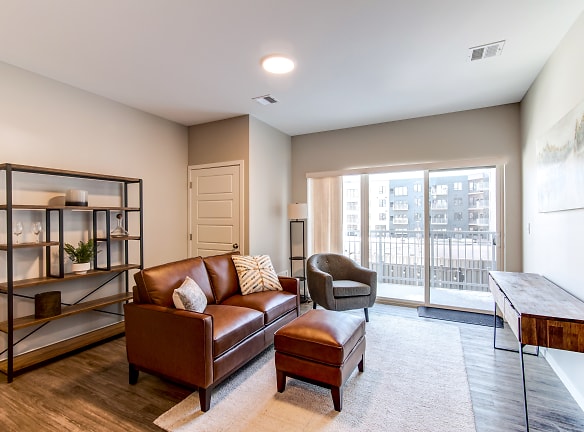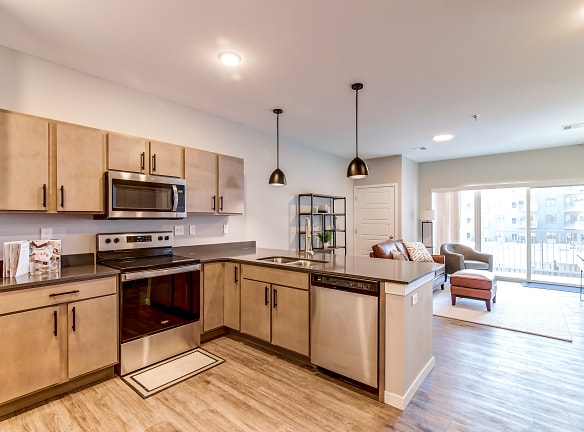- Home
- North-Dakota
- Fargo
- Apartments
- EagleRidge Plaza Apartments
Contact Property
$1,095+per month
EagleRidge Plaza Apartments
5601 33rd Ave S
Fargo, ND 58104
Studio-3 bed, 1-3 bath • 532+ sq. ft.
10+ Units Available
Managed by Prairie Property Management
Quick Facts
Property TypeApartments
Deposit$--
NeighborhoodSouth Fargo
Application Fee40
Lease Terms
Variable, 12-Month
Pets
Dogs Allowed
* Dogs Allowed Weight Restriction: 35 lbs
Description
EagleRidge Plaza
Soar to new heights at EagleRidge Plaza! This recently developed community presents a dynamic array of lifestyle amenities, such as a clubroom, rooftop terrace, fitness center, golf simulator, and pet wash. Inside the apartments, discover elegant quartz countertops, stainless steel appliances, central air conditioning, and LED lighting. Step out into the large plaza with its walking paths, versatile seating, and a stage.
Floor Plans + Pricing
Willow

Hickory

Fir

Hickory 5591

Oak

Poplar

Maple

Sycamore

Larch

Juniper

Birch

Chestnut

Hemlock

Basswood

Pine

Mulberry

Linden

Alder

Evergreen

Cottonwood

Ponderosa

Hawthorn

Sequoia

Barberry

Walnut

Cedar

Spruce

Aspen

Elm

Honeysuckle

Cypress

Lupine

Floor plans are artist's rendering. All dimensions are approximate. Actual product and specifications may vary in dimension or detail. Not all features are available in every rental home. Prices and availability are subject to change. Rent is based on monthly frequency. Additional fees may apply, such as but not limited to package delivery, trash, water, amenities, etc. Deposits vary. Please see a representative for details.
Manager Info
Prairie Property Management
Monday
08:00 AM - 05:00 PM
Tuesday
08:00 AM - 05:00 PM
Wednesday
08:00 AM - 05:00 PM
Thursday
08:00 AM - 05:00 PM
Friday
08:00 AM - 05:00 PM
Schools
Data by Greatschools.org
Note: GreatSchools ratings are based on a comparison of test results for all schools in the state. It is designed to be a starting point to help parents make baseline comparisons, not the only factor in selecting the right school for your family. Learn More
Features
Interior
Air Conditioning
All Bills Paid
Balcony
Dishwasher
Elevator
Internet Included
Island Kitchens
Microwave
Oversized Closets
Smoke Free
Some Paid Utilities
Stainless Steel Appliances
Washer & Dryer In Unit
Garbage Disposal
Patio
Refrigerator
Energy Star certified Appliances
Community
Accepts Credit Card Payments
Accepts Electronic Payments
Emergency Maintenance
Fitness Center
High Speed Internet Access
Individual Leases
Wireless Internet Access
Controlled Access
On Site Maintenance
On Site Management
Lifestyles
New Construction
Other
Quartz Countertops
Rooftop Terrace
Golf Simulator
Patio/Balcony
Central Air Conditioning
Free Personal Fitness Training
Stainless Steel Energy Efficient Appliances
Community Room with Pool Table & Shuffle Board
Laminate Flooring
Public Plaza
Pet Wash
Washer/Dryer
Underground Parking
Window Coverings
High Ceilings
Mixed-Use Building
Large Closets
Near Parks & Trails
24/7 Emergency Maintenance
Disposal
Carpeting in Bedrooms
LED Lighting
Pet Friendly
We take fraud seriously. If something looks fishy, let us know.

