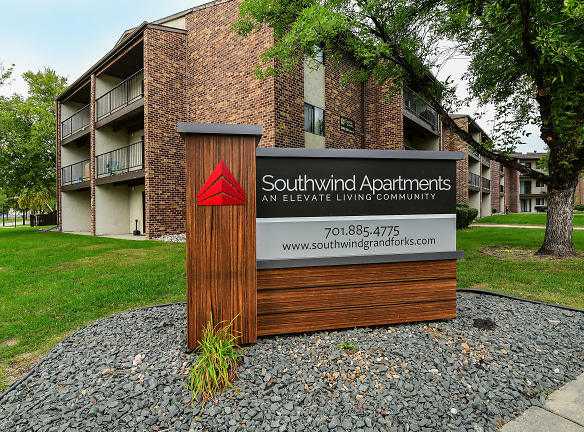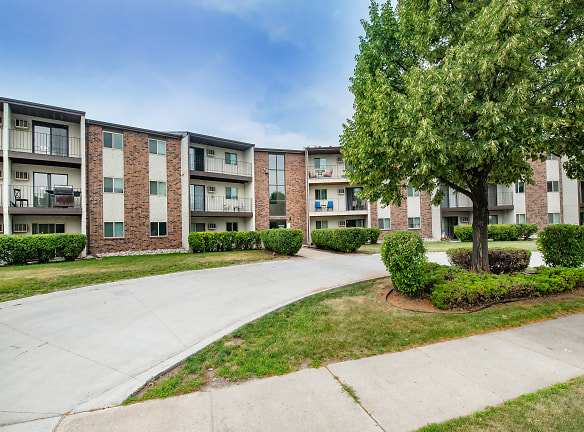- Home
- North-Dakota
- Grand-Forks
- Apartments
- Southwind Apartments
Contact Property
$760+per month
Southwind Apartments
2450 30th Ave S
Grand Forks, ND 58201
Studio-3 bed, 1-2 bath • 475+ sq. ft.
5 Units Available
Managed by Elevate Property Management
Quick Facts
Property TypeApartments
Deposit$--
Application Fee50
Lease Terms
Lease Terms 3-15 months
Pets
Cats Allowed, Dogs Allowed
* Cats Allowed Pet Restrictions Apply, One-time fee is $300 for 2 pets, Dogs Allowed Pet Restrictions Apply, One-time fee is $300 for 2 pets
Description
Southwind Apartments
Love where you live at Southwind Apartments! Our community comes with exactly what you need to enjoy the Grand Forks area. Its great location near the Columbia Mall, combined with vaulted ceilings, large living spaces, and extra storage make Southwind Apartments more than just a rental, they make it your home.
Floor Plans + Pricing
Studio A

1 Bedroom B

1 Bedroom A

Studio B

Studio C

1 Bedroom D

1 Bedroom C

1 Bedroom E

1 Bedroom F

2 Bedroom A

2 Bedroom B

2 Bedroom C

3 Bedroom B

3 Bedroom A

Floor plans are artist's rendering. All dimensions are approximate. Actual product and specifications may vary in dimension or detail. Not all features are available in every rental home. Prices and availability are subject to change. Rent is based on monthly frequency. Additional fees may apply, such as but not limited to package delivery, trash, water, amenities, etc. Deposits vary. Please see a representative for details.
Manager Info
Elevate Property Management
Monday
09:00 AM - 05:00 PM
Tuesday
09:00 AM - 05:00 PM
Wednesday
09:00 AM - 05:00 PM
Thursday
09:00 AM - 05:00 PM
Friday
09:00 AM - 05:00 PM
Schools
Data by Greatschools.org
Note: GreatSchools ratings are based on a comparison of test results for all schools in the state. It is designed to be a starting point to help parents make baseline comparisons, not the only factor in selecting the right school for your family. Learn More
Features
Interior
Air Conditioning
Alarm
Balcony
Cable Ready
Dishwasher
Elevator
Oversized Closets
Smoke Free
Some Paid Utilities
Vaulted Ceilings
Deck
Garbage Disposal
Patio
Refrigerator
Community
Clubhouse
Emergency Maintenance
Extra Storage
Fitness Center
Hot Tub
Laundry Facility
Pet Park
Public Transportation
Controlled Access
On Site Maintenance
On Site Management
Luxury Community
Lifestyles
Luxury Community
Other
Patio/Balcony in Select Units
Air Conditioner
Community Room
Bark Park
Oven/Stove
Garages Available
Washer/Dryer in Select Units
Microwave in select units
Upgraded Units Available
24-Hour Emergency Maintenance
Vaulted Ceilings in Select Units
Window Coverings
We take fraud seriously. If something looks fishy, let us know.

