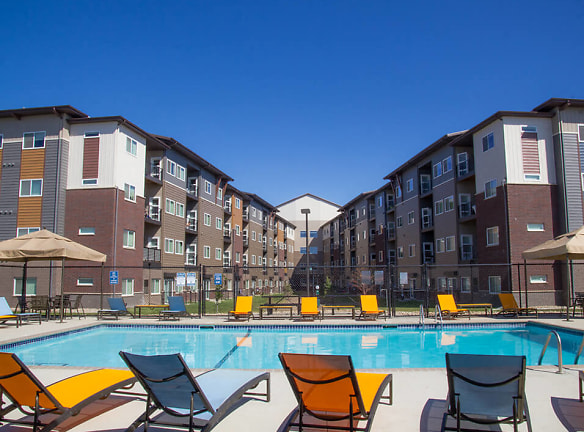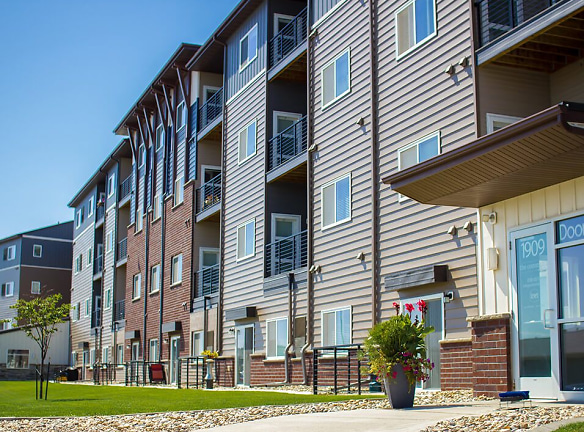- Home
- North-Dakota
- Minot
- Apartments
- Commons And Landing At Southgate Apartments
Special Offer
Contact Property
We proudly support our service men and women. Prior-Service or Active-Duty members, apply using the promo code HONOR and receive waived application and admin fees!
*Special is based on availability, subject to change and set to expire.
*Special is based on availability, subject to change and set to expire.
$875+per month
Commons And Landing At Southgate Apartments
1909 31st Avenue Southwest
Minot, ND 58701
Studio-3 bed, 1-2 bath • 474+ sq. ft.
1 Unit Available
Managed by Monarch Investment and Management Group
Quick Facts
Property TypeApartments
Deposit$--
NeighborhoodSouth Hill
Lease Terms
Variable
Pets
Cats Allowed, Dogs Allowed
* Cats Allowed There is a non-refundable pet fee of $250 for each pet. This initial pet fee is non-refundable and does not transfer from apartment to apartment, or from pet to pet. An additional $250 fully refundable deposit per pet is due at the time of the pets' move in. Breed Restrictions apply, please contact us. Deposit: $--, Dogs Allowed There is a non-refundable pet fee of $250 for each pet. This initial pet fee is non-refundable and does not transfer from apartment to apartment, or from pet to pet. An additional $250 fully refundable deposit per pet is due at the time of the pets' move in. Breed Restrictions apply, please contact us. Deposit: $--
Description
Commons and Landing at Southgate
Experience the beauty and convenience of Minot, ND. Enjoy a variety of shopping, dining, and entertainment options with beautiful outdoor spaces just a short drive away. The Commons & Landing at Southgate is a welcoming community that offers spacious Studio, 1, 2, and 3 bedroom apartments.
Floor Plans + Pricing
Hillcrest

Hiawatha

Burdick

Fillmore and Vaulker

Shirley

Aster

Dakota

Sioux

Summit

Wildwood

Sedona

Sycamore

Highland

Beacon

Vista

Timberwood

Floor plans are artist's rendering. All dimensions are approximate. Actual product and specifications may vary in dimension or detail. Not all features are available in every rental home. Prices and availability are subject to change. Rent is based on monthly frequency. Additional fees may apply, such as but not limited to package delivery, trash, water, amenities, etc. Deposits vary. Please see a representative for details.
Manager Info
Monarch Investment and Management Group
Monday
08:00 AM - 05:00 PM
Tuesday
08:00 AM - 05:00 PM
Wednesday
08:00 AM - 05:00 PM
Thursday
08:00 AM - 05:00 PM
Friday
08:00 AM - 05:00 PM
Saturday
09:00 AM - 01:00 PM
Schools
Data by Greatschools.org
Note: GreatSchools ratings are based on a comparison of test results for all schools in the state. It is designed to be a starting point to help parents make baseline comparisons, not the only factor in selecting the right school for your family. Learn More
Features
Interior
Air Conditioning
Balcony
Island Kitchens
Stainless Steel Appliances
Vaulted Ceilings
Washer & Dryer In Unit
Patio
Community
Clubhouse
Fitness Center
Hot Tub
Pet Park
Playground
Swimming Pool
Pet Friendly
Lifestyles
Pet Friendly
Other
Car Wash Station
Private Recessed Walk Out Balcony
Kitchen Island
Modern Plank Flooring
BBQ/Picnic Area
Heated Underground Parking
Indoor Pool
Outdoor Pool
Open Concept Living
Dog Park
Pet Wash Station
High Efficiency Dishwasher
Secured Building Access
Built In Microwave
Elevated 10ft Ceilings
Granite Countertops
Premium Views
Built in Desk
Ice Maker
Walk In Closet
Full Size Washer and Dryer
Vinyl Plank Flooring
Central Heat and Air
Premium Stainless Steel Appliances
ADA Compliant Home
Built in Pantry
We take fraud seriously. If something looks fishy, let us know.

