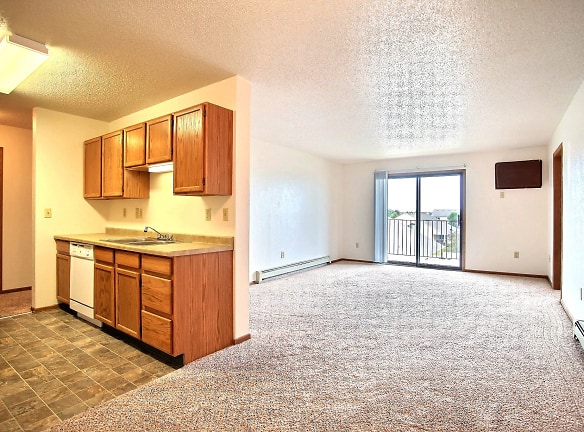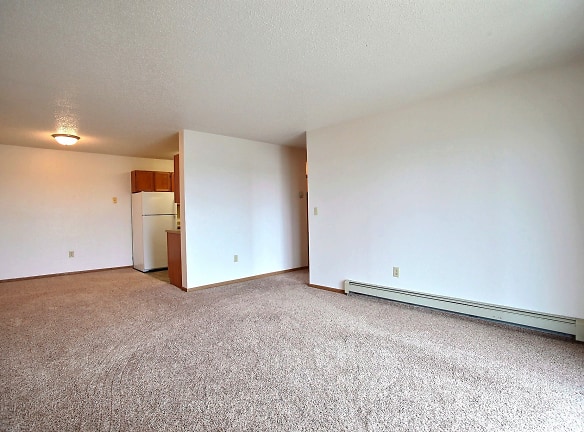- Home
- North-Dakota
- West-Fargo
- Apartments
- Prairie Park Apartments
Special Offer
Ask about our deposit or surety bond options!
$650+per month
Prairie Park Apartments
1318 1354 6th Street East
West Fargo, ND 58078
1-3 bed, 1 bath • 635+ sq. ft.
7 Units Available
Managed by Goldmark Property Management, Inc.
Quick Facts
Property TypeApartments
Deposit$--
Application Fee40
Lease Terms
12-Month
Pets
Cats Allowed, Dogs Allowed
* Cats Allowed We have cat- and dog-friendly options available at Prairie Park Apartments. Written authorization from Goldmark is required prior to bringing your pet to the property. Additional documentation is required including proof of being spayed/neutered and up-to-date distemper and rabies inoculations. One-time non-refundable pet fee and monthly pet rent are per authorized pet. Pet-friendly options may vary by building. Breed restrictions apply. Call for details. Learn more about general requirements..., Dogs Allowed We have cat- and dog-friendly options available at Prairie Park Apartments. Written authorization from Goldmark is required prior to bringing your pet to the property. Additional documentation is required including proof of being spayed/neutered and up-to-date distemper and rabies inoculations. One-time non-refundable pet fee and monthly pet rent are per authorized pet. Pet-friendly options may vary by building. Breed restrictions apply. Call for details. Learn more about general requirements...
Description
Prairie Park Apartments
Welcome to Prairie Park Apartments, where you'll discover a welcoming community in Fargo designed to meet your needs. Our pet-friendly apartments offer a range of one, two, and three-bedroom floor plans, each thoughtfully designed for your comfort and convenience. Explore the exceptional amenities we offer, all in a fantastic location near shopping, dining, and schools. We invite you to schedule a tour and learn more about your new home.
Floor Plans + Pricing
One Bedroom 11A

Two Bedroom 21B

Three Bedroom 31A

Two Bedroom 21A

Floor plans are artist's rendering. All dimensions are approximate. Actual product and specifications may vary in dimension or detail. Not all features are available in every rental home. Prices and availability are subject to change. Rent is based on monthly frequency. Additional fees may apply, such as but not limited to package delivery, trash, water, amenities, etc. Deposits vary. Please see a representative for details.
Manager Info
Goldmark Property Management, Inc.
Monday
09:00 AM - 06:00 PM
Tuesday
09:00 AM - 06:00 PM
Wednesday
09:00 AM - 06:00 PM
Thursday
09:00 AM - 06:00 PM
Friday
09:00 AM - 05:00 PM
Saturday
10:00 AM - 03:00 PM
Schools
Data by Greatschools.org
Note: GreatSchools ratings are based on a comparison of test results for all schools in the state. It is designed to be a starting point to help parents make baseline comparisons, not the only factor in selecting the right school for your family. Learn More
Features
Interior
Air Conditioning
Balcony
Dishwasher
Microwave
New/Renovated Interior
Some Paid Utilities
Washer & Dryer Connections
Washer & Dryer In Unit
Patio
Refrigerator
Community
Basketball Court(s)
Extra Storage
Laundry Facility
Playground
Controlled Access
Income Restricted
Lifestyles
Income Restricted
Other
Air Conditioner
Rentable Garages
Patio/Balcony
W/D Hookup
Washer/Dryer
Utilities: Heat Included
We take fraud seriously. If something looks fishy, let us know.

