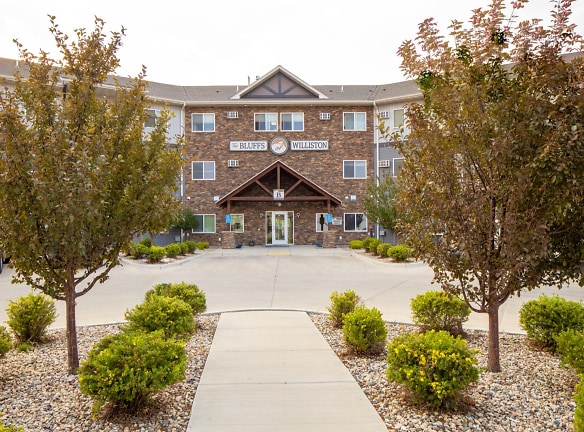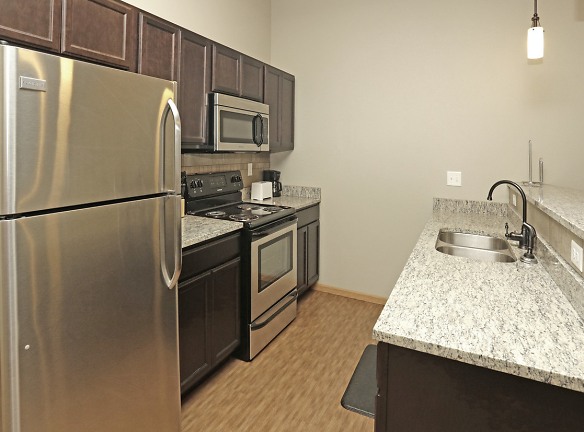- Home
- North-Dakota
- Williston
- Apartments
- The Bluffs Of Williston Apartments
$977+per month
The Bluffs Of Williston Apartments
3017 31st Avenue West
Williston, ND 58801
Studio-3 bed, 1-3 bath • 558+ sq. ft.
1 Unit Available
Managed by Roers Companies
Quick Facts
Property TypeApartments
Deposit$--
Lease Terms
Flexible lease terms available on 12 month leases, creating a worry free living experience! Other convenient lease terms also available! Give us a call to find out how we can help you with your specific needs!
Pets
Cats Allowed, Dogs Allowed
* Cats Allowed, Dogs Allowed
Description
The Bluffs of Williston
The Bluffs of Williston offers a contemporary, tranquil retreat from the busy life. Our 148-unit apartment community offers spacious one, two, and three-bedroom floor plans loaded with amenities such as a full kitchen package with stainless steel appliances & granite countertops, breakfast bar & immense counter space, washer & dryer in each unit, large walk-through closets, 9ft. ceilings, high-end designer finishes, extra-wide heated underground parking stalls, fitness centers, community rooms, pet friendly with a large dog park and private patios & balconies. After you wind down and want to explore Williston, youll be just minutes away from great restaurants, retail, parks, a golf course, and the local library. Call us today and be part of our community!
Floor Plans + Pricing
Sheyenne

Missouri

Meadowlark

MonDak

Teton

Floor plans are artist's rendering. All dimensions are approximate. Actual product and specifications may vary in dimension or detail. Not all features are available in every rental home. Prices and availability are subject to change. Rent is based on monthly frequency. Additional fees may apply, such as but not limited to package delivery, trash, water, amenities, etc. Deposits vary. Please see a representative for details.
Manager Info
Roers Companies
Monday
09:00 AM - 06:00 PM
Tuesday
09:00 AM - 06:00 PM
Wednesday
09:00 AM - 06:00 PM
Thursday
09:00 AM - 06:00 PM
Friday
09:00 AM - 06:00 PM
Schools
Data by Greatschools.org
Note: GreatSchools ratings are based on a comparison of test results for all schools in the state. It is designed to be a starting point to help parents make baseline comparisons, not the only factor in selecting the right school for your family. Learn More
Features
Interior
Disability Access
Furnished Available
Corporate Billing Available
Air Conditioning
Balcony
Cable Ready
Dishwasher
Elevator
Hardwood Flooring
Island Kitchens
Microwave
Oversized Closets
Stainless Steel Appliances
Vaulted Ceilings
View
Washer & Dryer In Unit
Deck
Patio
Refrigerator
Community
Accepts Credit Card Payments
Accepts Electronic Payments
Emergency Maintenance
Fitness Center
High Speed Internet Access
Pet Park
Controlled Access
On Site Maintenance
On Site Management
Luxury Community
Lifestyles
Luxury Community
Other
Extra-Wide Heated Underground Parking
Furnished Options
Heated Car Wash Bay
Community Room w/ Fireplaces & Full Kitchen
Granite Countertops
Full Size Kitchen Appliance Package
Breakfast Bar and Immense Counter Space
Range
9 Foot Ceilings
Large Walk-Through Closets
Ample Parking For Residents and Guests
High-End Designer Finishes
Private Patios/Balconies
Cardio Equipment
Washer and Dryer In Unit
Storage Locker Facility
Extra Bathroom Storage
3-14 Month Leases Available
Enormous Dog Park
Large Laundry Rooms
We take fraud seriously. If something looks fishy, let us know.

