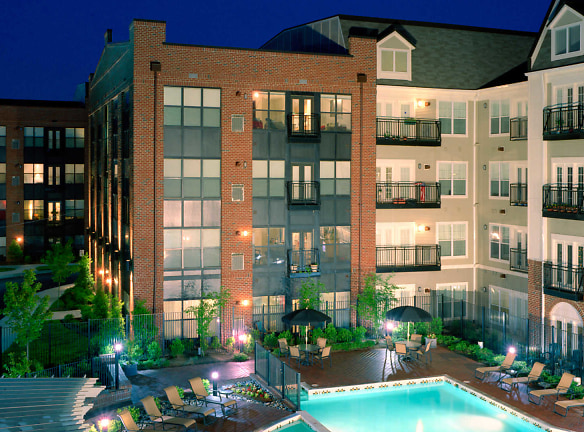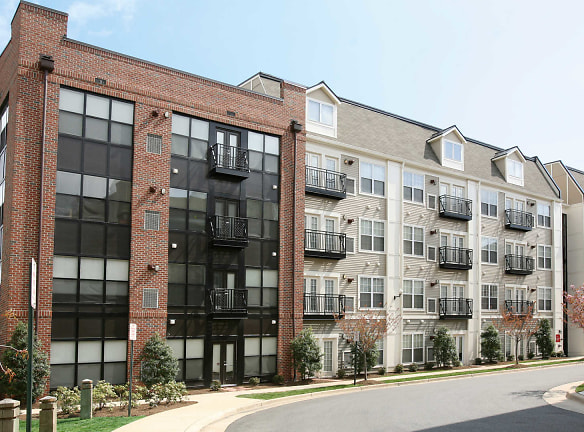- Home
- Virginia
- Alexandria
- Apartments
- Carlyle Mill Apartments
Special Offer
Contact Property
Up to $500 off move-in costs on select apartment homes. Offer valid on new leases only. Transfers excluded. [Offer good thru Apr 30, 2024]
$1,932+per month
Carlyle Mill Apartments
2201 Mill Rd
Alexandria, VA 22314
1-3 bed, 1-2 bath • 674+ sq. ft.
7 Units Available
Managed by Equity Residential
Quick Facts
Property TypeApartments
Deposit$--
NeighborhoodEisenhower East
Lease Terms
Variable
Pets
Cats Allowed, Dogs Allowed
* Cats Allowed, Dogs Allowed
Description
Carlyle Mill
Carlyle Mill apartments in Alexandria, VA, are uniquely designed to reflect an authentic mill setting. Spacious apartments offer a range of options including fireplaces, kitchen islands and lofts with iron spiral staircases. With a swimming pool, tennis and basketball courts, a resident game room, theater room and 24-hour fitness center, there's always something to do. Carlyle Mill is conveniently located minutes from I-95 and I-495 and near Eisenhower Avenue, the Beltway, Telegraph Road, and Richmond Highway. We are steps away from one-of-a-kind shops, fine dining and exciting entertainment in Old Town Alexandria.
Floor Plans + Pricing
Mellon with Balcony

1 bd, 1 ba
674+ sq. ft.
Terms: Per Month
Deposit: Please Call
Mellon with Juliet Balcony

1 bd, 1 ba
711+ sq. ft.
Terms: Per Month
Deposit: Please Call
Mellon

$1,932+
1 bd, 1 ba
711+ sq. ft.
Terms: Per Month
Deposit: $200
Allegheny with loft

1 bd, 1 ba
817+ sq. ft.
Terms: Per Month
Deposit: $200
Carnegie

$2,094+
1 bd, 1 ba
832+ sq. ft.
Terms: Per Month
Deposit: $200
Kanawha

1 bd, 1 ba
849+ sq. ft.
Terms: Per Month
Deposit: $200
Berkshire

$2,116+
1 bd, 1 ba
849+ sq. ft.
Terms: Per Month
Deposit: $200
Decapod with Den

$2,301+
1 bd, 1 ba
956+ sq. ft.
Terms: Per Month
Deposit: $200
Macarthur

1 bd, 1 ba
1010+ sq. ft.
Terms: Per Month
Deposit: $200
Selkirk

$2,466+
2 bd, 2 ba
1059+ sq. ft.
Terms: Per Month
Deposit: $250
Mastadon

2 bd, 2 ba
1062+ sq. ft.
Terms: Per Month
Deposit: $250
Hudson

2 bd, 2 ba
1135+ sq. ft.
Terms: Per Month
Deposit: $250
Santa Fe with Den Loft

1 bd, 1 ba
1136+ sq. ft.
Terms: Per Month
Deposit: $200
Jubilee

2 bd, 2 ba
1196+ sq. ft.
Terms: Per Month
Deposit: $250
Governor with Den

3 bd, 2 ba
1447+ sq. ft.
Terms: Per Month
Deposit: $250
Greenbriar with Den

$3,966+
3 bd, 2 ba
1475+ sq. ft.
Terms: Per Month
Deposit: $250
Floor plans are artist's rendering. All dimensions are approximate. Actual product and specifications may vary in dimension or detail. Not all features are available in every rental home. Prices and availability are subject to change. Rent is based on monthly frequency. Additional fees may apply, such as but not limited to package delivery, trash, water, amenities, etc. Deposits vary. Please see a representative for details.
Manager Info
Equity Residential
Sunday
Closed
Monday
Closed
Tuesday
10:00 AM - 06:00 PM
Wednesday
10:00 AM - 06:00 PM
Thursday
10:00 AM - 06:00 PM
Friday
10:00 AM - 06:00 PM
Saturday
09:00 AM - 05:00 PM
Schools
Data by Greatschools.org
Note: GreatSchools ratings are based on a comparison of test results for all schools in the state. It is designed to be a starting point to help parents make baseline comparisons, not the only factor in selecting the right school for your family. Learn More
Features
Interior
Disability Access
Air Conditioning
Alarm
Balcony
Cable Ready
Dishwasher
Elevator
Fireplace
Microwave
Oversized Closets
Smoke Free
Washer & Dryer In Unit
Patio
Refrigerator
Community
Basketball Court(s)
Business Center
Clubhouse
Extra Storage
Fitness Center
Gated Access
High Speed Internet Access
Laundry Facility
Swimming Pool
Tennis Court(s)
Controlled Access
On Site Maintenance
On Site Management
We take fraud seriously. If something looks fishy, let us know.

