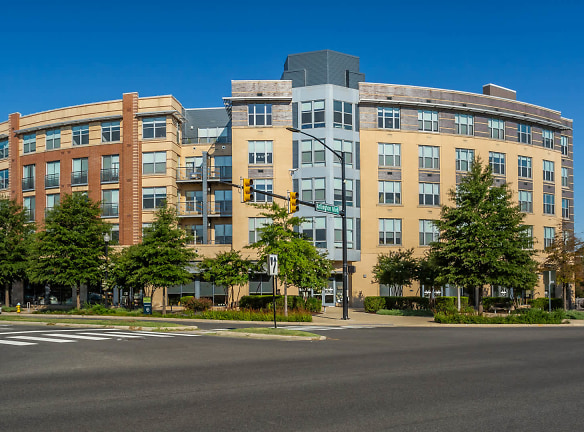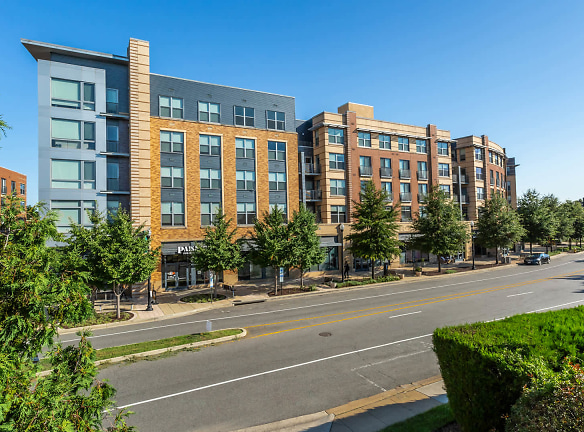- Home
- Virginia
- Arlington
- Apartments
- 2201 Pershing Apartments
Contact Property
$2,039+per month
2201 Pershing Apartments
2201 N Pershing Dr
Arlington, VA 22201
1-3 bed, 1-2 bath • 629+ sq. ft.
2 Units Available
Managed by Equity Residential
Quick Facts
Property TypeApartments
Deposit$--
NeighborhoodNorth Arlington
Pets
Cats Allowed, Dogs Allowed
* Cats Allowed, Dogs Allowed
Description
2201 Pershing
Our homes at 2201 Pershing Apartments in Clarendon, VA feature stunning views of the DC skyline, Washington Monument, the Capitol and Air Force Memorial. These smoke-free homes offer unique interior finishes like bamboo wood flooring. Located minutes from Georgetown, walking distance to Clarendon's Metro and adjacent to Arlington Blvd, 2201 Pershing Apartments has all the vibrancy of the city and the quaintness of a neighborhood. Residents enjoy a resort-style pool, above ground courtyard with theater, grilling station, hiking and jogging trails, as well as on-site retail conveniences.
Floor Plans + Pricing
1 Bdrm A

$2,039+
1 bd, 1 ba
629+ sq. ft.
Terms: Per Month
Deposit: $200
1 Bdrm C

1 bd, 1 ba
694+ sq. ft.
Terms: Per Month
Deposit: $200
1 Bdrm F

$2,239+
1 bd, 1 ba
713+ sq. ft.
Terms: Per Month
Deposit: $200
1 Bdrm H

$2,200+
1 bd, 1 ba
730+ sq. ft.
Terms: Per Month
Deposit: $200
1 Bdrm B

1 bd, 1 ba
734+ sq. ft.
Terms: Per Month
Deposit: $200
1 Bdrm E

1 bd, 1 ba
738+ sq. ft.
Terms: Per Month
Deposit: $200
1 Bdrm G

1 bd, 1 ba
743+ sq. ft.
Terms: Per Month
Deposit: $200
1 Bdrm D

1 bd, 1 ba
746+ sq. ft.
Terms: Per Month
Deposit: $200
1 Bdrm I

$2,267+
1 bd, 1 ba
784+ sq. ft.
Terms: Per Month
Deposit: $200
1 Bdrm L 201-215

1 bd, 1 ba
784+ sq. ft.
Terms: Per Month
Deposit: Please Call
1 bedroom I_201-215

1 bd, 1 ba
784+ sq. ft.
Terms: Per Month
Deposit: $200
1 Bdrm K

$2,817+
2 bd, 2 ba
873+ sq. ft.
Terms: Per Month
Deposit: $250
1 Bdrm J

1 bd, 1 ba
948+ sq. ft.
Terms: Per Month
Deposit: $200
2 Bdrm G

2 bd, 2 ba
1029+ sq. ft.
Terms: Per Month
Deposit: $250
2 Bdrm C

$3,115+
2 bd, 2 ba
1034+ sq. ft.
Terms: Per Month
Deposit: $250
2 Bdrm M

$3,110+
2 bd, 2 ba
1036+ sq. ft.
Terms: Per Month
Deposit: $250
2 Bdrm E

2 bd, 2 ba
1042+ sq. ft.
Terms: Per Month
Deposit: $250
2 Bdrm R

2 bd, 2 ba
1052+ sq. ft.
Terms: Per Month
Deposit: $250
2 Bdrm B

2 bd, 2 ba
1069+ sq. ft.
Terms: Per Month
Deposit: $250
2 Bdrm S

2 bd, 2 ba
1071+ sq. ft.
Terms: Per Month
Deposit: $250
2 Bdrm F

2 bd, 2 ba
1130+ sq. ft.
Terms: Per Month
Deposit: $250
2 Bdrm J

2 bd, 2 ba
1132+ sq. ft.
Terms: Per Month
Deposit: $250
2 Bdrm K

$3,255+
2 bd, 1 ba
1140+ sq. ft.
Terms: Per Month
Deposit: $250
2 Bdrm A

2 bd, 2 ba
1149+ sq. ft.
Terms: Per Month
Deposit: $250
2 Bdrm H

$3,212+
2 bd, 2 ba
1188+ sq. ft.
Terms: Per Month
Deposit: $250
2 Bdrm N

2 bd, 2 ba
1214+ sq. ft.
Terms: Per Month
Deposit: $250
3 Bdrm C

3 bd, 2 ba
1221+ sq. ft.
Terms: Per Month
Deposit: $250
2 Bdrm J C10a

2 bd, 2 ba
1222+ sq. ft.
Terms: Per Month
Deposit: $250
2 Bdrm I

$3,343+
2 bd, 2 ba
1226+ sq. ft.
Terms: Per Month
Deposit: $250
2 Bdrm D

2 bd, 2 ba
1260+ sq. ft.
Terms: Per Month
Deposit: $250
2 Bdrm Q

2 bd, 2 ba
1270+ sq. ft.
Terms: Per Month
Deposit: $250
2 Bdrm O

$3,290+
2 bd, 2 ba
1279+ sq. ft.
Terms: Per Month
Deposit: $250
2 Bdrm P

2 bd, 2 ba
1279+ sq. ft.
Terms: Per Month
Deposit: $250
2 Bdrm L

2 bd, 2 ba
1280+ sq. ft.
Terms: Per Month
Deposit: $250
3 Bdrm B

3 bd, 2 ba
1322+ sq. ft.
Terms: Per Month
Deposit: $250
2 Bdrm T

2 bd, 2 ba
1398+ sq. ft.
Terms: Per Month
Deposit: $250
3 Bdrm A

3 bd, 2 ba
1440+ sq. ft.
Terms: Per Month
Deposit: $250
Floor plans are artist's rendering. All dimensions are approximate. Actual product and specifications may vary in dimension or detail. Not all features are available in every rental home. Prices and availability are subject to change. Rent is based on monthly frequency. Additional fees may apply, such as but not limited to package delivery, trash, water, amenities, etc. Deposits vary. Please see a representative for details.
Manager Info
Equity Residential
Sunday
Closed
Monday
Closed
Tuesday
10:00 AM - 06:00 PM
Wednesday
10:00 AM - 06:00 PM
Thursday
10:00 AM - 06:00 PM
Friday
10:00 AM - 06:00 PM
Saturday
10:00 AM - 05:00 PM
Schools
Data by Greatschools.org
Note: GreatSchools ratings are based on a comparison of test results for all schools in the state. It is designed to be a starting point to help parents make baseline comparisons, not the only factor in selecting the right school for your family. Learn More
Features
Interior
Air Conditioning
Balcony
Dishwasher
Hardwood Flooring
Microwave
Oversized Closets
Smoke Free
Vaulted Ceilings
View
Washer & Dryer In Unit
Patio
Refrigerator
Community
Extra Storage
Wireless Internet Access
Controlled Access
We take fraud seriously. If something looks fishy, let us know.

