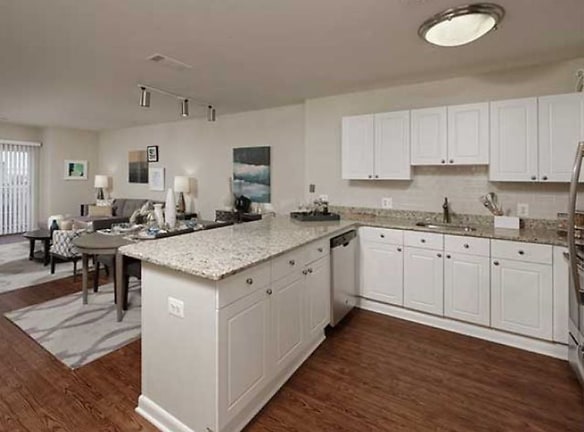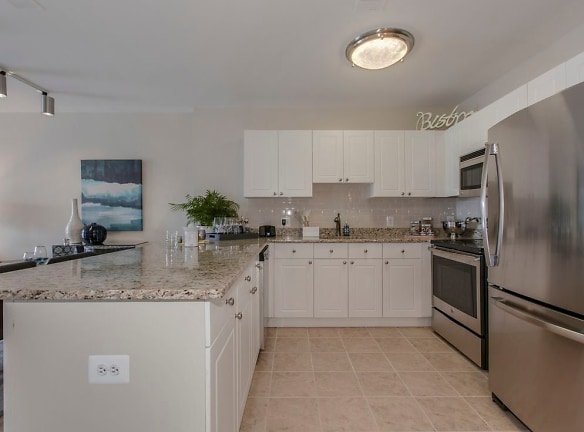- Home
- Virginia
- Arlington
- Apartments
- Avalon Clarendon Apartments
Special Offer
* Save up to $149/mo on select apartments! * Terms and conditions apply.
$2,591+per month
Avalon Clarendon Apartments
2800 Clarendon Blvd
Arlington, VA 22201
Studio-3 bed, 1-3 bath • 547+ sq. ft.
10+ Units Available
Managed by AvalonBay Communities
Quick Facts
Property TypeApartments
Deposit$--
NeighborhoodNorth Arlington
Lease Terms
6-Month, 12-Month
Pets
Dogs Allowed, Cats Allowed
* Dogs Allowed Pet and breed restrictions apply., Cats Allowed Pet and breed restrictions apply.
Description
Avalon Clarendon
Avalon Clarendon features studio, 1, 2, and 3 bedroom Clarendon apartments close to restaurants and shops in Market Common Clarendon. Avalon Clarendon offers apartment homes with gourmet kitchens, granite countertops, spacious closets, and washer/dryer. Community amenities include a state of the art fitness center, resident lounge, and entertaining kitchen. Avalon Clarendon is conveniently located within walking distance to the Clarendon Metro and Whole Foods Market with easy access to nearby I-396, I-66, and Route 50.
Floor Plans + Pricing
S1-547

Studio, 1 ba
547+ sq. ft.
Terms: Per Month
Deposit: $300
S2-551

Studio, 1 ba
551+ sq. ft.
Terms: Per Month
Deposit: $300
S3-555

Studio, 1 ba
555+ sq. ft.
Terms: Per Month
Deposit: $300
A1-612

1 bd, 1 ba
612+ sq. ft.
Terms: Per Month
Deposit: $300
S4-620

Studio, 1 ba
620+ sq. ft.
Terms: Per Month
Deposit: $300
A2-652

1 bd, 1 ba
652+ sq. ft.
Terms: Per Month
Deposit: $300
S5-W303

Studio, 1 ba
655+ sq. ft.
Terms: Per Month
Deposit: $300
A3-660

1 bd, 1 ba
660+ sq. ft.
Terms: Per Month
Deposit: $300
S5-655-tile

Studio, 1 ba
670+ sq. ft.
Terms: Per Month
Deposit: $300
A4-723

1 bd, 1 ba
723+ sq. ft.
Terms: Per Month
Deposit: $300
A6-733

1 bd, 1 ba
733+ sq. ft.
Terms: Per Month
Deposit: $300
A7-737

$2,621
1 bd, 1 ba
737+ sq. ft.
Terms: Per Month
Deposit: $300
A7-737-l

1 bd, 1 ba
737+ sq. ft.
Terms: Per Month
Deposit: $300
A5-E220

1 bd, 1 ba
738+ sq. ft.
Terms: Per Month
Deposit: $300
A8-745

1 bd, 1 ba
745+ sq. ft.
Terms: Per Month
Deposit: $300
A9-746-422

1 bd, 1 ba
746+ sq. ft.
Terms: Per Month
Deposit: $300
A12-754-325

1 bd, 1 ba
754+ sq. ft.
Terms: Per Month
Deposit: $300
A11-761

$2,851
1 bd, 1 ba
761+ sq. ft.
Terms: Per Month
Deposit: $300
A11-761-ter

1 bd, 1 ba
761+ sq. ft.
Terms: Per Month
Deposit: $300
A5-708-764-ter

1 bd, 1 ba
764+ sq. ft.
Terms: Per Month
Deposit: $300
Furnished-f-A5_708-764SF

$3,350
1 bd, 1 ba
764+ sq. ft.
Terms: Per Month
Deposit: $300
A12-754-420

1 bd, 1 ba
776+ sq. ft.
Terms: Per Month
Deposit: $300
A12-754

$2,701
1 bd, 1 ba
781+ sq. ft.
Terms: Per Month
Deposit: $300
A13-795

1 bd, 1 ba
795+ sq. ft.
Terms: Per Month
Deposit: $300
A14-800

$2,591
1 bd, 1 ba
800+ sq. ft.
Terms: Per Month
Deposit: $300
A9-746-412

1 bd, 1 ba
804+ sq. ft.
Terms: Per Month
Deposit: $300
A15D-808

1 bd, 1 ba
808+ sq. ft.
Terms: Per Month
Deposit: $300
A16-3

1 bd, 1 ba
810+ sq. ft.
Terms: Per Month
Deposit: $300
A16-2

$2,705
1 bd, 1 ba
820+ sq. ft.
Terms: Per Month
Deposit: $300
A18D-948

1 bd, 1 ba
948+ sq. ft.
Terms: Per Month
Deposit: $300
B1T-950

$3,515
2 bd, 2 ba
950+ sq. ft.
Terms: Per Month
Deposit: $300
B4-1102

2 bd, 2 ba
1102+ sq. ft.
Terms: Per Month
Deposit: $300
B5-1124

2 bd, 2 ba
1124+ sq. ft.
Terms: Per Month
Deposit: $300
B6-1135-02T

2 bd, 2 ba
1135+ sq. ft.
Terms: Per Month
Deposit: $300
B7-1143

2 bd, 2 ba
1143+ sq. ft.
Terms: Per Month
Deposit: $300
B8-1145

2 bd, 2 ba
1145+ sq. ft.
Terms: Per Month
Deposit: $300
B9-1156

2 bd, 2 ba
1156+ sq. ft.
Terms: Per Month
Deposit: $300
B10-1170

2 bd, 2 ba
1170+ sq. ft.
Terms: Per Month
Deposit: $300
B11-1170-l

2 bd, 2 ba
1170+ sq. ft.
Terms: Per Month
Deposit: $300
B10-T

$3,705
2 bd, 2 ba
1170+ sq. ft.
Terms: Per Month
Deposit: $300
B6-1143

$4,400
2 bd, 2 ba
1184+ sq. ft.
Terms: Per Month
Deposit: $300
B12-1185

2 bd, 2 ba
1185+ sq. ft.
Terms: Per Month
Deposit: $300
B13-1186-2

$4,030
2 bd, 2 ba
1186+ sq. ft.
Terms: Per Month
Deposit: $300
B15-1202

2 bd, 2 ba
1202+ sq. ft.
Terms: Per Month
Deposit: $300
B6-1135-E212

2 bd, 2 ba
1209+ sq. ft.
Terms: Per Month
Deposit: $300
B6-1135-E316

2 bd, 2 ba
1209+ sq. ft.
Terms: Per Month
Deposit: $300
B11-1170

2 bd, 2 ba
1210+ sq. ft.
Terms: Per Month
Deposit: $300
B16-1220

2 bd, 2 ba
1220+ sq. ft.
Terms: Per Month
Deposit: $300
B17-1222

2 bd, 2 ba
1222+ sq. ft.
Terms: Per Month
Deposit: $300
B18-1235

2 bd, 2 ba
1235+ sq. ft.
Terms: Per Month
Deposit: $300
B17-1222-e421

2 bd, 2 ba
1248+ sq. ft.
Terms: Per Month
Deposit: $300
B19-1256-small

2 bd, 2 ba
1256+ sq. ft.
Terms: Per Month
Deposit: $300
B20-1270

2 bd, 2 ba
1270+ sq. ft.
Terms: Per Month
Deposit: $300
B19-1273

2 bd, 2 ba
1273+ sq. ft.
Terms: Per Month
Deposit: $300
B21-1277

2 bd, 2 ba
1277+ sq. ft.
Terms: Per Month
Deposit: $300
B21-1277-l

2 bd, 2 ba
1277+ sq. ft.
Terms: Per Month
Deposit: $300
B23-1285

2 bd, 2 ba
1285+ sq. ft.
Terms: Per Month
Deposit: $300
B25-1300

2 bd, 2 ba
1300+ sq. ft.
Terms: Per Month
Deposit: $300
B26-1312

2 bd, 2 ba
1312+ sq. ft.
Terms: Per Month
Deposit: $300
B28-1336

2 bd, 2 ba
1336+ sq. ft.
Terms: Per Month
Deposit: $300
B29T-1345

2 bd, 2 ba
1345+ sq. ft.
Terms: Per Month
Deposit: $300
B30-1

2 bd, 2 ba
1387+ sq. ft.
Terms: Per Month
Deposit: $300
B31T-1400

2 bd, 2 ba
1400+ sq. ft.
Terms: Per Month
Deposit: $300
B33D-1411

2 bd, 2 ba
1411+ sq. ft.
Terms: Per Month
Deposit: $300
B34D-1461

2 bd, 2 ba
1461+ sq. ft.
Terms: Per Month
Deposit: $300
B35T-1480

2 bd, 3 ba
1480+ sq. ft.
Terms: Per Month
Deposit: $300
C4T-1565

$5,940
3 bd, 3 ba
1565+ sq. ft.
Terms: Per Month
Deposit: $300
C1T-1620

3 bd, 3 ba
1610+ sq. ft.
Terms: Per Month
Deposit: $300
C2-1765

3 bd, 3 ba
1765+ sq. ft.
Terms: Per Month
Deposit: $300
CD3-1830

3 bd, 3 ba
1830+ sq. ft.
Terms: Per Month
Deposit: $300
B30-1385

2 bd, 2 ba
1385-1387+ sq. ft.
Terms: Per Month
Deposit: $300
A17D-916-960

1 bd, 1 ba
922-943+ sq. ft.
Terms: Per Month
Deposit: $300
B2T-1060

2 bd, 2.5 ba
1060-1120+ sq. ft.
Terms: Per Month
Deposit: $300
B14-1200

2 bd, 2 ba
1200-1214+ sq. ft.
Terms: Per Month
Deposit: $300
B3-1070-1082

$3,960+
2 bd, 2 ba
1070-1082+ sq. ft.
Terms: Per Month
Deposit: $300
B27-1326

2 bd, 2 ba
1326-1400+ sq. ft.
Terms: Per Month
Deposit: $300
B13-1186

2 bd, 2 ba
1242-1533+ sq. ft.
Terms: Per Month
Deposit: $300
B24-1290

2 bd, 2 ba
1290-1306+ sq. ft.
Terms: Per Month
Deposit: $300
B22-1278

2 bd, 2 ba
1278-1292+ sq. ft.
Terms: Per Month
Deposit: $300
B32-1405-1457

2 bd, 2 ba
1405-1457+ sq. ft.
Terms: Per Month
Deposit: $300
A10-760

$2,840+
1 bd, 1 ba
760-777+ sq. ft.
Terms: Per Month
Deposit: $300
A16-810-845

$2,716+
1 bd, 1 ba
810-845+ sq. ft.
Terms: Per Month
Deposit: $300
A5-708-764-Ter-M

1 bd, 1 ba
724-737+ sq. ft.
Terms: Per Month
Deposit: $300
A5-708-764-l

1 bd, 1 ba
724-737+ sq. ft.
Terms: Per Month
Deposit: $300
B30-1385-2

2 bd, 2 ba
1472-1518+ sq. ft.
Terms: Per Month
Deposit: $300
A17D-916-tow

1 bd, 1 ba
916-941+ sq. ft.
Terms: Per Month
Deposit: $300
A12-754-ter

1 bd, 1 ba
762-812+ sq. ft.
Terms: Per Month
Deposit: $300
S5-655

Studio, 1 ba
655-734+ sq. ft.
Terms: Per Month
Deposit: $300
A16-810-l

1 bd, 1 ba
820-838+ sq. ft.
Terms: Per Month
Deposit: $300
S5-655-734

Studio, 1 ba
655-671+ sq. ft.
Terms: Per Month
Deposit: $300
A17D-1BR-Den

1 bd, 1 ba
947-960+ sq. ft.
Terms: Per Month
Deposit: $300
A5-708-764

1 bd, 1 ba
708-764+ sq. ft.
Terms: Per Month
Deposit: $300
Floor plans are artist's rendering. All dimensions are approximate. Actual product and specifications may vary in dimension or detail. Not all features are available in every rental home. Prices and availability are subject to change. Rent is based on monthly frequency. Additional fees may apply, such as but not limited to package delivery, trash, water, amenities, etc. Deposits vary. Please see a representative for details.
Manager Info
AvalonBay Communities
Monday
09:30 AM - 06:30 PM
Tuesday
09:30 AM - 06:30 PM
Wednesday
09:30 AM - 06:30 PM
Thursday
09:30 AM - 06:30 PM
Friday
08:30 AM - 05:30 PM
Saturday
08:30 AM - 05:30 PM
Schools
Data by Greatschools.org
Note: GreatSchools ratings are based on a comparison of test results for all schools in the state. It is designed to be a starting point to help parents make baseline comparisons, not the only factor in selecting the right school for your family. Learn More
Features
Interior
Balcony
Cable Ready
Dishwasher
Fireplace
Microwave
Oversized Closets
Washer & Dryer In Unit
Garbage Disposal
Patio
Refrigerator
Community
Business Center
Clubhouse
Extra Storage
Fitness Center
Gated Access
Playground
Controlled Access
Media Center
Corporate
Lifestyles
Corporate
Other
Courtyard
Children's play area
Cascading Water Fountains
Resident Lounge
Courtyard with seating & outdoor gazebo
Easy access to Route 1, Route 206 & 27
Near South Moon Under, Loft, Apple Store
Walking distance to Princeton University
Conveniently located near I-395, I-66
Short walk to the Clarendon Metro
Walking distance to Whole Foods Market
Community park with public green space
Bike storage
24-hour emergency maintenance
Free WiFi in all amenity areas
Rates are for unfurnished apartments unless noted. Contact us for details
We take fraud seriously. If something looks fishy, let us know.

