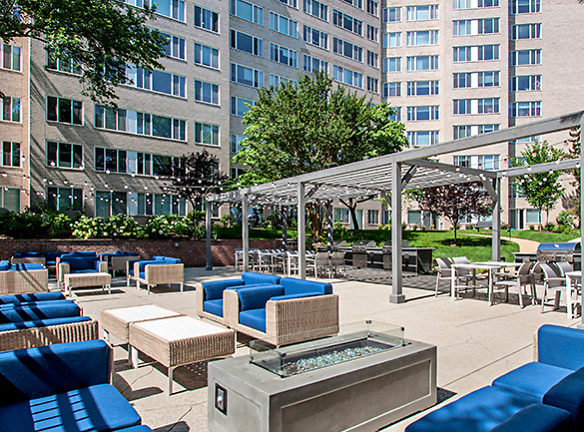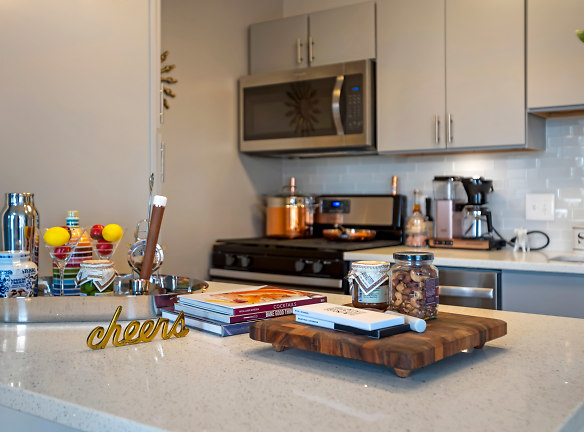- Home
- Virginia
- Arlington
- Apartments
- Shirlington House Apartments
Special Offer
Contact Property
In Person, Virtual, and Self Guided Tours Available!
$1,795+per month
Shirlington House Apartments
4201 31st St S
Arlington, VA 22206
Studio-2 bed, 1 bath • 422+ sq. ft.
9 Units Available
Managed by Bell Partners Inc.
Quick Facts
Property TypeApartments
Deposit$--
NeighborhoodSouth Arlington
Lease Terms
Our lease terms are: 1 month, 2 months, 3 months, 4 months, 5 months, 6 months, 7 months, 8 months, 9 months, 10 months, 11 months, 12 months (Please note that lease terms may vary, are subject to change without notice, and are based on availability.Applicant rent to income ratio is 3x monthly rent.Guarantor rent to income ratio is 6x monthly rent.Please note: Applicant 3x rent is the minimum to be approved (and may require an additional deposit based on the screening recommendation) and higher than 3x the rent may be required to get a standard deposit.
Pets
Cats Allowed, Dogs Allowed
* Cats Allowed 2nd Pet Fee $250, 2nd Pet Rent $50. Breed Restrictions Apply Weight Restriction: 65 lbs, Dogs Allowed 2nd Pet Fee $250, 2nd Pet Rent $50. Breed Restrictions Apply Weight Restriction: 65 lbs
Description
Shirlington House
Shirlington House is located in the heart of Arlington, Virginia, minutes away from Shirlington's Transit Station providing access to Washington, D.C., and Old Town Alexandria. Shirlington House offers newly renovated studio, one and two-bedroom apartment homes finished with vinyl plank flooring, stainless steel appliances, custom hardware, large expansive windows with views, soaring 9 ft ceilings, and lighting packages. Discover the vibrant retreat you have always wanted and contact our community today!
Floor Plans + Pricing
S1A

S1B

S1C

S1D

S1E

A1A

S1F

A1C

A1B

A1D

A1E

A1F

A1G

A1H

A1I

A1J

A1K

B1A

B1B

B1C

Floor plans are artist's rendering. All dimensions are approximate. Actual product and specifications may vary in dimension or detail. Not all features are available in every rental home. Prices and availability are subject to change. Rent is based on monthly frequency. Additional fees may apply, such as but not limited to package delivery, trash, water, amenities, etc. Deposits vary. Please see a representative for details.
Manager Info
Bell Partners Inc.
Sunday
12:00 PM - 05:00 PM
Monday
09:00 AM - 06:00 PM
Tuesday
09:00 AM - 06:00 PM
Wednesday
09:00 AM - 06:00 PM
Thursday
09:00 AM - 06:00 PM
Friday
09:00 AM - 06:00 PM
Saturday
10:00 AM - 05:00 PM
Schools
Data by Greatschools.org
Note: GreatSchools ratings are based on a comparison of test results for all schools in the state. It is designed to be a starting point to help parents make baseline comparisons, not the only factor in selecting the right school for your family. Learn More
Features
Interior
Disability Access
Short Term Available
Air Conditioning
Cable Ready
Ceiling Fan(s)
Dishwasher
Elevator
Gas Range
Microwave
New/Renovated Interior
Oversized Closets
Some Paid Utilities
View
Garbage Disposal
Patio
Refrigerator
Community
Accepts Credit Card Payments
Accepts Electronic Payments
Emergency Maintenance
Fitness Center
High Speed Internet Access
Laundry Facility
Pet Park
Public Transportation
Swimming Pool
Trail, Bike, Hike, Jog
Wireless Internet Access
Controlled Access
On Site Maintenance
On Site Management
Pet Friendly
Lifestyles
Pet Friendly
Other
BBQ/Picnic Area
Brand New Resident Fitness Studio
Parking Garage
Outdoor Chef's Kitchen With Seating
Cushy Outdoor Fire Place with Seating
Walking Distance to Shirlington Village
Walking Distance to The Transit Station
Bocce Ball Court
24-Hour Package Locker System
Bark Park With Agility Course
Charming Green Space
Highly Desired School District
Capital Bikeshare Program Nearby
On-Site Convenience Store
Newly Renovated Studio, One, And Two Bedrooms
Bike Storage
New Wood Plank Inspired Flooring
Contemporary In-Home Lighting
New Kitchen Countertops
Stainless Steel Appliance Package
Custom Hardware Package
Spacious Floor Plans
Expansive Windows With Beautiful Views
Walk-In Closets*
Ceiling Fans in Living Areas
Breakfast Bar*
High-Speed Internet Access
Nine-Foot Ceilings*
We take fraud seriously. If something looks fishy, let us know.

