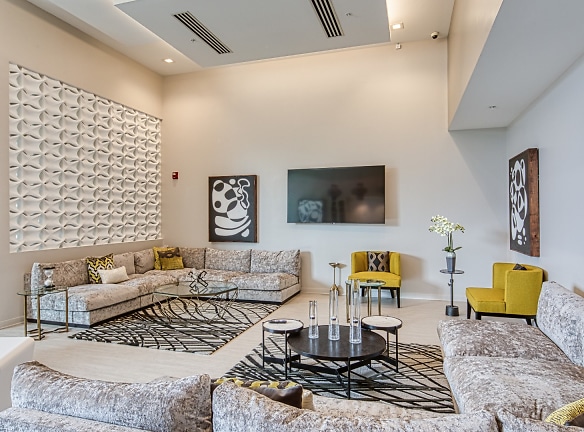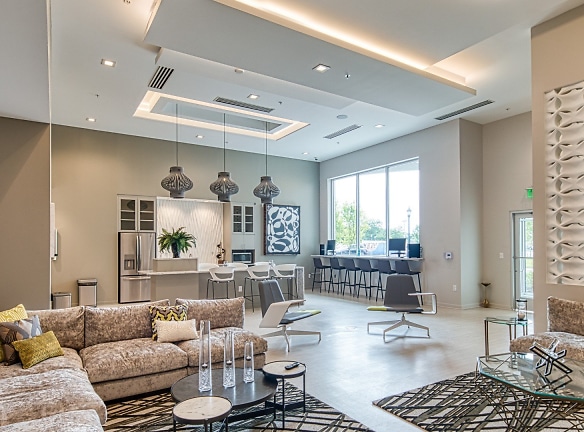- Home
- Virginia
- Chesapeake
- Apartments
- Helix Apartments
Contact Property
$1,511+per month
Helix Apartments
1524 Summit Pointe Dr
Chesapeake, VA 23320
Studio-2 bed, 1-2 bath • 546+ sq. ft.
1 Unit Available
Managed by Drucker and Falk, LLC
Quick Facts
Property TypeApartments
Deposit$--
NeighborhoodWashington
Lease Terms
Variable
Pets
Cats Allowed, Dogs Allowed
* Cats Allowed, Dogs Allowed
Description
Helix
Now Accepting Applications!
Coastal Virginia's newest urban lifestyle community, HELIX Apartments, is calling your name. Take advantage of the opportunity to live in Chesapeake's Summit Pointe. Being hailed as the "Downtown Chesapeake," Summit Pointe is a distinctive, urban mixed-use community singularly focused on quality amenities. If you're looking for a bustling community complete with luxurious apartment homes and surrounded by some of the most popular spots in Chesapeake, HELIX is the place for you to call home.
Coastal Virginia's newest urban lifestyle community, HELIX Apartments, is calling your name. Take advantage of the opportunity to live in Chesapeake's Summit Pointe. Being hailed as the "Downtown Chesapeake," Summit Pointe is a distinctive, urban mixed-use community singularly focused on quality amenities. If you're looking for a bustling community complete with luxurious apartment homes and surrounded by some of the most popular spots in Chesapeake, HELIX is the place for you to call home.
Floor Plans + Pricing
Halo

Zenith

Sphere

Crest

Pillar

Lumen

Spiral

Meridian

Belfry

Spire

Tower

Apex

Velocity

Vertex

Steeple

Pinnacle

Capstone

Peake

Crown

Curve

Floor plans are artist's rendering. All dimensions are approximate. Actual product and specifications may vary in dimension or detail. Not all features are available in every rental home. Prices and availability are subject to change. Rent is based on monthly frequency. Additional fees may apply, such as but not limited to package delivery, trash, water, amenities, etc. Deposits vary. Please see a representative for details.
Manager Info
Drucker and Falk, LLC
Monday
09:00 AM - 06:00 PM
Tuesday
09:00 AM - 06:00 PM
Wednesday
09:00 AM - 06:00 PM
Thursday
09:00 AM - 06:00 PM
Friday
09:00 AM - 06:00 PM
Saturday
10:00 AM - 05:00 PM
Schools
Data by Greatschools.org
Note: GreatSchools ratings are based on a comparison of test results for all schools in the state. It is designed to be a starting point to help parents make baseline comparisons, not the only factor in selecting the right school for your family. Learn More
Features
Interior
Air Conditioning
Cable Ready
Dishwasher
Stainless Steel Appliances
Washer & Dryer In Unit
Garbage Disposal
Refrigerator
Community
Business Center
Emergency Maintenance
Fitness Center
Luxury Community
Lifestyles
Luxury Community
Other
Pet-friendly apartments
Rooftop sky lounge overlooking Summit Pointe
Keyless Smart Lock access to your apartment
Dramatic open living spaces
Energy Star stainless-steel kitchen appliances
Weight training equipment
Full-size front-loading washer & dryer
Key-less 24/7 controlled building access
Internal trash chutes
Member wi-fi lounge and gourmet coffee bar
Attached parking garage
Warm or cool contemporary design scheme
Package lockers with 24/7 access
Pre-wired for Verizon & Cox cable
Distinctive granite counter tops
Effortless online payment system
Online maintenance service requests
Under-mount sinks
Gooseneck faucet
Social events for members year-round
Back-lit vanity mirrors
Member clubroom with entertainment kitchen
Upgraded closet system*
Bike storage
Ray Door modern wall system*
Interior member mail room
Plank wood finish flooring*
24/7 Emergency Service Team
Designated recycling program
Personal terrace or balcony*
Management by award-winning Drucker + Falk
Walk-in shower*
*In select apartments
Effortless corporate furnished suite program
Built-In Work Station*
We take fraud seriously. If something looks fishy, let us know.

