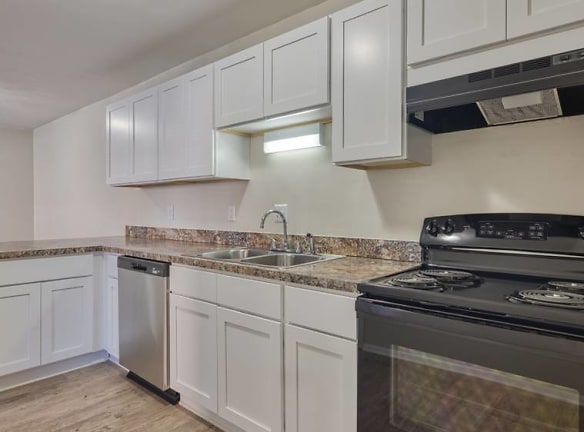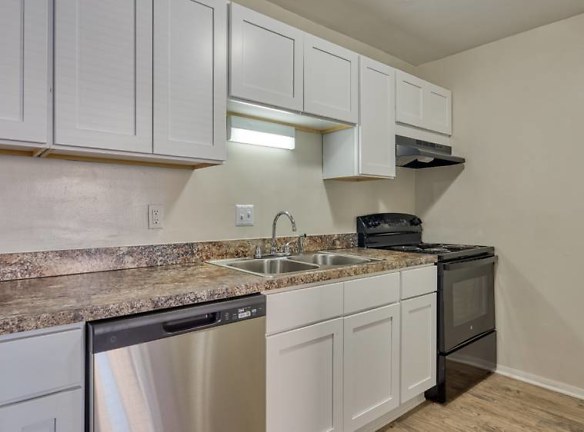- Home
- Virginia
- Chesapeake
- Apartments
- Green Tree Apartments
Contact Property
$1,200+per month
Green Tree Apartments
749 Green Tree Cir
Chesapeake, VA 23320
1-2 bed, 1-2 bath • 575+ sq. ft.
Managed by S.L. Nusbaum Realty Co., Managing Agent
Quick Facts
Property TypeApartments
Deposit$--
NeighborhoodWashington
Application Fee50
Lease Terms
3-Month, 6-Month, 9-Month, 12-Month
Pets
No Pets
* No Pets
Description
Green Tree Apartments
Experience the best of both worlds when nature is your neighbor in Chesapeake?s Greenbrier West neighborhood. Located just one mile east of Chesapeake Regional Medical Center, around the corner from both N Battlefield Blvd and Kempsville Road, Green Tree Apartments places you in a peaceful, wooded setting minutes from the best of the city. Each one and two-bedroom floor plan features a fully-equipped kitchen, designated dining area, and ample closet space. Within your community, an Olympic-sized swimming pool makes pool day that much better, and Cybex equipment in the clubhouse gives you the tools you crave to reach your fitness goals. Trails run right behind the community starting at the Chesapeake Arboretum just a half mile from your front door. Open the door to the possibilities when you choose to live at Green Tree Apartments ? come home today!
Floor Plans + Pricing
1 Bedroom: A,B

$1,275
1 bd, 1 ba
575+ sq. ft.
Terms: Per Month
Deposit: Please Call
1 Bedroom: A,B

$1,275
1 bd, 1 ba
575+ sq. ft.
Terms: Per Month
Deposit: Please Call
1 Bedroom: C,E

$1,225
1 bd, 1 ba
625+ sq. ft.
Terms: Per Month
Deposit: Please Call
1 Bedroom: D,F,G,H

$1,450
2 bd, 2 ba
715+ sq. ft.
Terms: Per Month
Deposit: Please Call
1 Bedroom: D,F,G,H

$1,200+
1 bd, 1 ba
715+ sq. ft.
Terms: Per Month
Deposit: Please Call
1 Bedroom: D,F,G,H

$1,200
1 bd, 1 ba
715+ sq. ft.
Terms: Per Month
Deposit: Please Call
2 Bedroom: A,B,C,D

$1,350+
2 bd, 1 ba
900+ sq. ft.
Terms: Per Month
Deposit: Please Call
2 Bedroom: F,H

$1,375+
2 bd, 1 ba
900+ sq. ft.
Terms: Per Month
Deposit: Please Call
2 Bedroom: A,B,C,D

$1,375
2 bd, 1 ba
900+ sq. ft.
Terms: Per Month
Deposit: Please Call
2 Bedroom: F,H

$1,400
2 bd, 1 ba
900+ sq. ft.
Terms: Per Month
Deposit: Please Call
2 Bedroom: E,G

$1,400
2 bd, 1 ba
900+ sq. ft.
Terms: Per Month
Deposit: Please Call
2 Bedroom: A,B,C,D

$1,375
2 bd, 1 ba
900+ sq. ft.
Terms: Per Month
Deposit: Please Call
2 Bedroom: A,B,C,D

$1,400
2 bd, 1 ba
900+ sq. ft.
Terms: Per Month
Deposit: Please Call
2 Bedroom: E,G

$1,375+
2 bd, 1 ba
950+ sq. ft.
Terms: Per Month
Deposit: Please Call
Floor plans are artist's rendering. All dimensions are approximate. Actual product and specifications may vary in dimension or detail. Not all features are available in every rental home. Prices and availability are subject to change. Rent is based on monthly frequency. Additional fees may apply, such as but not limited to package delivery, trash, water, amenities, etc. Deposits vary. Please see a representative for details.
Manager Info
S.L. Nusbaum Realty Co., Managing Agent
Sunday
Closed.
Monday
09:00 AM - 05:00 PM
Tuesday
09:00 AM - 05:00 PM
Wednesday
09:00 AM - 05:00 PM
Thursday
09:00 AM - 05:00 PM
Friday
09:00 AM - 05:00 PM
Saturday
Closed.
Schools
Data by Greatschools.org
Note: GreatSchools ratings are based on a comparison of test results for all schools in the state. It is designed to be a starting point to help parents make baseline comparisons, not the only factor in selecting the right school for your family. Learn More
Features
Interior
Air Conditioning
Balcony
Cable Ready
Dishwasher
Oversized Closets
Smoke Free
Garbage Disposal
Patio
Refrigerator
Community
Clubhouse
Emergency Maintenance
Fitness Center
High Speed Internet Access
Laundry Facility
Swimming Pool
Trail, Bike, Hike, Jog
Controlled Access
On Site Maintenance
On Site Management
Lifestyles
Military
Other
Fully-Equipped Kitchen
Designated Dining area
Washer/Dryer included (in select 2 bedrooms)
Ample Closet Space
Patio/Balcony (in select homes)
Onsite Laundry Facilities
Smoke-free Community
Package Receiving
Fitness Center with Cybex equipment
Volleyball Court
Olympic Sized Swimming Pool
Walking/Biking Trails
Chesapeake City School Zone
One mile east of Chesapeake Regional Medical Center
Minutes from Chesapeake City ParK
Half a mile from the Chesapeake Arboretum and trails
We take fraud seriously. If something looks fishy, let us know.

