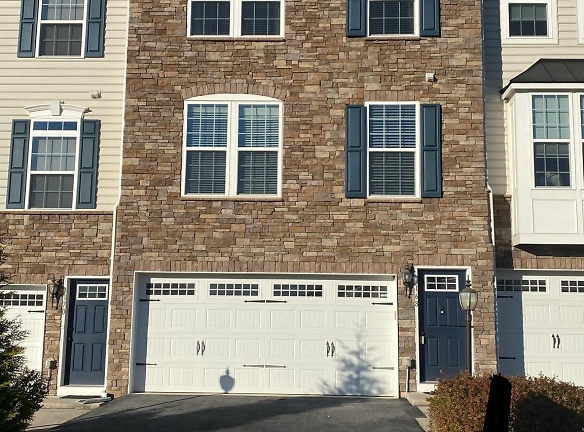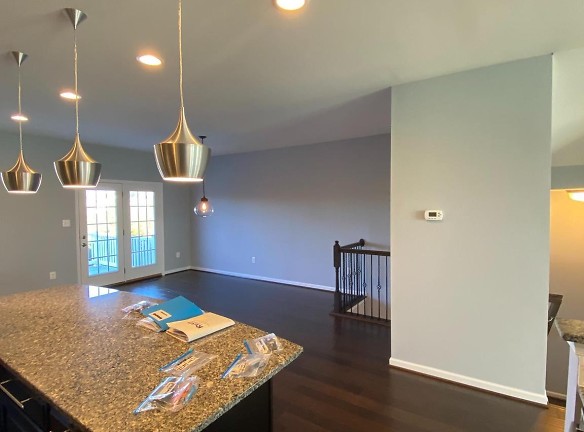- Home
- Virginia
- Lake-Frederick
- Townhouses And Condos
- 168 Trout Lily Dr
$2,700per month
168 Trout Lily Dr
Lake Frederick, VA 22630
3 bed, 3.5 bath • 2,439 sq. ft.
Active
Managed by Loudoun Realty LLC DBA Ikon Realty Arun Jain
Quick Facts
Property TypeTownhouses And Condos
Deposit$--
Pets
Dogs Allowed
* Dogs Allowed Call for Details
Description
168 Trout Lily Dr
***Available immediately*** Enjoy lake living! Beautiful and large 2439 sqft 3 Bed/3.5 Bath townhouse which backs to the lake and trees. it's located in desired Lake Frederick neighborhood with gated access. Open main floor kitchen/living room with granite counter-tops, stainless steel appliances, a tile backsplash, double sinks, an island with seating, and a pantry. Hardwood floors throughout the main level living room, half bath, kitchen, breakfast room, and desk area. Space for a desk off of the dining area/breakfast room. Large deck for relaxing and entertaining. En-suite bathroom with soaking tub, a separate shower, granite counters, double sinks, and tile flooring. Large walk in closet in the master bedroom. Bedroom-level laundry room with cabinets.Lower level family room with full bath. Patio, deck, & fenced backyard. Walkout basement. 2-car garage with extra storage space. *Lake Frederick HOA (non-age restricted) has use of the dog park, pickle-ball courts, tennis courts, fire pit and upper level of the lodge. The walk/bike trail (private) and the natural trail (public).* Good credit scores, stable income and rental history preferred. HOA fee paid by landlord. Disclaimer: Pictures are from previous rental listing.
Manager Info
Loudoun Realty LLC DBA Ikon Realty Arun Jain https://www.realtor.com/rentals/details/168-Trout-Lily-Dr_Lake-Frederick_VA_22630_M59636-08040?s=TRENDPA&m=VAFV2017300&c=rent&f=listhub
3yd-TRENDPA-VAFV2017300
Call for office hours
Schools
Data by Greatschools.org
Note: GreatSchools ratings are based on a comparison of test results for all schools in the state. It is designed to be a starting point to help parents make baseline comparisons, not the only factor in selecting the right school for your family. Learn More
Features
Interior
Air Conditioning
Deck
Patio
Hardwood Flooring
Oversized Closets
Dishwasher
Community
Extra Storage
Pet Friendly
Other
Garage
Private Yard
We take fraud seriously. If something looks fishy, let us know.
Some of the materials or information displayed on this page may be subject to copyright protection by another party. To the extent such copyright rights exist, the following notice applies: Copyright (c) 2024 Bright MLS. All rights reserved. All information provided by the listing agent/broker is deemed reliable but is not guaranteed and should be independently verified.

