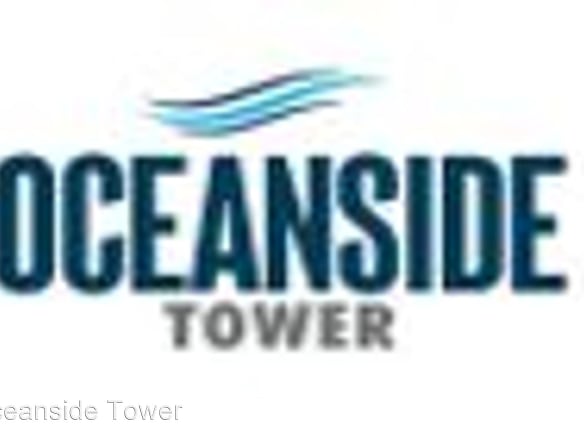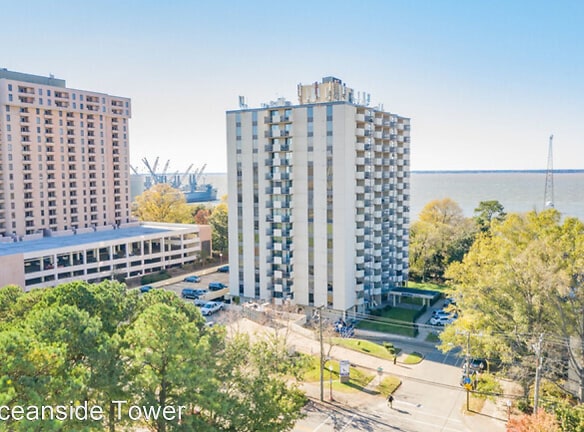- Home
- Virginia
- Newport-News
- Apartments
- Oceanside Tower Apartments
$1,225+per month
Oceanside Tower Apartments
2 28th Street
Newport News, VA 23607
1-3 bed, 1-3 bath • 625+ sq. ft.
10+ Units Available
Managed by BlueRise Management
Quick Facts
Property TypeApartments
Deposit$--
NeighborhoodSouth Newport News
Application Fee50
Lease Terms
6-Month, 7-Month, 8-Month, 9-Month, 10-Month, 11-Month, 12-Month
Pets
Cats Allowed, Dogs Allowed
* Cats Allowed, Dogs Allowed
Description
Oceanside Tower
Welcome home to Oceanside Tower where luxury living meets the Chesapeake Bay! Facelift is currently in progress. Come join this beautifully renovated community in the Yard District overlooking the James River and Huntington Ingalls.
UNDER NEW MANAGEMENT!!! New management is looking forward to creating a community that everyone will love. Our community is nestled quietly in Downtown Newport News near the Newport News Shipbuilding yard. There is easy access to I-64/664, The Coliseum, shopping, and many restaurants. 2-28th Street meets all of the qualities you are looking for in finding your new home.
Presently, the community is undergoing extensive renovations! Our apartments are fully renovated including new cabinetry, countertops, stainless steel appliances, vinyl flooring and so much more! The building interior has received a fresh coat of paint which includes all floors and the stairwells. All homes have a freshly painted private balcony with beautiful ocean and city views. Our community renovations will include new amenities such as a fitness center, outdoor kitchen and lounge, area with fire pits that overlook Christopher Park and direct sight views to the James River.
We are pet friendly with no breed or weight restrictions.
Best of all...water, sanitation, electric and gas are all INCLUDED in the rent.
*additional fees include: pest control and trash
(RLNE5924920)
UNDER NEW MANAGEMENT!!! New management is looking forward to creating a community that everyone will love. Our community is nestled quietly in Downtown Newport News near the Newport News Shipbuilding yard. There is easy access to I-64/664, The Coliseum, shopping, and many restaurants. 2-28th Street meets all of the qualities you are looking for in finding your new home.
Presently, the community is undergoing extensive renovations! Our apartments are fully renovated including new cabinetry, countertops, stainless steel appliances, vinyl flooring and so much more! The building interior has received a fresh coat of paint which includes all floors and the stairwells. All homes have a freshly painted private balcony with beautiful ocean and city views. Our community renovations will include new amenities such as a fitness center, outdoor kitchen and lounge, area with fire pits that overlook Christopher Park and direct sight views to the James River.
We are pet friendly with no breed or weight restrictions.
Best of all...water, sanitation, electric and gas are all INCLUDED in the rent.
*additional fees include: pest control and trash
(RLNE5924920)
Floor Plans + Pricing
2-28th Street 9H

$1,225
1 bd, 1 ba
625+ sq. ft.
Terms: Per Month
Deposit: Please Call
2-28th Street 12H

$1,225
1 bd, 1 ba
625+ sq. ft.
Terms: Per Month
Deposit: Please Call
2-28th Street 3C
No Image Available
$1,225
1 bd, 1 ba
625+ sq. ft.
Terms: Per Month
Deposit: Please Call
2-28th Street 4C
No Image Available
$1,225
1 bd, 1 ba
625+ sq. ft.
Terms: Per Month
Deposit: Please Call
2-28th Street 3H
No Image Available
$1,225
1 bd, 1 ba
625+ sq. ft.
Terms: Per Month
Deposit: Please Call
2-28th Street 10C
No Image Available
$1,225
1 bd, 1 ba
625+ sq. ft.
Terms: Per Month
Deposit: Please Call
2-28th Street

$1,225
1 bd, 1 ba
730+ sq. ft.
Terms: Per Month
Deposit: Please Call
2-28th Street 9E

$1,225
1 bd, 1 ba
730+ sq. ft.
Terms: Per Month
Deposit: Please Call
2-28th Street 13D

$1,225
1 bd, 1 ba
730+ sq. ft.
Terms: Per Month
Deposit: Please Call
2-28th Street 10A

$1,225
1 bd, 1 ba
730+ sq. ft.
Terms: Per Month
Deposit: Please Call
2-28th Street 11H

$1,225
1 bd, 1 ba
730+ sq. ft.
Terms: Per Month
Deposit: Please Call
2-28th Street 10E

$1,225
1 bd, 1 ba
730+ sq. ft.
Terms: Per Month
Deposit: Please Call
2-28th Street 3F
No Image Available
$1,225
1 bd, 1 ba
730+ sq. ft.
Terms: Per Month
Deposit: Please Call
2-28th Street 3E
No Image Available
$1,225
1 bd, 1 ba
730+ sq. ft.
Terms: Per Month
Deposit: Please Call
2-28th Street 9G

$1,500
2 bd, 2 ba
1040+ sq. ft.
Terms: Per Month
Deposit: Please Call
2-28th Street

$1,500
2 bd, 2 ba
1040+ sq. ft.
Terms: Per Month
Deposit: Please Call
2-28th Street 3D
No Image Available
$1,500
2 bd, 2 ba
1040+ sq. ft.
Terms: Per Month
Deposit: Please Call
2-28th Street 3G
No Image Available
$1,500
2 bd, 2 ba
1040+ sq. ft.
Terms: Per Month
Deposit: Please Call
2-28th Street 4B
No Image Available
$1,500
2 bd, 2 ba
1040+ sq. ft.
Terms: Per Month
Deposit: Please Call
2-28th Street 4D
No Image Available
$1,500
2 bd, 2 ba
1040+ sq. ft.
Terms: Per Month
Deposit: Please Call
2-28th Street 10B
No Image Available
$1,500
2 bd, 2 ba
1040+ sq. ft.
Terms: Per Month
Deposit: Please Call
2-28th Street 12C

$2,100
3 bd, 3 ba
1460+ sq. ft.
Terms: Per Month
Deposit: Please Call
2-28th Street 14C

$2,100
3 bd, 3 ba
1460+ sq. ft.
Terms: Per Month
Deposit: Please Call
2-28th Street 14B

$2,100
3 bd, 3 ba
1460+ sq. ft.
Terms: Per Month
Deposit: Please Call
2-28th Street 14G

$2,100
3 bd, 3 ba
1460+ sq. ft.
Terms: Per Month
Deposit: Please Call
2-28th Street

$2,100
3 bd, 3 ba
1460+ sq. ft.
Terms: Per Month
Deposit: Please Call
2-28th Street 11B

$2,100
3 bd, 3 ba
1460+ sq. ft.
Terms: Per Month
Deposit: Please Call
2-28th Street 13B

$2,100
3 bd, 3 ba
1460+ sq. ft.
Terms: Per Month
Deposit: Please Call
2-28th Street

$2,100
3 bd, 3 ba
1460+ sq. ft.
Terms: Per Month
Deposit: Please Call
2-28th Street 12G

$2,100
3 bd, 3 ba
1460+ sq. ft.
Terms: Per Month
Deposit: Please Call
2-28th Street 11C

$2,100
3 bd, 3 ba
1460+ sq. ft.
Terms: Per Month
Deposit: Please Call
2-28th Street 12B

$2,100
3 bd, 3 ba
1460+ sq. ft.
Terms: Per Month
Deposit: Please Call
Floor plans are artist's rendering. All dimensions are approximate. Actual product and specifications may vary in dimension or detail. Not all features are available in every rental home. Prices and availability are subject to change. Rent is based on monthly frequency. Additional fees may apply, such as but not limited to package delivery, trash, water, amenities, etc. Deposits vary. Please see a representative for details.
Manager Info
BlueRise Management
Sunday
Closed.
Monday
09:00 AM - 05:00 PM
Tuesday
09:00 AM - 05:00 PM
Wednesday
09:00 AM - 05:00 PM
Thursday
09:00 AM - 05:00 PM
Friday
09:00 AM - 05:00 PM
Saturday
Closed.
Schools
Data by Greatschools.org
Note: GreatSchools ratings are based on a comparison of test results for all schools in the state. It is designed to be a starting point to help parents make baseline comparisons, not the only factor in selecting the right school for your family. Learn More
Features
Interior
Disability Access
Furnished Available
Short Term Available
Corporate Billing Available
Air Conditioning
Balcony
Cable Ready
Dishwasher
Elevator
Hardwood Flooring
Microwave
New/Renovated Interior
Oversized Closets
Smoke Free
Some Paid Utilities
Stainless Steel Appliances
View
Refrigerator
Community
Accepts Credit Card Payments
Accepts Electronic Payments
Emergency Maintenance
Laundry Facility
Public Transportation
Trail, Bike, Hike, Jog
Wireless Internet Access
Controlled Access
On Site Maintenance
On Site Management
Green Space
Non-Smoking
Lifestyles
Waterfront
Other
New amenities coming soon!
Outdoor courtyard with grilling area
5 Blocks from Newport News Shipyard, Huntington Ingalls
Located in The Yard District
Blocks from the Apprentice school
By Victory Landing Park and Christopher Park located next to us
5 blocks from Coastal Fermatory and Ironclad Distillery
5 blocks to NNews Marine Terminals
2 Blocks from NNews Courthouse and City Hall
We take fraud seriously. If something looks fishy, let us know.

