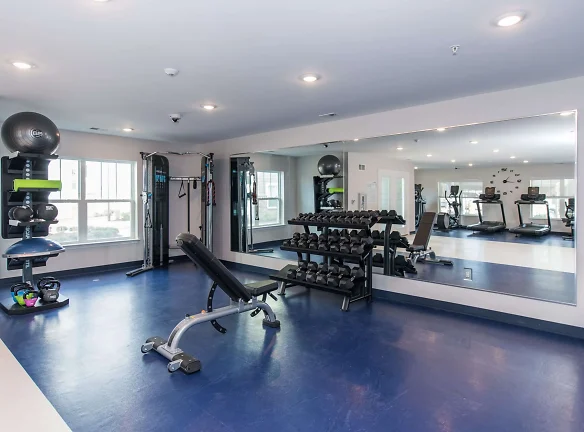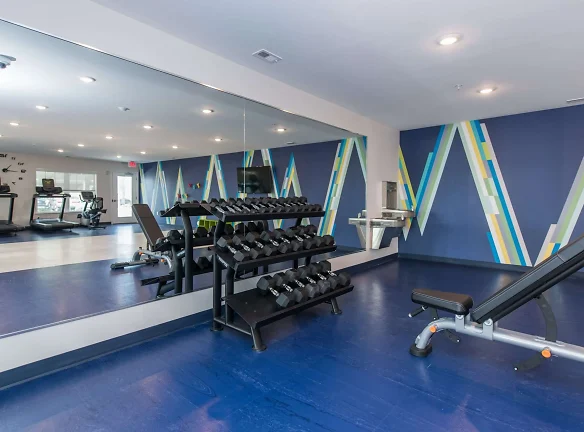- Home
- Virginia
- Norfolk
- Apartments
- The Retreat At Harbor Pointe Apartments
Contact Property
Call for price
The Retreat At Harbor Pointe Apartments
360 Harbor Pointe Court
Norfolk, VA 23523
2-3 bed, 2 bath • 874+ sq. ft.
Managed by Lawson Realty Corporation
Quick Facts
Property TypeApartments
Deposit$--
NeighborhoodCampostella Heights
Lease Terms
Variable, 12-Month
Pets
No Pets
* No Pets
Description
The Retreat at Harbor Pointe
The Retreat at Harbor Pointe Apartments is located on the east side of Norfolk?s Campostella Bridge, offering residents a rare opportunity to live in a brand-new waterfront home on Virginia?s historic Elizabeth River.
We are pleased to offer Section 504 compliant units at The Retreat meeting the UFAS standard for residents with disabilities.
The Retreat at Harbor Pointe?s energy-efficient EarthCraft Certified buildings offer two and three-bedroom apartments, all with two full bathrooms and high-end amenities including granite countertops, LVT plank flooring, energy-efficient appliances, and water-conserving fixtures.
Along with stunning views of the Elizabeth River and Norfolk skyline, the community encourages a fun and active lifestyle featuring an elevated waterfront walkway, a state-of-the-art fitness center, swimming pool, accessible playground for residents with disabilities, and bicycle storage. Easy access to public transportation puts all of Norfolk?s dining, shopping, and entertainment within easy reach including Downtown, The Waterside District, MacArthur Center, Norfolk State University, Harbor Park, Nauticus, Norfolk Scope Arena, Chrysler Hall, The Virginia Zoo, and so much more.
Income restrictions apply.
ADA AND DD UNITS AVAILABLE FOR QUALIFIED APPLICANTS WITH DISABILITIES.
We are pleased to offer Section 504 compliant units at The Retreat meeting the UFAS standard for residents with disabilities.
The Retreat at Harbor Pointe?s energy-efficient EarthCraft Certified buildings offer two and three-bedroom apartments, all with two full bathrooms and high-end amenities including granite countertops, LVT plank flooring, energy-efficient appliances, and water-conserving fixtures.
Along with stunning views of the Elizabeth River and Norfolk skyline, the community encourages a fun and active lifestyle featuring an elevated waterfront walkway, a state-of-the-art fitness center, swimming pool, accessible playground for residents with disabilities, and bicycle storage. Easy access to public transportation puts all of Norfolk?s dining, shopping, and entertainment within easy reach including Downtown, The Waterside District, MacArthur Center, Norfolk State University, Harbor Park, Nauticus, Norfolk Scope Arena, Chrysler Hall, The Virginia Zoo, and so much more.
Income restrictions apply.
ADA AND DD UNITS AVAILABLE FOR QUALIFIED APPLICANTS WITH DISABILITIES.
Floor Plans + Pricing
2 Bed , 2 Bath

2 bd, 2 ba
874+ sq. ft.
Terms: Per Month
Deposit: Please Call
2 Bed , 2 Bath

2 bd, 2 ba
901+ sq. ft.
Terms: Per Month
Deposit: Please Call
2 Bed , 2 Bath ? ADA

2 bd, 2 ba
901+ sq. ft.
Terms: Per Month
Deposit: Please Call
2 Bed , 2 Bath

2 bd, 2 ba
901+ sq. ft.
Terms: Per Month
Deposit: Please Call
2 Bed , 2 Bath ? ADA PBV 5

2 bd, 2 ba
901+ sq. ft.
Terms: Per Month
Deposit: Please Call
3 Bed , 2 Bath

3 bd, 2 ba
1025+ sq. ft.
Terms: Per Month
Deposit: Please Call
3 Bed , 2 Bath

3 bd, 2 ba
1031+ sq. ft.
Terms: Per Month
Deposit: Please Call
Floor plans are artist's rendering. All dimensions are approximate. Actual product and specifications may vary in dimension or detail. Not all features are available in every rental home. Prices and availability are subject to change. Rent is based on monthly frequency. Additional fees may apply, such as but not limited to package delivery, trash, water, amenities, etc. Deposits vary. Please see a representative for details.
Manager Info
Lawson Realty Corporation
Sunday
Closed.
Monday
08:00 AM - 05:00 PM
Tuesday
08:00 AM - 05:00 PM
Wednesday
01:00 PM - 05:00 PM
Thursday
08:00 AM - 05:00 PM
Friday
08:00 AM - 05:00 PM
Saturday
Closed.
Schools
Data by Greatschools.org
Note: GreatSchools ratings are based on a comparison of test results for all schools in the state. It is designed to be a starting point to help parents make baseline comparisons, not the only factor in selecting the right school for your family. Learn More
Features
Interior
Disability Access
Elevator
Hardwood Flooring
Washer & Dryer Connections
Energy Star certified Appliances
Community
Business Center
Clubhouse
Fitness Center
Laundry Facility
Playground
Swimming Pool
Trail, Bike, Hike, Jog
Media Center
Community Garden
Other
2 Full Baths in Every Apartment Home
Granite Countertops
Water-Conserving Fixtures
We take fraud seriously. If something looks fishy, let us know.

