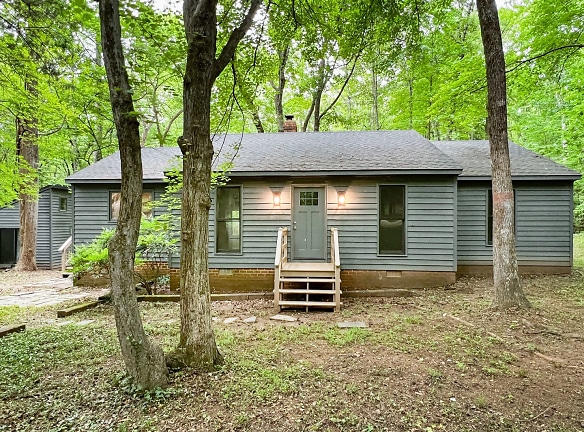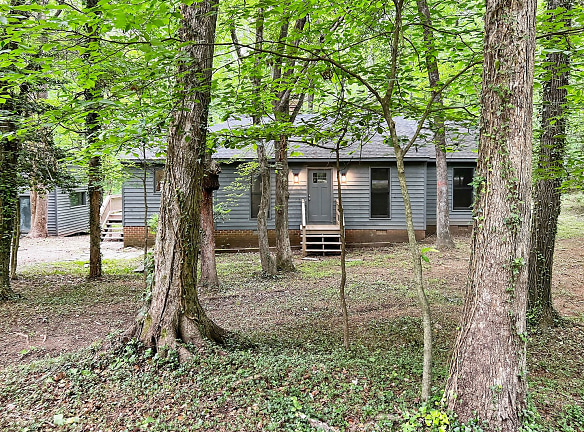$2,600per month
2112 Autumn Oaks Ln
Powhatan, VA 23139
4 bed, 3 bath • 2,000 sq. ft.
Quick Facts
Property TypeHouses And Homes
Deposit$--
Lease Terms
Per Month
Pets
Dogs Allowed, Cats Allowed
Description
2112 Autumn Oaks Ln
LIMITED-TIME OFFER: APPLY NOW AND SAVE 50%! UNTIL MONDAY, JUNE 3RD, APPLICATION FEES ARE JUST $30, HALF THE REGULAR COST OF $60. DON'T MISS OUT! Nestled in the tranquil surroundings of Powhatan, Virginia, this beautifully renovated 4-bedroom, 3-bathroom home is just a short 30-minute drive from Richmond, VA. Nearby attractions include Powhatan State Park, historic sites, and charming local shops and restaurants, making it an ideal spot for both relaxation and adventure. As you step through the front door, you're greeted by a welcoming foyer with a formal dining room to your left. Take a left towards the kitchen, and you'll discover a cozy nook featuring a stunning white brick fireplace and a built-in bookcase, adding character and charm to the space. The kitchen itself is a chef's dream, boasting modern grey cabinets, sleek white quartz countertops, and stainless steel appliances (with the refrigerator pending installation). Large windows allow natural light to flood the space, offering picturesque views of the surrounding trees while you cook or enjoy meals with loved ones. The kitchen also includes a pantry for ample storage and a laundry closet with washer and dryer hookups for your convenience. Continuing through the home, you enter into the spacious living room, highlighted by vaulted ceilings, a skylight, and two exterior doors leading to an expansive deck. An adjacent office, featuring French double doors and a large window, provides a perfect workspace or study area. A private primary bedroom continues the theme of vaulted ceilings and includes an exterior door to the backyard, a spacious walk-in closet, and an attached full bath. Near the front door, the main hallway leads to a shared full bathroom complete with a modern sink vanity, a shower/tub combo and linen closet. This hallway also connects to three additional bedrooms. Two of the bedrooms are similar in size with generously sized closets, while the third, larger bedroom includes an attached full bathroom with a walk-in shower and modern fixtures. The entire home features gorgeous hardwood flooring and a fresh coat of paint, creating a bright and airy atmosphere. The exterior of the home is equally impressive, with a long private driveway that leads to a shed/workshop, perfect for storage or projects. The property is situated on a private, wooded lot, offering ample shade and privacy. The wrap-around deck provides an excellent space for outdoor entertaining or simply enjoying the natural beauty of the backyard. With no visible neighbors behind you, this home is ideal for those seeking an updated property with plenty of privacy in a quiet neighborhood. Don't miss your chance to make this stunning Powhatan home you next home sweet home! Schedule a property tour online at keyrenterrichmond.com! *Keyrenter is hired to only lease this property. Keyrenter will NOT be the property manager during the lease term. The owner will manage the home throughout the duration of the lease.* Schedule a time to see the property by submitting your information (All responses for showings come from our scheduling system, Tenant Turner.) * All Keyrenter Properties are leased AS-IS unless otherwise specified. * No smoking. * Application processing time is 1-3 business days and conducted via email/texts. * Please review Keyrenter's Application Criteria in detail prior to applying. * $60 Application Fee per applicant 18 or older * $150 Lease Processing Fee * $30 monthly pet fee + $300 non refundable pet deposit per pet (if applicable). * Other terms and conditions may apply. All information including advertised rent, pictures, video and other charges are deemed reliable but not guaranteed and are subject to change.
Manager Info
Schools
Data by Greatschools.org
Note: GreatSchools ratings are based on a comparison of test results for all schools in the state. It is designed to be a starting point to help parents make baseline comparisons, not the only factor in selecting the right school for your family. Learn More
Features
Interior
Fireplace
Patio
Oversized Closets
Hardwood Flooring
Extra Storage
Community
Extra Storage
Other
Courtyard
We take fraud seriously. If something looks fishy, let us know.

