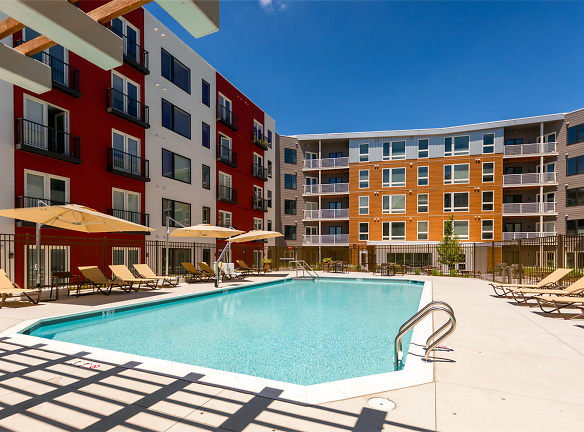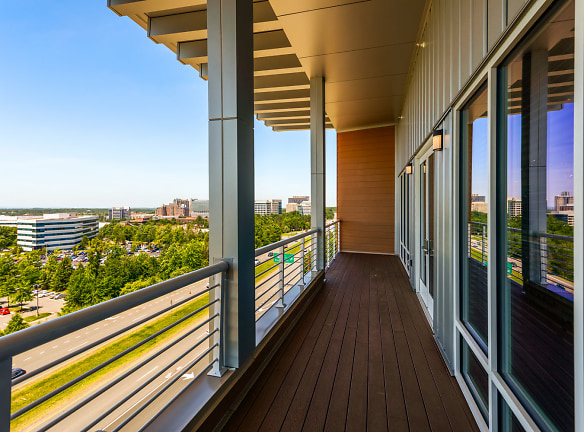Availability Unknown
Contact for price
Vy At Reston Heights
11830 Sunrise Valley Drive, Reston, VA 20191
Studio-3 bed
Quick Facts
Deposit$--
Description
Vy At Reston Heights
Located at 11830 Sunrise Valley Drive, VY Apartments offers stylish and brand new 1, 2, and 3 bedroom apartments as well as unique 2-level lofts with a modern-industrial aesthetic. The property is conveniently connected to on-site restaurants, cafes, and places to meet up, such as the outdoor pavilion or rooftop Sky Lounge, making it a social hub. Additionally, VY Apartments is highly accessible, within walking distance to the future Reston Town Center Metro and a short bike ride away from the W&OD Trail.
At VY Apartments, you'll find notable features that enhance your living experience. The property accepts credit card payments and boasts a welcoming lobby with exposed brick and wood beams. You can stay comfortable with air conditioning, and enjoy the convenience of a business center, clubhouse, and fitness center. The full concierge service ensures that your needs are taken care of, while the pet park and swimming pool provide recreational opportunities. Controlled access and a recreation room add to the appeal of this property.
Inside the apartments, you'll find modern-industrial finishes and thoughtfully designed kitchens. The premium wood cabinetry and quartz countertops create an elegant feel, while the glazed subway tile backsplash adds a touch of sophistication. Oversized windows welcome lots of natural light, offering scenic views. With in-home washer and dryer included, contemporary barn doors adding architectural interest, and the option to choose from two designer color palettes, VY Apartments truly offers everything you desire in a new apartment.
Schools
Data by Greatschools.org
Note: GreatSchools ratings are based on a comparison of test results for all schools in the state. It is designed to be a starting point to help parents make baseline comparisons, not the only factor in selecting the right school for your family. Learn More
Features
Interior
Air Conditioning
Balcony
Dishwasher
Elevator
Hardwood Flooring
Island Kitchens
New/Renovated Interior
Smoke Free
Stainless Steel Appliances
View
Washer & Dryer In Unit
Housekeeping Available
Deck
Refrigerator
Accepts Credit Card Payments
Business Center
Clubhouse
Fitness Center
Full Concierge Service
Green Community
Pet Park
Public Transportation
Swimming Pool
Controlled Access
Recreation Room
Community
Accepts Credit Card Payments
Business Center
Clubhouse
Fitness Center
Full Concierge Service
Green Community
Pet Park
Public Transportation
Swimming Pool
Controlled Access
Recreation Room
Other
Welcoming lobby with exposed brick and wood beams
Modern-industrial finishes
Social hub with shuffleboard and foosball
Catering kitchen
Sky Lounge with outdoor terrace and views
State of the art facility with cardio equipment
Free weights, and separate stretching zone
Resort-style pool with spacious sun deck
Landscaped courtyard with fire pit
Grilling stations
Special lawn designated for outdoor yoga
On-site dog park
Indoor pet spa
Bike maintenance center with a work bench
On-site shops and conveniences
On-site restaurants and outdoor cafes
Dog Walkers and Pet Sitters
Handyman
Housekeeping
Car Washing and Detail
8' 8" ceiling heights
Oversized windows welcome lots of natural light
Balconies and Juliet balconies
Scenic views available
Thoughtfully designed kitchens
Pantry and moveable island
Premium wood cabinetry
Modern, quartz countertops
Glazed subway tile backsplash
Elegant plank flooring
Contemporary barn doors add architectural interest
In-Home Washer and Dryer
Select from two designer color palette options
*In select residences
We take fraud seriously. If something looks fishy, let us know.

