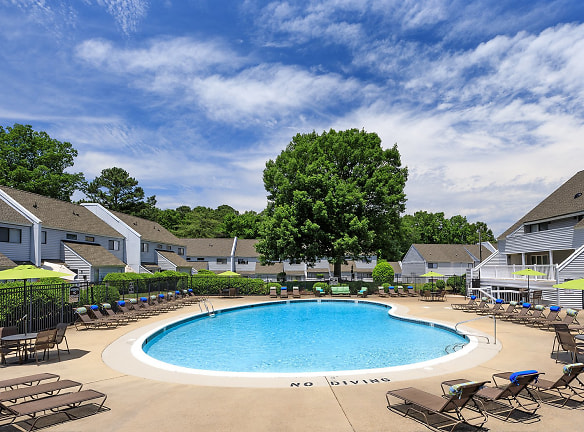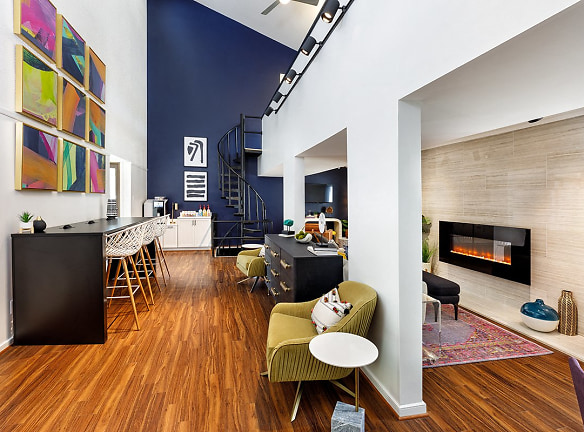- Home
- Virginia
- Richmond
- Apartments
- Abbington Hills Apartments
Contact Property
$1,199+per month
Abbington Hills Apartments
5950 Westower Ct
Richmond, VA 23225
Studio-2 bed, 1.5 bath • 531+ sq. ft.
2 Units Available
Managed by Weinstein Management Co., Inc.
Quick Facts
Property TypeApartments
Deposit$--
NeighborhoodCedarhurst
Lease Terms
2-Month, 3-Month, 6-Month, 7-Month, 9-Month, 12-Month, 13-Month
Pets
Cats Allowed, Dogs Allowed
* Cats Allowed, Dogs Allowed $300 pet fee for first pet; $200 pet fee for each additional pet. $25 monthly per pet. Up to 3 pets permitted (max 2 dogs). No weight limit. Breed restrictions apply.
Description
Abbington Hills
LIVE OUTSIDE THE [BOX]! Welcome Home to Abbington Hills, a townhome community featuring unique architecture and floorplans that will astound you! Our community is just a short drive to CJW Hospital, Chippenham and Powhite Parkways, Downtown, and Stony Point! Your new home will offer a convenient location in a beautiful, distinguished neighborhood. Choose from a variety of floorplans, including those with vaulted ceilings, skylights, and sunken living rooms! Outstanding community amenities include a 24-hour clubhouse with fitness center, resident activity court, tennis court, picnic/grilling areas, and refreshing pool with expansive sundeck and Wi-Fi! Reserve your new home TODAY! Note: Prices shown are for 10-14 month lease terms. Your rental rate will depend on the apartment home, move-in date, and lease term chosen. Apartments are individually priced based on your needs and our availability. Rental rates subject to change.
Floor Plans + Pricing
Bryce Studio

Snowshoe Townhome

Wintergreen Townhome

Massanutten Townhome

Floor plans are artist's rendering. All dimensions are approximate. Actual product and specifications may vary in dimension or detail. Not all features are available in every rental home. Prices and availability are subject to change. Rent is based on monthly frequency. Additional fees may apply, such as but not limited to package delivery, trash, water, amenities, etc. Deposits vary. Please see a representative for details.
Manager Info
Weinstein Management Co., Inc.
Monday
10:00 AM - 06:00 PM
Tuesday
10:00 AM - 06:00 PM
Wednesday
10:00 AM - 06:00 PM
Thursday
10:00 AM - 06:00 PM
Friday
10:00 AM - 06:00 PM
Saturday
10:00 AM - 05:00 PM
Schools
Data by Greatschools.org
Note: GreatSchools ratings are based on a comparison of test results for all schools in the state. It is designed to be a starting point to help parents make baseline comparisons, not the only factor in selecting the right school for your family. Learn More
Features
Interior
Short Term Available
Corporate Billing Available
Air Conditioning
Alarm
Balcony
Cable Ready
Dishwasher
Microwave
Oversized Closets
Smoke Free
Vaulted Ceilings
Washer & Dryer In Unit
Garbage Disposal
Patio
Refrigerator
Community
Accepts Credit Card Payments
Accepts Electronic Payments
Clubhouse
Emergency Maintenance
Fitness Center
High Speed Internet Access
Laundry Facility
Swimming Pool
Trail, Bike, Hike, Jog
Wireless Internet Access
On Site Maintenance
On Site Management
Other
Central Air Conditioning
Stainless Steel Appliances*
Wood Look Style Flooring*
Large Closets
Outdoor Grilling/Picnic Area
Washer/Dryer included in all Townhomes
Dog Park
Wireless Alarm System Included
Vaulted Ceiling*
Off Street Parking
Private Patio/Balcony*
GRTC Transportation Available
Smoke-free (ask for details)*
Apartment Ratings Top Rated Community
24-Hr. Emergency Maintenance
Automatic Rent Payment Option
Online Resident Services
All Major Credit Cards Accepted
Move-in Satisfaction Guarantee
We take fraud seriously. If something looks fishy, let us know.

