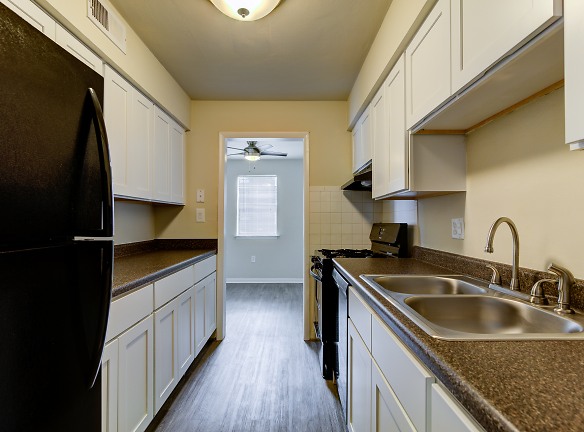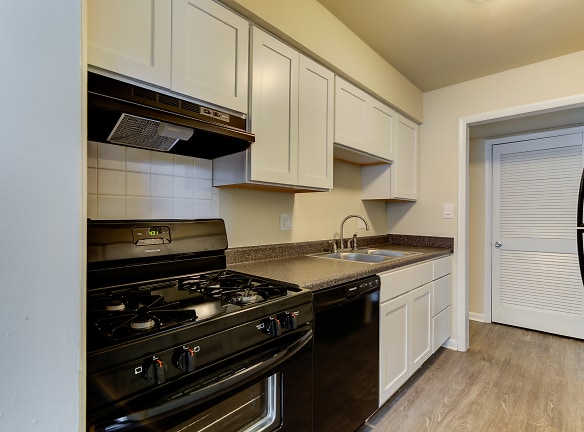- Home
- Virginia
- Roanoke
- Apartments
- Bent Creek Apartments And Townhomes
$1,045+per month
Bent Creek Apartments And Townhomes
6525 Greenway Dr
Roanoke, VA 24019
1-3 bed, 1-2 bath • 800+ sq. ft.
Managed by Beacon Management
Quick Facts
Property TypeApartments
Deposit$--
Lease Terms
Lease terms are variable. Please inquire with property staff.
Pets
Cats Allowed, Dogs Allowed
* Cats Allowed We welcome 2 pets per apartment home. There is a $300 nonrefundable pet fee. Pet rent is $50 per month. Breeds on restricted breeds list are prohibited. Please call our Leasing Office for complete Pet Policy information., Dogs Allowed We welcome 2 pets per apartment home. There is a $300 nonrefundable pet fee. Pet rent is $50 per month. Breeds on restricted breeds list are prohibited. Please call our Leasing Office for complete Pet Policy information.
Description
Bent Creek Apartments and Townhomes
Your perfect home awaits you at Bent Creek Apartments and Townhomes in Roanoke, Virginia. Offering spacious 1 and 2 bedroom apartments and 1, 2,3 bedroom townhomes, these apartments are the perfect place to call home. This community offers a 24-hour fitness center, sparkling swimming pool, pet park and a host of other amenities that you and your family will enjoy. Conveniently located near I-581/I-81, Hollins University and the Roanoke/Blacksburg Airport, Bent Creek Apartments offers convenience and amenities that you won't find anywhere else.
Floor Plans + Pricing
1 B 1B 800sq

$1,045+
1 bd, 1 ba
800+ sq. ft.
Terms: Per Month
Deposit: Please Call
2b 1.5b 1000sq

$1,420+
2 bd, 1.5 ba
1000+ sq. ft.
Terms: Per Month
Deposit: Please Call
2b 1.5b 1021sq

$1,400+
2 bd, 1.5 ba
1021+ sq. ft.
Terms: Per Month
Deposit: Please Call
2b 2b 1150sq
No Image Available
$1,200+
2 bd, 2 ba
1150+ sq. ft.
Terms: Per Month
Deposit: Please Call
3b 1b 1343sq

$1,670+
3 bd, 1 ba
1343+ sq. ft.
Terms: Per Month
Deposit: Please Call
Floor plans are artist's rendering. All dimensions are approximate. Actual product and specifications may vary in dimension or detail. Not all features are available in every rental home. Prices and availability are subject to change. Rent is based on monthly frequency. Additional fees may apply, such as but not limited to package delivery, trash, water, amenities, etc. Deposits vary. Please see a representative for details.
Manager Info
Beacon Management
Monday
09:30 AM - 05:00 PM
Tuesday
09:30 AM - 05:00 PM
Wednesday
09:30 AM - 05:00 PM
Thursday
09:30 AM - 05:00 PM
Friday
09:30 AM - 05:00 PM
Saturday
10:00 AM - 02:00 PM
Schools
Data by Greatschools.org
Note: GreatSchools ratings are based on a comparison of test results for all schools in the state. It is designed to be a starting point to help parents make baseline comparisons, not the only factor in selecting the right school for your family. Learn More
Features
Interior
Short Term Available
Air Conditioning
Balcony
Cable Ready
Ceiling Fan(s)
Dishwasher
Gas Range
Oversized Closets
Some Paid Utilities
Washer & Dryer Connections
Patio
Refrigerator
Community
Clubhouse
Emergency Maintenance
Fitness Center
High Speed Internet Access
Laundry Facility
Pet Park
Swimming Pool
Tennis Court(s)
Wireless Internet Access
On Site Maintenance
On Site Management
Pet Friendly
Lifestyles
Pet Friendly
Other
FREE Energy-Efficient Gas Heat in select apartment
FREE Parking, Water and Sanitation
Washer/Dryer Rentals
Double kitchen sinks
Smoke Detector
Mini Blinds
Ample living space
We take fraud seriously. If something looks fishy, let us know.

