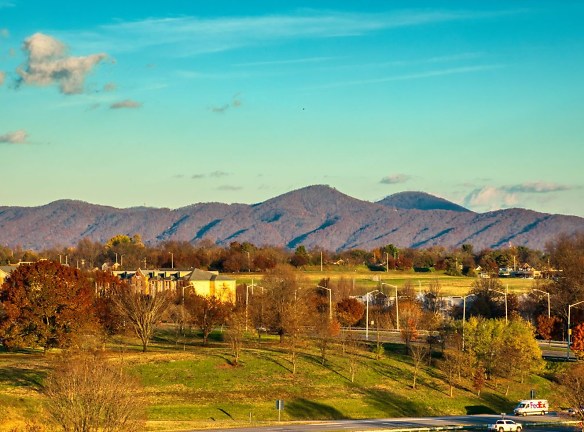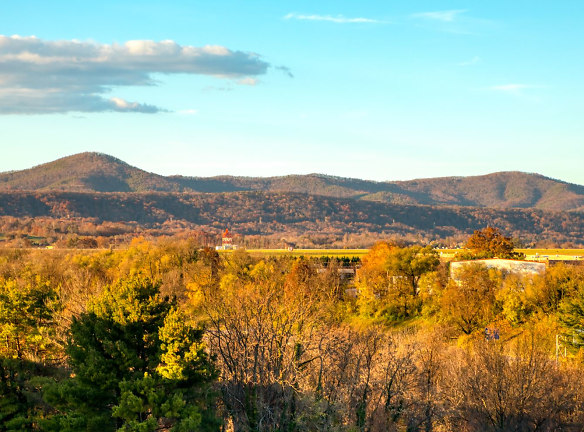- Home
- Virginia
- Roanoke
- Apartments
- The View At Blue Ridge Commons Apartments
$1,350+per month
The View At Blue Ridge Commons Apartments
2647 Frontage Road Northwest
Roanoke, VA 24017
1-3 bed, 1-2 bath • 709+ sq. ft.
10+ Units Available
Managed by Drucker and Falk, LLC
Quick Facts
Property TypeApartments
Deposit$--
NeighborhoodPeters Creek North
Lease Terms
12-Month
Pets
Cats Allowed, Dogs Allowed
* Cats Allowed Non-Refundable Pet Fee $300-$500. Monthly Pet Rent $25-$40. No weight or breed restrictions., Dogs Allowed Non-Refundable Pet Fee $300-$500. Monthly Pet Rent $25-$40. No weight or breed restrictions.
Description
The View at Blue Ridge Commons
New Apartments in Roanoke, VA
The View at Blue Ridge Commons Apartments is a new residential community featuring one-, two-, and three-bedroom apartments designed for comfortable living. With up to 1,440 square feet of space and modern household fixtures, they are the perfect choice for anyone looking to upgrade and move somewhere where they get more than just a roof over their head. Community amenities include a resort-style pool, a 24/7 fitness center, a pet park, green courtyards, shared spaces meant for relaxation, and professional services of the utmost quality. Another benefit is our convenient location on Frontage Road, right next to Towne Square and Valley View shopping malls and the Roanoke-Blacksburg Regional Airport. Plus, we are directly connected to Interstate 581. So, tell us--are you ready to experience The View? Call today for more information about our new apartments in Roanoke, VA!
The View at Blue Ridge Commons Apartments is a new residential community featuring one-, two-, and three-bedroom apartments designed for comfortable living. With up to 1,440 square feet of space and modern household fixtures, they are the perfect choice for anyone looking to upgrade and move somewhere where they get more than just a roof over their head. Community amenities include a resort-style pool, a 24/7 fitness center, a pet park, green courtyards, shared spaces meant for relaxation, and professional services of the utmost quality. Another benefit is our convenient location on Frontage Road, right next to Towne Square and Valley View shopping malls and the Roanoke-Blacksburg Regional Airport. Plus, we are directly connected to Interstate 581. So, tell us--are you ready to experience The View? Call today for more information about our new apartments in Roanoke, VA!
Floor Plans + Pricing
Sugarloaf
No Image Available
Everest

Rainier

Whitetop

Olympus

Shenandoah

Orizaba

Fuji

Himalaya
No Image Available
Denali

Floor plans are artist's rendering. All dimensions are approximate. Actual product and specifications may vary in dimension or detail. Not all features are available in every rental home. Prices and availability are subject to change. Rent is based on monthly frequency. Additional fees may apply, such as but not limited to package delivery, trash, water, amenities, etc. Deposits vary. Please see a representative for details.
Manager Info
Drucker and Falk, LLC
Monday
08:30 AM - 05:00 PM
Tuesday
08:30 AM - 05:00 PM
Wednesday
08:30 AM - 05:00 PM
Thursday
08:30 AM - 05:00 PM
Friday
08:30 AM - 05:00 PM
Schools
Data by Greatschools.org
Note: GreatSchools ratings are based on a comparison of test results for all schools in the state. It is designed to be a starting point to help parents make baseline comparisons, not the only factor in selecting the right school for your family. Learn More
Features
Interior
Air Conditioning
Balcony
Dishwasher
Microwave
New/Renovated Interior
Oversized Closets
Smoke Free
Stainless Steel Appliances
View
Washer & Dryer In Unit
Garbage Disposal
Refrigerator
Community
Accepts Electronic Payments
Business Center
Clubhouse
Emergency Maintenance
Fitness Center
High Speed Internet Access
Pet Park
Swimming Pool
Wireless Internet Access
Controlled Access
On Site Maintenance
On Site Management
Non-Smoking
Lifestyles
New Construction
Other
Keyless entry
Granite countertops
Resort Style Pool
Grass Courtyards
Grilling Pavilion
Luxury vinyl plank
Walk-in showers
Pet Spa
Tile backsplash
Controlled Access Package Room
Over-sized kitchen islands
Covered Mail Room
Full size washer/dryer included
Community Room
Walk-in closets
24/7 fitness center
10ft ceilings in select units
Coffee Bar
Mountain views in select units
On-site Office Staff
On-site Maintenance Staff
Patios and Juliette Balconies
Pet Friendly
Elevator Access In Some Buildings
Walk-up apartments available
Garages available for rent
Party Room available for rent
Valet Trash
Furnished Units Available Upon Request
We take fraud seriously. If something looks fishy, let us know.

