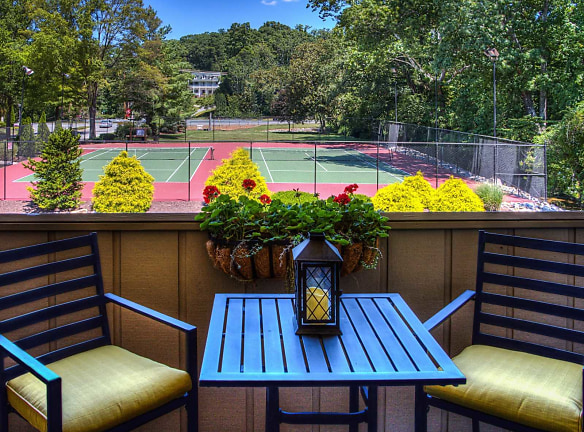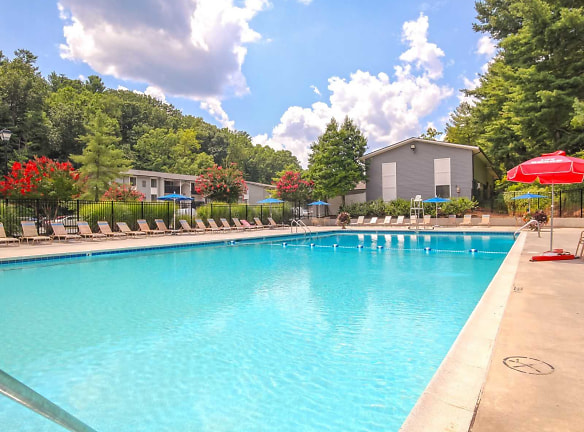- Home
- Virginia
- Roanoke
- Apartments
- Pebble Creek Apartment Homes
$983+per month
Pebble Creek Apartment Homes
3345 Circle Brook Dr
Roanoke, VA 24018
1-3 bed, 1-2 bath • 750+ sq. ft.
5 Units Available
Managed by The Solomon Organization
Quick Facts
Property TypeApartments
Deposit$--
Lease Terms
3-18 month leases, pending lease term availability. Prices vary based on lease term selected.
Pets
Dogs Allowed, Cats Allowed
* Dogs Allowed $300 Non refundable pet fee --- $20 additional rent per pet per month. Weight Restriction: 75 lbs, Cats Allowed $300 Non refundable pet fee --- $20 additional rent per pet per month. Weight Restriction: 75 lbs
Description
Pebble Creek Apartment Homes
Discover the award-winning landscaping surrounding our spacious one, two, and three bedroom apartments for rent in the heart of Roanoke, Virginia. Encounter a neighborhood with fantastic shopping and exquisite dining choices just moments away. Catch the latest blockbusters at the local AMC theaters, or bowl a game or two at Lee-Hi Lanes. Check out our online event listings for upcoming social events at Pebble Creek Apartments.
Rent and other fees shown are subject to change at any time and are not binding until a lease is signed. Pets, utilities, trash, and/or other fees are not included in the Rent as shown (unless specifically provided). Please contact the community for further information.
Rent and other fees shown are subject to change at any time and are not binding until a lease is signed. Pets, utilities, trash, and/or other fees are not included in the Rent as shown (unless specifically provided). Please contact the community for further information.
Floor Plans + Pricing
The Heron

$983+
1 bd, 1 ba
750+ sq. ft.
Terms: Per Month
Deposit: Please Call
The Egret

$1,214+
1 bd, 1 ba
880+ sq. ft.
Terms: Per Month
Deposit: Please Call
The Mallard

$1,132+
2 bd, 1.5 ba
950+ sq. ft.
Terms: Per Month
Deposit: Please Call
The Crane

$1,545+
3 bd, 2 ba
1045+ sq. ft.
Terms: Per Month
Deposit: Please Call
The Pelican

$1,364+
2 bd, 1.5 ba
1088+ sq. ft.
Terms: Per Month
Deposit: Please Call
The Swan

$1,763+
3 bd, 2 ba
1245+ sq. ft.
Terms: Per Month
Deposit: Please Call
Floor plans are artist's rendering. All dimensions are approximate. Actual product and specifications may vary in dimension or detail. Not all features are available in every rental home. Prices and availability are subject to change. Rent is based on monthly frequency. Additional fees may apply, such as but not limited to package delivery, trash, water, amenities, etc. Deposits vary. Please see a representative for details.
Manager Info
The Solomon Organization
Monday
09:30 AM - 06:00 PM
Tuesday
09:30 AM - 06:00 PM
Wednesday
09:30 AM - 06:00 PM
Thursday
09:30 AM - 06:00 PM
Friday
09:30 AM - 06:00 PM
Saturday
10:00 AM - 05:00 PM
Schools
Data by Greatschools.org
Note: GreatSchools ratings are based on a comparison of test results for all schools in the state. It is designed to be a starting point to help parents make baseline comparisons, not the only factor in selecting the right school for your family. Learn More
Features
Interior
Furnished Available
Short Term Available
Corporate Billing Available
Air Conditioning
Balcony
Cable Ready
Ceiling Fan(s)
Dishwasher
New/Renovated Interior
Oversized Closets
Some Paid Utilities
View
Washer & Dryer Connections
Washer & Dryer In Unit
Deck
Garbage Disposal
Patio
Refrigerator
Community
Accepts Credit Card Payments
Accepts Electronic Payments
Clubhouse
Emergency Maintenance
Extra Storage
Fitness Center
Green Community
High Speed Internet Access
Laundry Facility
Pet Park
Playground
Public Transportation
Swimming Pool
Tennis Court(s)
Wireless Internet Access
On Site Maintenance
On Site Management
Pet Friendly
Lifestyles
Pet Friendly
Other
Resident Special Events
High-Speed Internet Access
Washer/Dryer Rental available
Private Patio/Balcony on Every Apartment
24/7 Fitness Center - Available when you are!
Speedy Maintenance Service for non-emergencies
24-hour Maintenance Service for emergencies
Huge Jr. Olympic-size Swimming Pool
Wading Pool
Several Picnic Areas including Tables and Grills
Short-term Leasing Options, 3 month leases
Spacious Walk-In Closets
Car wash facilities
NEW Coin-Operated Washers/Dryers
Copy and Fax Services
Stop on Valley Metro Public Bus Route 55
Sundeck
Extra Storage Included
Cave Spring County School District
Package Receiving
Multiple Parks, Playgrounds, and Picnic Areas with
Lockout Service
Live, Professional Answering Service
Lighted Tennis Courts
Award-winning Landscaping
Excellently Maintained Community
We take fraud seriously. If something looks fishy, let us know.

