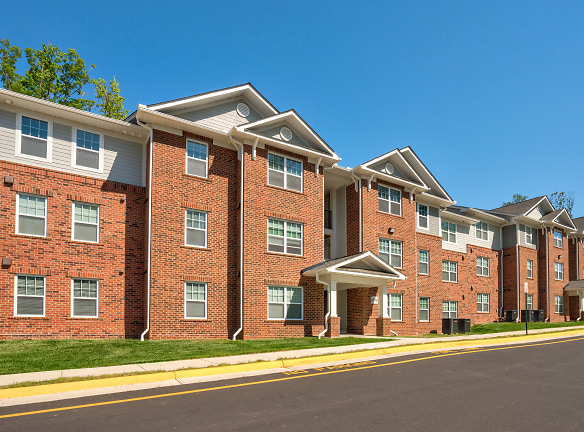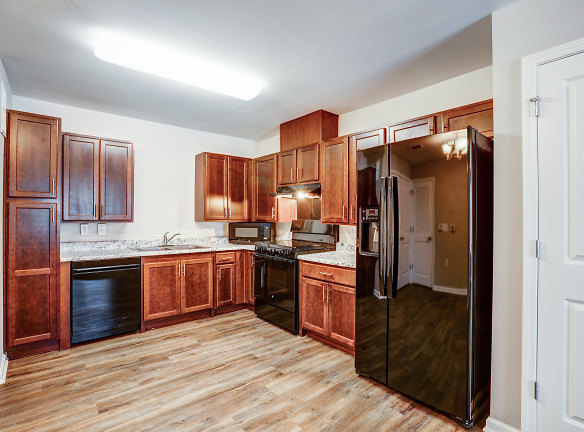- Home
- Virginia
- Spotsylvania
- Apartments
- Keswick Apartments
$1,010+per month
Keswick Apartments
7707 Tadley Lane
Spotsylvania, VA 22551
1-3 bed, 1-2 bath • 675+ sq. ft.
10+ Units Available
Managed by JDC Management Company
Quick Facts
Property TypeApartments
Deposit$--
Application Fee35
Lease Terms
12-Month
Pets
Dogs Allowed, Cats Allowed, Breed Restriction
* Dogs Allowed Weight Restriction: 50 lbs, Cats Allowed, Breed Restriction Contact office regarding breeds
Description
Keswick Apartments
Come join us at these lovely apartment homes today. Keswick was built with you in mind. We have 1, 2, and 3 bedroom apartments available. Your new home is well-lit with sleek black appliances in the kitchen and includes a garbage disposal and counter bar. The kitchen and living room have hardwood floors and bedrooms are carpeted. There are ceiling fans in the living room and bedrooms along with blinds on the windows. The bathroom has a shower/tub combination with a medicine chest on the wall. Enjoy making one of these Brand New Apartment Homes Your New Home!
Keswick is conveniently located to the bus stop, Merchant?s Square, and downtown Fredericksburg. Minutes away from Lake Anna State Park, Central Park, South Point Shopping Center, and Spotsylvania Towne Square Mall.
Keswick will consist of 3 separate apartment communities. The 3 communities will be Keswick Senior, Keswick I, and Keswick II. Keswick Sr. is a 55 and older community.
Keswick I and Keswick II Apartments will be a series of buildings consisting of 1, 2, and 3 bedroom units open for all ages. Call today for more information on our brand-new apartment homes.
Keswick is conveniently located to the bus stop, Merchant?s Square, and downtown Fredericksburg. Minutes away from Lake Anna State Park, Central Park, South Point Shopping Center, and Spotsylvania Towne Square Mall.
Keswick will consist of 3 separate apartment communities. The 3 communities will be Keswick Senior, Keswick I, and Keswick II. Keswick Sr. is a 55 and older community.
Keswick I and Keswick II Apartments will be a series of buildings consisting of 1, 2, and 3 bedroom units open for all ages. Call today for more information on our brand-new apartment homes.
Floor Plans + Pricing
1BR-40%

$1,010
1 bd, 1 ba
675-735+ sq. ft.
Terms: Per Month
Deposit: $1,010
1BR-50%

$1,293
1 bd, 1 ba
675-735+ sq. ft.
Terms: Per Month
Deposit: $1,293
1BR-60%

$1,400
1 bd, 1 ba
675-735+ sq. ft.
Terms: Per Month
Deposit: $250
1BR-80%

$1,600
1 bd, 1 ba
675-735+ sq. ft.
Terms: Per Month
Deposit: $250
1BR-70%

$1,550
1 bd, 1 ba
675-735+ sq. ft.
Terms: Per Month
Deposit: $1,550
2BR-40%

$1,205
2 bd, 2 ba
975-980+ sq. ft.
Terms: Per Month
Deposit: $1,205
2BR-60%

$1,460+
2 bd, 2 ba
975-980+ sq. ft.
Terms: Per Month
Deposit: $250
3BR-50%

$1,550+
3 bd, 2 ba
1073-1143+ sq. ft.
Terms: Per Month
Deposit: $250
2BR-50%

$1,450+
2 bd, 2 ba
975-980+ sq. ft.
Terms: Per Month
Deposit: $250
3BR-70%

$1,570+
2 bd, 2 ba
1073-1143+ sq. ft.
Terms: Per Month
Deposit: $250
3BR-80%

$1,580+
2 bd, 2 ba
1073-1143+ sq. ft.
Terms: Per Month
Deposit: $250
3BR-60%

$1,560+
3 bd, 2 ba
1073-1143+ sq. ft.
Terms: Per Month
Deposit: $250
2BR-70%

$1,470+
2 bd, 2 ba
975-980+ sq. ft.
Terms: Per Month
Deposit: $250
2BR-80%

$1,480+
2 bd, 2 ba
975-980+ sq. ft.
Terms: Per Month
Deposit: $250
Floor plans are artist's rendering. All dimensions are approximate. Actual product and specifications may vary in dimension or detail. Not all features are available in every rental home. Prices and availability are subject to change. Rent is based on monthly frequency. Additional fees may apply, such as but not limited to package delivery, trash, water, amenities, etc. Deposits vary. Please see a representative for details.
Manager Info
JDC Management Company
Sunday
Closed.
Monday
09:00 AM - 05:00 PM
Tuesday
09:00 AM - 05:00 PM
Wednesday
Closed.
Thursday
09:00 AM - 05:00 PM
Friday
09:00 AM - 05:00 PM
Saturday
Closed.
Schools
Data by Greatschools.org
Note: GreatSchools ratings are based on a comparison of test results for all schools in the state. It is designed to be a starting point to help parents make baseline comparisons, not the only factor in selecting the right school for your family. Learn More
Features
Interior
Disability Access
Air Conditioning
Cable Ready
Ceiling Fan(s)
Dishwasher
Elevator
Hardwood Flooring
Island Kitchens
Microwave
New/Renovated Interior
Oversized Closets
Smoke Free
Some Paid Utilities
Washer & Dryer Connections
Garbage Disposal
Refrigerator
Energy Star certified Appliances
Community
Accepts Credit Card Payments
Accepts Electronic Payments
Business Center
Clubhouse
Emergency Maintenance
Fitness Center
High Speed Internet Access
Laundry Facility
Playground
On Site Maintenance
On Site Management
Non-Smoking
Income Restricted
Lifestyles
Income Restricted
Other
Trash & Sewer is included in rent
Washer & Dryer Hook-Ups
Carpeted Living Rooms & Bedrooms (select units)
Walk-In Closets
Bathroom Safety Bars & Pull Cords (select units)
Community Room
Food Pantry
Educational/Social/Health & Wellness Programs
We take fraud seriously. If something looks fishy, let us know.

