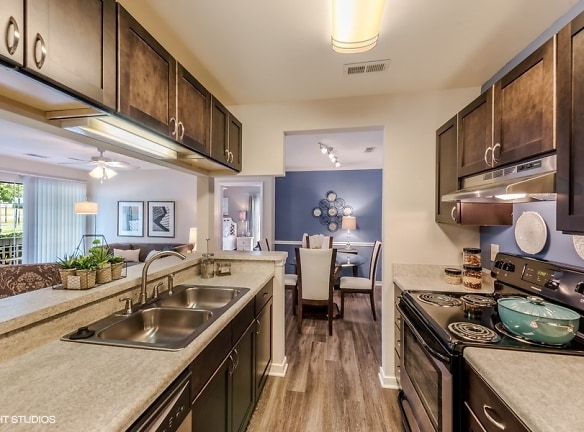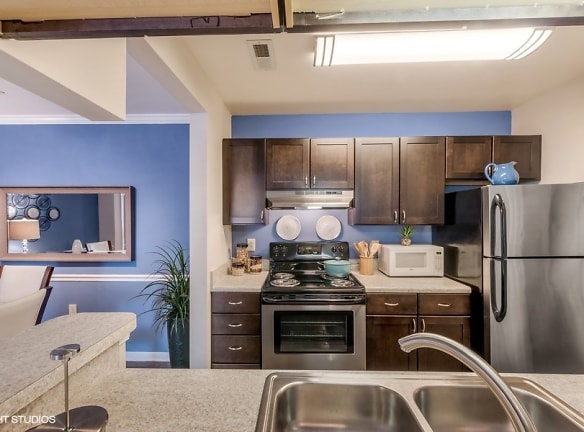- Home
- Virginia
- Spotsylvania
- Apartments
- Brittany Commons Apartments
$1,646+per month
Brittany Commons Apartments
10122 Kensal Way
Spotsylvania, VA 22553
1-3 bed, 1-2 bath • 760+ sq. ft.
2 Units Available
Managed by Horning
Quick Facts
Property TypeApartments
Deposit$--
Lease Terms
Variable
Pets
Cats Allowed, Dogs Allowed
* Cats Allowed $40 a month/pet. Upfront fee of $350 for one pet and $450 for two pets. Call for details., Dogs Allowed $40 a month/pet. Upfront fee of $350 for one pet and $450 for two pets. Call for details.
Description
Brittany Commons
Indulge in regal living and curate
the lifestyle of your dreams at Brittany Commons in Fredericksburg, VA. Our one, two, and three-bedroom apartments offer a lifestyle with
an array of exquisite amenities. Nestled in a pet-friendly community, we're
conveniently located near prime shopping, dining, and entertainment options,
offering a plethora of outdoor spaces for your enjoyment.
Easily access Washington, DC, and various locations through the seamless connectivity of I-95, I-64, Route 1, and Route 301. Immerse yourself in the rich history of Downtown Fredericksburg or explore unbeatable deals at Spotsylvania Towne Centre and Potomac Mills Mall. Treat yourself to Starbucks, Chipotle, Chick-fil-A, or embrace the tranquility of Loriella Park, Motts Run Reservoir Recreation Area, and Patriot Park.
Bask in the sun at our pool, challenge friends at our horseshoe and tennis courts, or explore over our paved fitness trails and athletic fields. Let your furry companions frolic in our fenced-off dog park while you unwind at our BBQ/picnic area. Alternatively, relish indoor sophistication at our recreation room boasting a billiards table, a contemporary clubhouse, and a state-of-the-art fitness center, including an aerobics room.
Step into your apartment home featuring a fully-equipped kitchen with a breakfast bar, a cozy gas fireplace, ceiling fans, spacious closets, air conditioning, a full-size washer/dryer, and high-speed internet.
Our dedicated, award-winning staff is committed to providing attentive maintenance and ensuring top-tier customer satisfaction. Dive into our gallery online, or better yet, reach out to us or drop by for an in-person experience of all these offerings today!
the lifestyle of your dreams at Brittany Commons in Fredericksburg, VA. Our one, two, and three-bedroom apartments offer a lifestyle with
an array of exquisite amenities. Nestled in a pet-friendly community, we're
conveniently located near prime shopping, dining, and entertainment options,
offering a plethora of outdoor spaces for your enjoyment.
Easily access Washington, DC, and various locations through the seamless connectivity of I-95, I-64, Route 1, and Route 301. Immerse yourself in the rich history of Downtown Fredericksburg or explore unbeatable deals at Spotsylvania Towne Centre and Potomac Mills Mall. Treat yourself to Starbucks, Chipotle, Chick-fil-A, or embrace the tranquility of Loriella Park, Motts Run Reservoir Recreation Area, and Patriot Park.
Bask in the sun at our pool, challenge friends at our horseshoe and tennis courts, or explore over our paved fitness trails and athletic fields. Let your furry companions frolic in our fenced-off dog park while you unwind at our BBQ/picnic area. Alternatively, relish indoor sophistication at our recreation room boasting a billiards table, a contemporary clubhouse, and a state-of-the-art fitness center, including an aerobics room.
Step into your apartment home featuring a fully-equipped kitchen with a breakfast bar, a cozy gas fireplace, ceiling fans, spacious closets, air conditioning, a full-size washer/dryer, and high-speed internet.
Our dedicated, award-winning staff is committed to providing attentive maintenance and ensuring top-tier customer satisfaction. Dive into our gallery online, or better yet, reach out to us or drop by for an in-person experience of all these offerings today!
Floor Plans + Pricing
The Stamford (1 Bed / 1 Bath/ Balcony or Patio)
No Image Available
The Highbury (1 Bed / 1 Bath / Sunroom or Patio)
No Image Available
The Brixton (1 Bed / 1 Bath / Sunroom or Patio)
No Image Available
Alperton I & II (2Bed / 1bath / Sunroom or Patio)
No Image Available
Camden I (2 Bed / 2 Bath / Balcony or Patio)
No Image Available
Holland (3 Bed / 2 Bath / Balcony or Patio)
No Image Available
Camden II (2Bed / 2Bath / Sunroom)
No Image Available
Newbury (3 Bed / 2 Bath Balcony or Patio)
No Image Available
Manor House I (3 Bed / 2 Bath / Balcony or Patio)
No Image Available
Manor House II (3 Bed / 2 Bath / Sunroom)
No Image Available
Floor plans are artist's rendering. All dimensions are approximate. Actual product and specifications may vary in dimension or detail. Not all features are available in every rental home. Prices and availability are subject to change. Rent is based on monthly frequency. Additional fees may apply, such as but not limited to package delivery, trash, water, amenities, etc. Deposits vary. Please see a representative for details.
Manager Info
Horning
Sunday
01:00 PM - 05:00 PM
Monday
10:00 AM - 06:00 PM
Tuesday
10:00 AM - 06:00 PM
Wednesday
10:00 AM - 06:00 PM
Thursday
10:00 AM - 06:00 PM
Friday
10:00 AM - 06:00 PM
Saturday
10:00 AM - 05:00 PM
Schools
Data by Greatschools.org
Note: GreatSchools ratings are based on a comparison of test results for all schools in the state. It is designed to be a starting point to help parents make baseline comparisons, not the only factor in selecting the right school for your family. Learn More
Features
Interior
Short Term Available
Air Conditioning
Balcony
Ceiling Fan(s)
Fireplace
Garden Tub
Microwave
Oversized Closets
Vaulted Ceilings
View
Washer & Dryer In Unit
Deck
Garbage Disposal
Patio
Refrigerator
Community
Business Center
Clubhouse
Emergency Maintenance
Extra Storage
Fitness Center
Gated Access
High Speed Internet Access
Pet Park
Playground
Public Transportation
Swimming Pool
Tennis Court(s)
Trail, Bike, Hike, Jog
Wireless Internet Access
Controlled Access
On Site Maintenance
On Site Management
Recreation Room
Lifestyles
Military
Other
Fully Equipped Kitchen with Breakfast Bar
Built-in Computer Nooks in select apartments
Large Closets
Balcony or Patio or Sunrooms
Full Size Washers/Dryers
Crown Molding
Private Fenced-off Dog Park
Gas Fireplace
Over 2 Miles of Paved Fitness Trails
Athletic Fields
Wall-to-wall Neutral Carpeting
Central Air Conditioning
Horseshoe Pit
Window Coverings
BBQ/Picnic Area
Car Care Centers
Pre-wired for Cable & High-Speed Internet
Short Term Options Available
9-foot Ceilings*
Garden Soaking Tubs*
Private fencing for terrace-level apartments*
Reserved Parking Available
Additional Storage available
We take fraud seriously. If something looks fishy, let us know.

