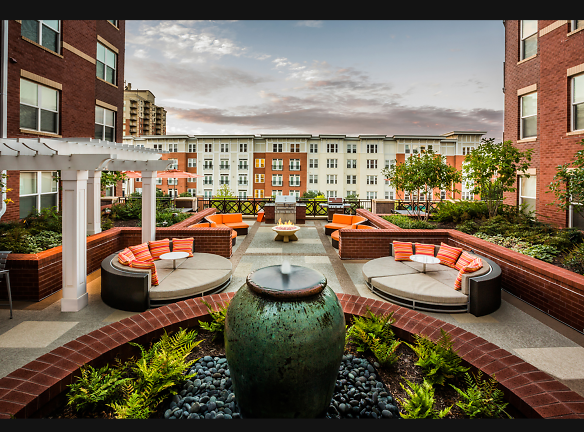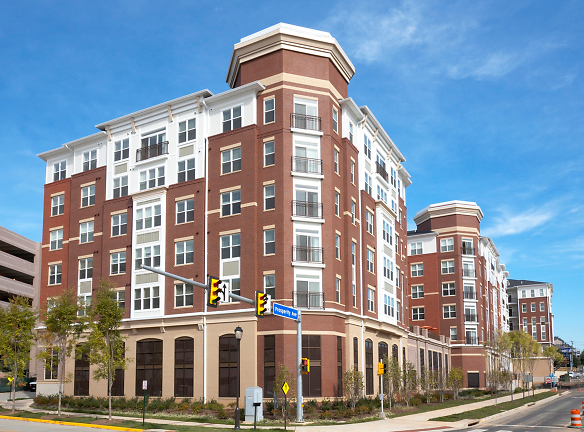- Home
- Virginia
- Vienna
- Apartments
- The Point At Dunn Loring Apartments
Contact Property
$2,229+per month
The Point At Dunn Loring Apartments
2677 Avenir Pl
Vienna, VA 22180
Studio-2 bed, 1-2 bath • 578+ sq. ft.
8 Units Available
Managed by Panco Management of New Jersey LLC
Quick Facts
Property TypeApartments
Deposit$--
Lease Terms
10-Month, 11-Month, 12-Month, 13-Month
Pets
Cats Allowed, Dogs Allowed
* Cats Allowed We are a pet friendly community! There is a $400 one time non-refundable pet fee for one pet, $600 fee for 2 pets . Pet rent is $50 per month per pet. There is no weight limit, but breed restrictions do apply. Contact our office for our complete pet policy., Dogs Allowed We are a pet friendly community! There is a $400 one time non-refundable pet fee for one pet, $600 fee for 2 pets . Pet rent is $50 per month per pet. There is no weight limit, but breed restrictions do apply. Contact our office for our complete pet policy.
Description
The Point at Dunn Loring
Discover studio, one and two bedroom apartments in Vienna, Virginia with everything you need right at your doorstep. Walk just a few steps and you're at Dunn Loring Metro Station. Visit the local Farmers Market and take in great shopping and dining at the nearby Mosaic District. Pick up your groceries at Harris Teeter, grab a coffee at Starbucks and enjoy the convenience of having a variety of shops and eateries right next door. At The Point at Dunn Loring, you're close to everywhere you want to be and connected to what matters most.
With floorplans designed for both style and comfort, you'll find plenty of space for working from home, spending time with friends or simply relaxing after a long day. Experience amazing amenities including incredible outdoor space along with multiple swimming pools, fitness centers, cafes and more.
With floorplans designed for both style and comfort, you'll find plenty of space for working from home, spending time with friends or simply relaxing after a long day. Experience amazing amenities including incredible outdoor space along with multiple swimming pools, fitness centers, cafes and more.
Floor Plans + Pricing
A1 C Aeon 1

E1 Epoch 1

E1 C Epoch 1
No Image Available
A3 Aeon 3

A4 Aeon 4

A5 C Aeon 5

A2 Aeon 2

A2 C Aeon 2
No Image Available
A6 C Aeon 6

A9 Aeon 9

A10 Aeon 10

A10 Aeon C10

A7 Aeon 7

B4 Casimir 4

A3 Den C Bernoulli

A8 C Aeon 8

A5 Den Bernoulli

A1 Den C Bernoulli

A1 Den Bernoulli
No Image Available
B1 Casimir 1

B1 C Casimir
No Image Available
A4 Den C Bernoulli

A11 Aeon 11

A11 C Aeon 11
No Image Available
A6 Den C Bernoulli

A2 Den Bernoulli

B1 Den Dexter 1

A7 Den Bernoulli

A7 Den C Bernoulli
No Image Available
B2 Casimir 2

B2 C Casimir 2
No Image Available
B3 Casimir 3

B3 C Casimir 3
No Image Available
B8 Casimir 8

B8 C Casimir 8
No Image Available
B5 Casimir 5

B6 Casimir 6

B7 Casimir 7

B7 C Casimir 7
No Image Available
B2 Den Dexter 2

Floor plans are artist's rendering. All dimensions are approximate. Actual product and specifications may vary in dimension or detail. Not all features are available in every rental home. Prices and availability are subject to change. Rent is based on monthly frequency. Additional fees may apply, such as but not limited to package delivery, trash, water, amenities, etc. Deposits vary. Please see a representative for details.
Manager Info
Panco Management of New Jersey LLC
Sunday
12:00 PM - 05:00 PM
Monday
09:00 AM - 06:00 PM
Tuesday
09:00 AM - 06:00 PM
Wednesday
09:00 AM - 07:00 PM
Thursday
09:00 AM - 06:00 PM
Friday
09:00 AM - 06:00 PM
Saturday
09:00 AM - 05:00 PM
Schools
Data by Greatschools.org
Note: GreatSchools ratings are based on a comparison of test results for all schools in the state. It is designed to be a starting point to help parents make baseline comparisons, not the only factor in selecting the right school for your family. Learn More
Features
Interior
Disability Access
Corporate Billing Available
Air Conditioning
Balcony
Cable Ready
Dishwasher
Elevator
Fireplace
Garden Tub
Hardwood Flooring
Island Kitchens
Microwave
New/Renovated Interior
Oversized Closets
Smoke Free
Some Paid Utilities
Stainless Steel Appliances
View
Washer & Dryer In Unit
Garbage Disposal
Patio
Refrigerator
Community
Accepts Electronic Payments
Business Center
Clubhouse
Emergency Maintenance
Extra Storage
Fitness Center
Full Concierge Service
High Speed Internet Access
Individual Leases
Public Transportation
Swimming Pool
Trail, Bike, Hike, Jog
Wireless Internet Access
Controlled Access
On Site Maintenance
On Site Management
Luxury Community
Lifestyles
Luxury Community
Other
Pre-installed Wifi with 1 Month Free from Cox
Storage Space
Plush Carpeting
Sleeping Walls in Studio Apartments
Gourmet-Inspired Kitchen
White Quartz Countertops
Brushed Nickel Light Fixtures
Sleek Wood-Style Flooring
Quartz Countertops
Ceramic Bathroom Tile
Cox Partnership for Fast Online Hookup
BILT Resident Rewards Program
Garage Parking
Dog Park
Smoke Free Community
Online Rent Payment
Game Room
Grilling Stations
Steps from Dunn Loring Metro Station
Business Centers
Cyber Cafes
Lush Outdoor Social Area
Two Resort Style Pools
Sundecks
On-Site Stores and Retail
Short Walk Away From the Mosaic District
Minutes to I-66 & I-495
24 Hour Fitness Centers
Dryy Drop Dry-Cleaning Lockers , DRYYDC.com
We take fraud seriously. If something looks fishy, let us know.

